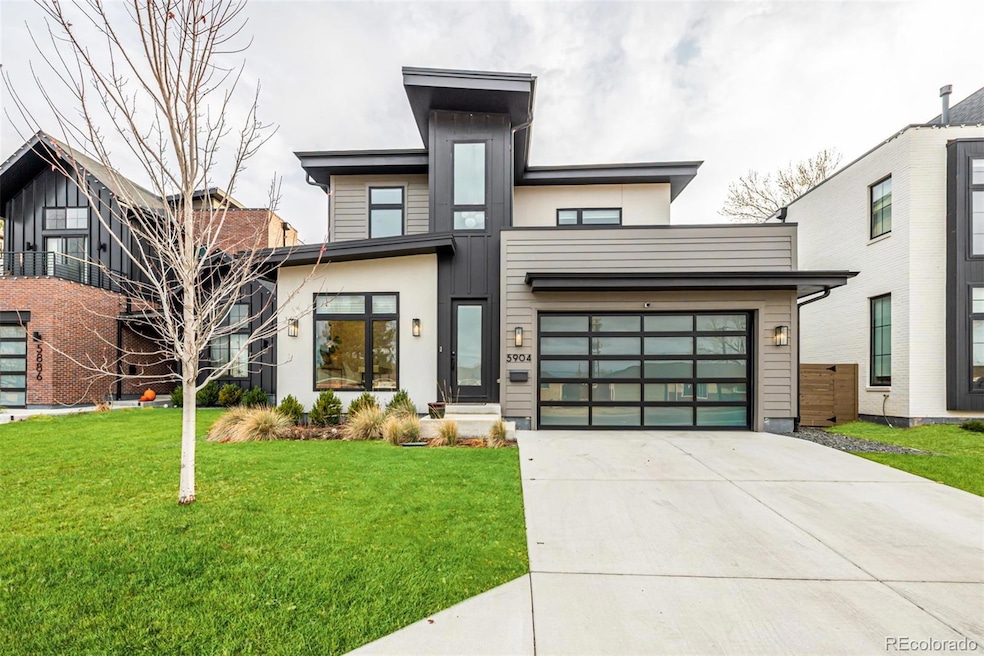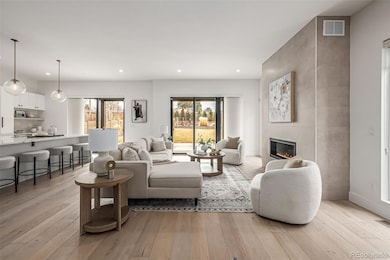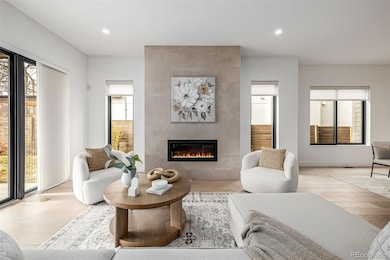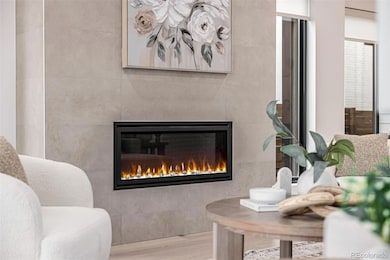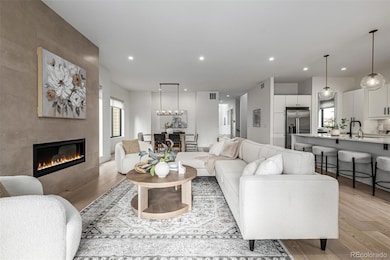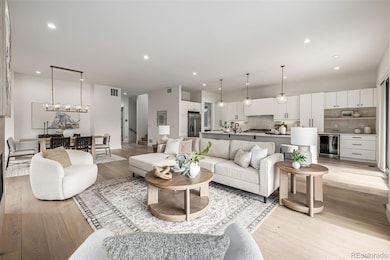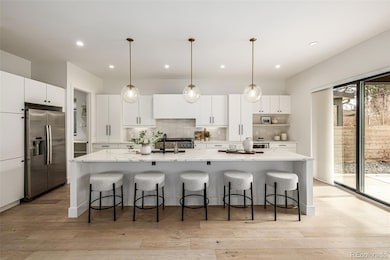5904 W 37th Place Wheat Ridge, CO 80212
East Wheat Ridge NeighborhoodEstimated payment $12,558/month
Highlights
- Rooftop Deck
- Open Floorplan
- Contemporary Architecture
- Primary Bedroom Suite
- Mountain View
- Property is near public transit
About This Home
This exceptional 5-bedroom, 5-bath residence showcases 4480 sq ft of sophisticated design and impeccable craftsmanship. Set on a nearly 1/4 acre lot, it is perfectly located just moments from the many events, dining & shopping of the Highlands' vibrant neighborhoods & a quick drive to Downtown Denver! This home with impress with its soaring 11-foot ceilings, wide-plank flooring, and curated high-end finishes & upgrades throughout. The functional open-concept floorplan is designed for effortless entertaining. Andersen windows & sliding glass doors bathe the home in natural light. The Chef's kitchen serves as the centerpiece of the home, boasting Dacor & Bosch appliances, a striking 12-foot island, abundant cabinetry, quartz counters & an expansive walk-in pantry. The adjoining living room, anchored by an inviting gas fireplace, flows naturally into the dining area. A bedroom/home office, powder bath and convenient mudroom complete the main floor. Upstairs, the primary suite offers a spa-inspired bathroom w/ freestanding soaking tub, large shower, & a walk-in closet w/ custom built-ins. Enjoy relaxing moments on the rooftop deck! Two additional bedrooms w/ ensuite baths provide room for all. The finished basement extends the home’s versatility with a guest bedroom, full bath, spacious rec room w/ wet bar, & abundant storage. The huge fenced backyard has been professionally landscaped and features a large covered patio w/ lighting & speakers, a sprawling lawn & a multi-use sport court with lighting and integrated speakers, offering an amenity rarely found in urban living! Additional highlights of this home include all attached TV's and mounts, zoned climate control, a Vivint home security system, Rachio sprinkler system, custom window treatments, custom lighting, oversized 2-car garage w/fridge & cabinets and a heated driveway. This residence is the ultimate opportunity for buyers seeking modern luxury in one of the metro areas most desirable enclaves! WELCOME HOME!!!
Listing Agent
Kentwood Real Estate Cherry Creek Brokerage Email: KimNorton@Kentwood.com,303-898-7412 License #40041994 Listed on: 11/22/2025

Home Details
Home Type
- Single Family
Est. Annual Taxes
- $8,105
Year Built
- Built in 2022
Lot Details
- 10,019 Sq Ft Lot
- North Facing Home
- Property is Fully Fenced
- Landscaped
- Level Lot
- Front and Back Yard Sprinklers
- Irrigation
- Private Yard
- Garden
Parking
- 2 Car Attached Garage
- Oversized Parking
- Parking Storage or Cabinetry
- Insulated Garage
- Lighted Parking
- Dry Walled Garage
- Epoxy
Home Design
- Contemporary Architecture
- Vinyl Siding
- Radon Mitigation System
- Stucco
Interior Spaces
- 2-Story Property
- Open Floorplan
- Wet Bar
- Sound System
- Built-In Features
- Bar Fridge
- High Ceiling
- Gas Fireplace
- Double Pane Windows
- Window Treatments
- Mud Room
- Entrance Foyer
- Smart Doorbell
- Great Room with Fireplace
- Family Room
- Dining Room
- Utility Room
- Mountain Views
Kitchen
- Walk-In Pantry
- Double Self-Cleaning Convection Oven
- Range with Range Hood
- Microwave
- Bosch Dishwasher
- Dishwasher
- Wine Cooler
- Kitchen Island
- Quartz Countertops
- Disposal
Flooring
- Wood
- Carpet
- Tile
Bedrooms and Bathrooms
- Primary Bedroom Suite
- Walk-In Closet
- Freestanding Bathtub
- Soaking Tub
Laundry
- Laundry Room
- Dryer
- Washer
Finished Basement
- Basement Fills Entire Space Under The House
- Sump Pump
- 1 Bedroom in Basement
Home Security
- Smart Security System
- Smart Locks
- Smart Thermostat
- Radon Detector
- Carbon Monoxide Detectors
- Fire and Smoke Detector
Accessible Home Design
- Garage doors are at least 85 inches wide
Outdoor Features
- Balcony
- Rooftop Deck
- Covered Patio or Porch
- Exterior Lighting
- Rain Gutters
Location
- Ground Level
- Property is near public transit
Schools
- Stevens Elementary School
- Everitt Middle School
- Wheat Ridge High School
Utilities
- Forced Air Heating and Cooling System
- Heating System Uses Natural Gas
- 220 Volts
- 220 Volts in Garage
- 110 Volts
- Natural Gas Connected
- Gas Water Heater
- High Speed Internet
- Phone Available
- Cable TV Available
Community Details
- No Home Owners Association
- Metz Estates Subdivision
Listing and Financial Details
- Exclusions: Seller's personal property/Staging items
- Assessor Parcel Number 513189
Map
Home Values in the Area
Average Home Value in this Area
Tax History
| Year | Tax Paid | Tax Assessment Tax Assessment Total Assessment is a certain percentage of the fair market value that is determined by local assessors to be the total taxable value of land and additions on the property. | Land | Improvement |
|---|---|---|---|---|
| 2024 | $8,081 | $92,427 | $23,209 | $69,218 |
| 2023 | $8,081 | $92,427 | $23,209 | $69,218 |
| 2022 | $6,394 | $71,819 | $17,945 | $53,874 |
| 2021 | $5,375 | $61,264 | $61,264 | $0 |
| 2020 | $4,515 | $51,721 | $51,721 | $0 |
Property History
| Date | Event | Price | List to Sale | Price per Sq Ft |
|---|---|---|---|---|
| 11/23/2025 11/23/25 | For Sale | $2,250,000 | -- | $543 / Sq Ft |
Purchase History
| Date | Type | Sale Price | Title Company |
|---|---|---|---|
| Special Warranty Deed | $1,900,000 | None Available |
Mortgage History
| Date | Status | Loan Amount | Loan Type |
|---|---|---|---|
| Open | $1,520,000 | New Conventional |
Source: REcolorado®
MLS Number: 4924773
APN: 39-251-07-024
- 3515 Gray St
- 3530 Fenton St
- 5630 W 38th Ave Unit B
- 5667 W 38th Ave
- 6145 W 38th Ave
- 6005 W 39th Ave Unit 6005
- 3625 Chase St
- 4015 Fenton Ct
- 4020 Fenton Ct
- 4045 Fenton Ct
- 3530 Chase St
- 6455 W 38th Ave
- 3450 Benton St
- 3526 Newland St
- 3342 Marshall St
- 4124 Depew St
- 4144 Depew St
- 3501 Sheridan Blvd
- 4295 Harlan St
- 6735 W 37th Place
- 3266 Jay St Unit Basement 2 Bed 1 Bath
- 3475 Ames St Unit C
- 3195 Fenton St
- 6761 W 37th Place
- 5090 W 36th Ave
- 3400 Sheridan Blvd
- 5019 W 34th Ave Unit B
- 4195 Zenobia St
- 4618 W 35th Ave
- 2900 Sheridan Blvd
- 5125 W 29th Ave Unit 6
- 5700 W 28th Ave Unit 16
- 7178 W 38th Ave Unit ID1285781P
- 3318 Vrain St
- 2815 Ames St Unit 3
- 4561 W 38th Ave
- 4521 W 36th Ave
- 2640 Ingalls St
- 2635 Fenton St
- 4900 W 29th Ave Unit 310
