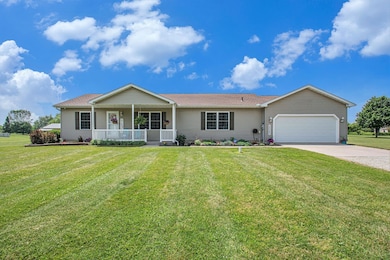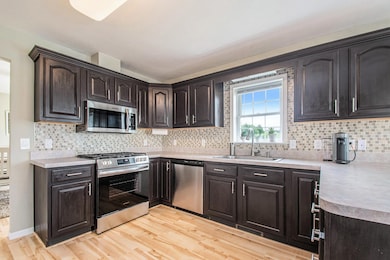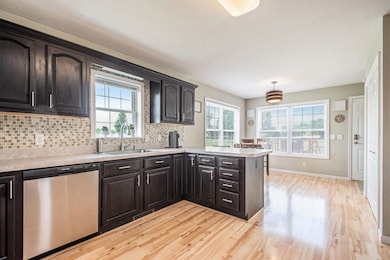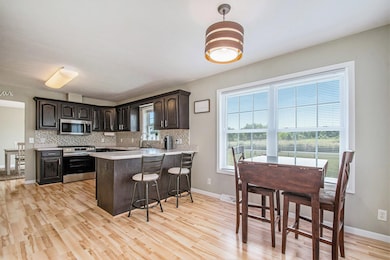
59045 County Road 21 Goshen, IN 46528
Estimated payment $2,433/month
Highlights
- Formal Dining Room
- 2 Car Attached Garage
- Breakfast Bar
- Jefferson Elementary School Rated A-
- Covered Deck
- Bathtub with Shower
About This Home
Multiple Offers--DUE JULY 19TH AT 9PM. ---A rare mini-farm opportunity awaits in Jefferson Township within the highly sought-after Middlebury Schools district. This beautifully maintained home sits on 3.24 acres and offers numerous recent updates, including a new roof, water heater, water softener, lighting, garage door openers, and more. The property features a fenced pasture area and a 32x16 pole barn equipped with electricity and stalls—ideal for housing farm animals. Inside, the home offers over 2,800 square feet of finished space, including four bedrooms and two full bathrooms. An open-concept layout connects the living room and dining area, allowing natural light to flow throughout the main living spaces. The spacious kitchen is well-appointed with ample cabinetry, generous countertop space, and a peninsula with seating next to a charming breakfast area surrounded by windows offering beautiful views. The main floor laundry adds convenience, while the split floor plan provides privacy with a large owner’s suite that includes double closets and an updated en-suite bath featuring a countertop-height vanity and walk-in shower. Two additional bedrooms and a second updated full bath complete the main level. The semi-finished basement includes an oversized fourth bedroom, a recreational area, and a snack bar, perfect for entertaining or relaxing. A two-car attached garage, fenced backyard, and a large deck with a pergola create the perfect setting for enjoying peaceful country evenings and sunsets. Properties like this are a rare find—don't miss your chance to make it yours!
Listing Agent
Coldwell Banker Real Estate Group Brokerage Phone: 574-522-2822 Listed on: 07/14/2025

Home Details
Home Type
- Single Family
Est. Annual Taxes
- $2,612
Year Built
- Built in 2001
Lot Details
- 3.24 Acre Lot
- Lot Dimensions are 225x627
- Rural Setting
- Chain Link Fence
- Landscaped
- Level Lot
Parking
- 2 Car Attached Garage
- Garage Door Opener
- Gravel Driveway
- Off-Street Parking
Home Design
- Poured Concrete
- Shingle Roof
- Asphalt Roof
- Vinyl Construction Material
Interior Spaces
- 1-Story Property
- Ceiling Fan
- Electric Fireplace
- Living Room with Fireplace
- Formal Dining Room
Kitchen
- Breakfast Bar
- Electric Oven or Range
- Laminate Countertops
Flooring
- Carpet
- Laminate
Bedrooms and Bathrooms
- 4 Bedrooms
- Split Bedroom Floorplan
- En-Suite Primary Bedroom
- 2 Full Bathrooms
- Bathtub with Shower
- Separate Shower
Laundry
- Laundry on main level
- Washer and Gas Dryer Hookup
Finished Basement
- Sump Pump
- 1 Bedroom in Basement
Outdoor Features
- Covered Deck
- Patio
Schools
- Jefferson Elementary School
- Northridge Middle School
- Northridge High School
Farming
- Livestock Fence
Utilities
- Forced Air Heating and Cooling System
- Heating System Uses Gas
- Private Company Owned Well
- Well
- Septic System
Listing and Financial Details
- Assessor Parcel Number 20-07-29-226-008.000-019
- Seller Concessions Not Offered
Map
Home Values in the Area
Average Home Value in this Area
Tax History
| Year | Tax Paid | Tax Assessment Tax Assessment Total Assessment is a certain percentage of the fair market value that is determined by local assessors to be the total taxable value of land and additions on the property. | Land | Improvement |
|---|---|---|---|---|
| 2024 | $2,265 | $274,100 | $48,300 | $225,800 |
| 2022 | $1,908 | $228,600 | $48,300 | $180,300 |
| 2021 | $2,060 | $211,000 | $48,300 | $162,700 |
| 2020 | $1,923 | $199,200 | $48,300 | $150,900 |
| 2019 | $1,800 | $192,000 | $48,300 | $143,700 |
| 2018 | $1,685 | $180,800 | $48,300 | $132,500 |
| 2017 | $1,624 | $172,100 | $48,300 | $123,800 |
| 2016 | $1,508 | $170,300 | $48,300 | $122,000 |
| 2014 | $1,407 | $159,400 | $41,000 | $118,400 |
| 2013 | $1,559 | $159,300 | $40,900 | $118,400 |
Property History
| Date | Event | Price | Change | Sq Ft Price |
|---|---|---|---|---|
| 07/19/2025 07/19/25 | Pending | -- | -- | -- |
| 07/17/2025 07/17/25 | For Sale | $399,900 | -- | $139 / Sq Ft |
Purchase History
| Date | Type | Sale Price | Title Company |
|---|---|---|---|
| Warranty Deed | -- | Stewart Title Company | |
| Interfamily Deed Transfer | -- | None Available | |
| Warranty Deed | -- | Meridian Title Corp | |
| Interfamily Deed Transfer | -- | None Available |
Mortgage History
| Date | Status | Loan Amount | Loan Type |
|---|---|---|---|
| Open | $129,533 | New Conventional | |
| Previous Owner | $175,000 | Purchase Money Mortgage | |
| Previous Owner | $101,000 | Purchase Money Mortgage |
Similar Homes in Goshen, IN
Source: Indiana Regional MLS
MLS Number: 202527372
APN: 20-07-29-226-008.000-019
- 59050 County Road 21
- 19456 Sun Circle Ct
- 59919 Cr 21 Vacant Lot
- 58147 Savanna Trace
- 19781 Hidden Meadow Trail
- 59264 Lower Dr
- 57907 Stone Creek Ct
- 59186 Lower Dr
- 57929 County Road 19
- 20288 Deer Path Ct
- 18961 Wilson Dr
- 57549 Boulder Ct
- 60650 County Road 21
- 57662 County Road 23
- 18546 Madison Ct
- 57467 County Road 19
- 57373 Emerald Chase Ln
- 00 County Road 18
- 20063 Moonstone Ln
- 60846 County Road 21






