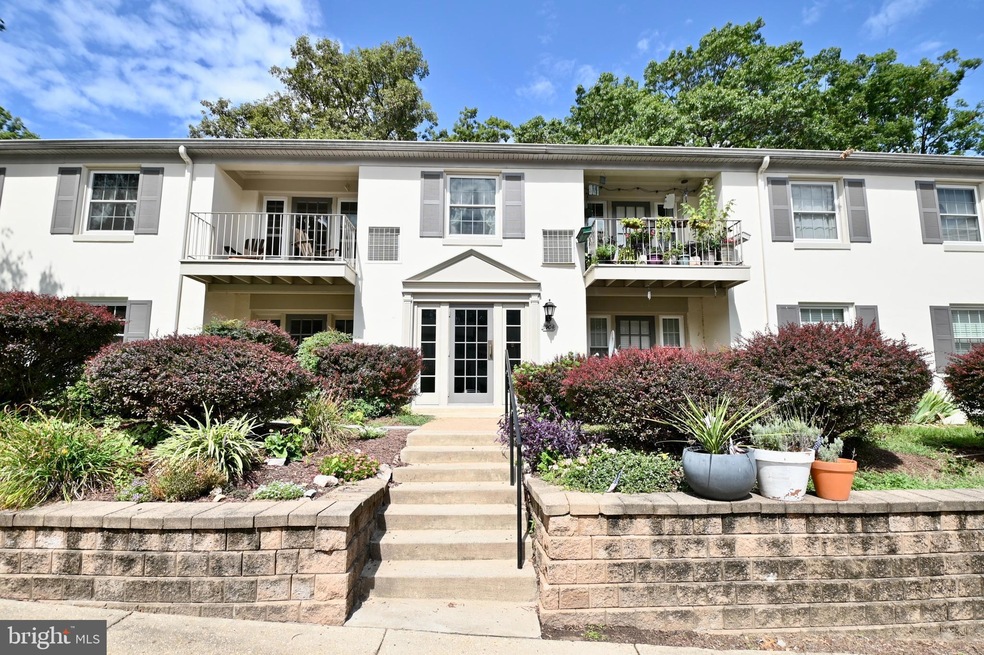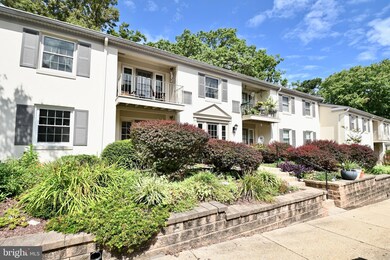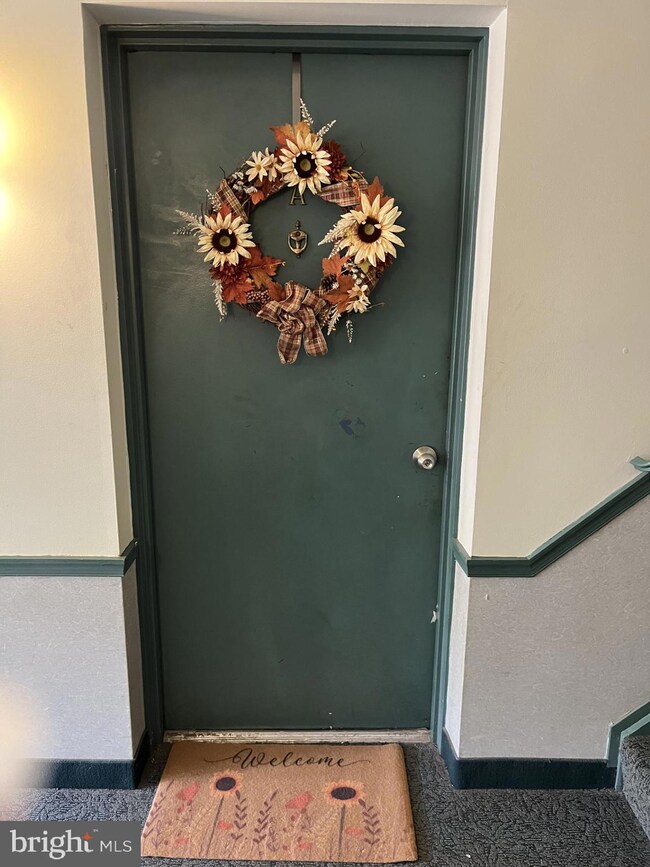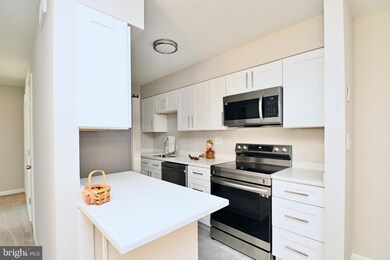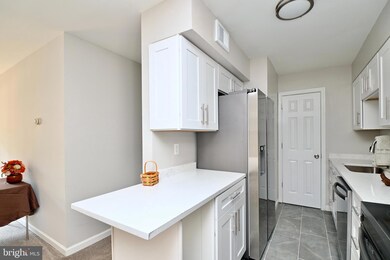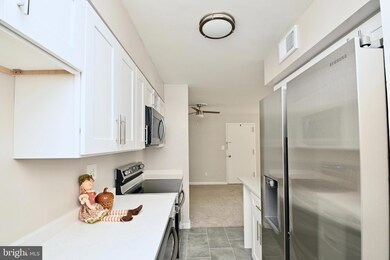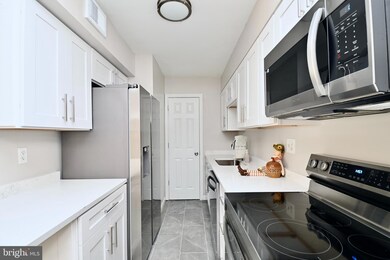
5904A Kingsford Rd Unit 414 West Springfield, VA 22152
Highlights
- Colonial Architecture
- Traditional Floor Plan
- Community Pool
- Cardinal Forest Elementary School Rated A-
- Main Floor Bedroom
- Tennis Courts
About This Home
As of November 2024Don't miss this opportunity to own this renovated 2 bedroom 1 bath condo in highly sought after Cardinal Forest! It is move-in ready. It is totally repainted and has all new carpet. The remodelled kitchen has new cabinetry, quartz countertops, new stainless appliances and new tile floor. The bathroom is totally redone with new bathtub surround, new tub, new vanity and mirror, new toilet and new tile floor. New hot water heater. The master bedroom is large with a walk in closet. The unit has a washer and dryer that are brand new. The living room and dining are open concept. The living room opens up to your patio and freshly manicured common area. There is 1 assigned parking space (414) assigned to the unit. So much is included in the condo fee.. gas, water, sewer, trash, snow removal, building maintenance, community pools, tennis courts, basketball courts, playgrounds. Great location with dining and shopping close by. Ideal location to I-395, I-95, I-495, Fairfax Parkway, Springfield Metro. It is a gorgeous community. You don't want to miss this one.
Last Agent to Sell the Property
CENTURY 21 New Millennium License #0225116079 Listed on: 09/21/2024

Property Details
Home Type
- Condominium
Est. Annual Taxes
- $2,929
Year Built
- Built in 1968
HOA Fees
- $435 Monthly HOA Fees
Home Design
- Colonial Architecture
- Brick Exterior Construction
Interior Spaces
- 961 Sq Ft Home
- Property has 1 Level
- Traditional Floor Plan
- Ceiling Fan
- Combination Dining and Living Room
Kitchen
- Galley Kitchen
- Built-In Microwave
- Dishwasher
- Disposal
Flooring
- Carpet
- Tile or Brick
Bedrooms and Bathrooms
- 2 Main Level Bedrooms
- En-Suite Primary Bedroom
- Walk-In Closet
- 1 Full Bathroom
Laundry
- Laundry in unit
- Washer and Dryer Hookup
Parking
- Assigned parking located at #414
- 1 Assigned Parking Space
Accessible Home Design
- No Interior Steps
- Level Entry For Accessibility
Schools
- Cardinal Forest Elementary School
- Irving Middle School
- West Springfield High School
Utilities
- Forced Air Heating and Cooling System
- Vented Exhaust Fan
- Natural Gas Water Heater
- Public Septic
Additional Features
- Patio
- Property is in excellent condition
Listing and Financial Details
- Assessor Parcel Number 0791 15 0414
Community Details
Overview
- Association fees include exterior building maintenance, gas, heat, management, insurance, pool(s), recreation facility, reserve funds, road maintenance, snow removal, trash, water
- Low-Rise Condominium
- Cardinal Forest Condos
- Cardinal Forest Subdivision, Model 2A Floorplan
- Cardinal Forest Condo Community
- Property Manager
Amenities
- Party Room
- Laundry Facilities
Recreation
- Tennis Courts
- Community Playground
- Community Pool
- Jogging Path
Pet Policy
- Pets allowed on a case-by-case basis
Ownership History
Purchase Details
Home Financials for this Owner
Home Financials are based on the most recent Mortgage that was taken out on this home.Purchase Details
Similar Homes in the area
Home Values in the Area
Average Home Value in this Area
Purchase History
| Date | Type | Sale Price | Title Company |
|---|---|---|---|
| Warranty Deed | $350,000 | First American Title | |
| Warranty Deed | $350,000 | First American Title | |
| Deed | $84,900 | -- |
Mortgage History
| Date | Status | Loan Amount | Loan Type |
|---|---|---|---|
| Open | $290,000 | New Conventional | |
| Closed | $290,000 | New Conventional |
Property History
| Date | Event | Price | Change | Sq Ft Price |
|---|---|---|---|---|
| 11/22/2024 11/22/24 | Sold | $350,000 | +2.6% | $364 / Sq Ft |
| 10/23/2024 10/23/24 | Pending | -- | -- | -- |
| 10/08/2024 10/08/24 | Off Market | $341,000 | -- | -- |
| 09/21/2024 09/21/24 | For Sale | $341,000 | -- | $355 / Sq Ft |
Tax History Compared to Growth
Tax History
| Year | Tax Paid | Tax Assessment Tax Assessment Total Assessment is a certain percentage of the fair market value that is determined by local assessors to be the total taxable value of land and additions on the property. | Land | Improvement |
|---|---|---|---|---|
| 2024 | $3,218 | $277,740 | $56,000 | $221,740 |
| 2023 | $2,929 | $259,570 | $52,000 | $207,570 |
| 2022 | $2,854 | $249,590 | $50,000 | $199,590 |
| 2021 | $2,789 | $237,700 | $48,000 | $189,700 |
| 2020 | $2,629 | $222,150 | $44,000 | $178,150 |
| 2019 | $2,437 | $205,950 | $41,000 | $164,950 |
| 2018 | $2,350 | $204,320 | $41,000 | $163,320 |
| 2017 | $2,276 | $196,040 | $39,000 | $157,040 |
| 2016 | $2,161 | $186,560 | $37,000 | $149,560 |
| 2015 | $2,082 | $186,560 | $37,000 | $149,560 |
| 2014 | $1,978 | $177,680 | $36,000 | $141,680 |
Agents Affiliated with this Home
-
Linda Maxwell

Seller's Agent in 2024
Linda Maxwell
Century 21 New Millennium
(703) 626-4973
5 in this area
32 Total Sales
-
Heather Maxwell

Seller Co-Listing Agent in 2024
Heather Maxwell
Century 21 New Millennium
(703) 626-2477
1 in this area
5 Total Sales
-
Brian Uribe

Buyer's Agent in 2024
Brian Uribe
Pearson Smith Realty, LLC
(571) 265-6495
2 in this area
212 Total Sales
Map
Source: Bright MLS
MLS Number: VAFX2203130
APN: 0791-15-0414
- 5904 Kingsford Rd Unit 418
- 8318A Kingsgate Rd Unit 537
- 5917 Kingsford Rd Unit 366
- 5929 Kingsford Rd Unit 372
- 5900F Queenston St Unit 498
- 8356 Forrester Blvd Unit 470
- 8358H Dunham Ct Unit 626
- 5907L Noblestown Rd Unit 72 L
- 5900G Surrey Hill Place Unit 695
- 8422 Penshurst Dr Unit 594
- 5766 Rexford Ct
- 5778 Rexford Ct Unit 5778B
- 8502 Forrester Blvd Unit 877
- 5802 Torington Dr Unit H
- 8101 Kingsway Ct Unit 257
- 8510 Oakford Dr
- 8505 Barrington Ct Unit Q
- 5821 Royal Ridge Dr Unit F
- 8306 Winslow Ave
- 8330 Uxbridge Ct
