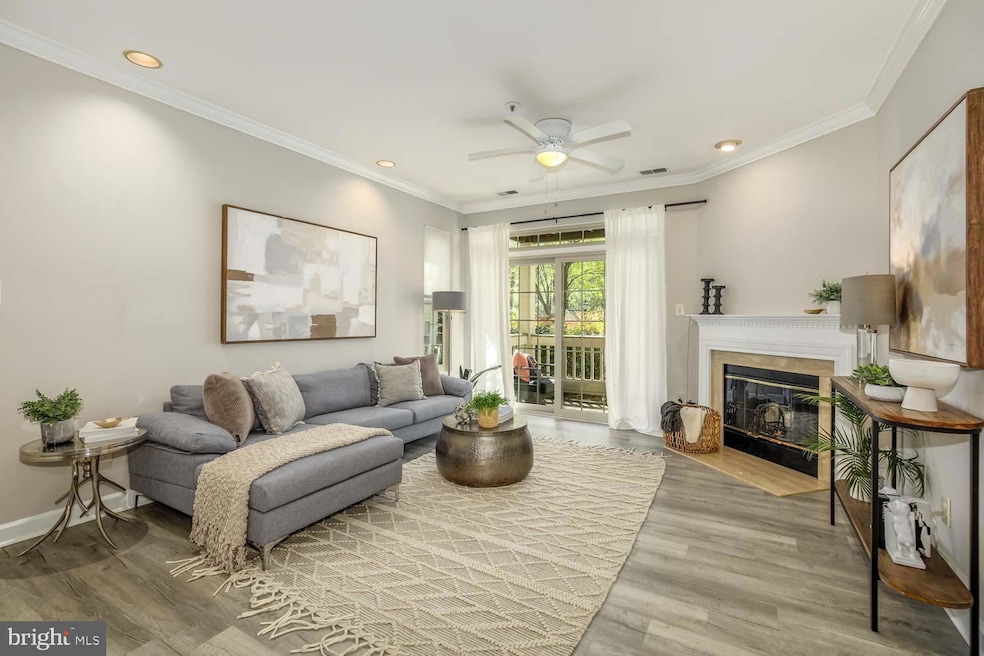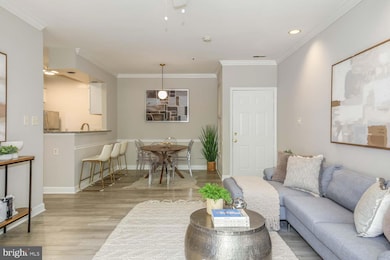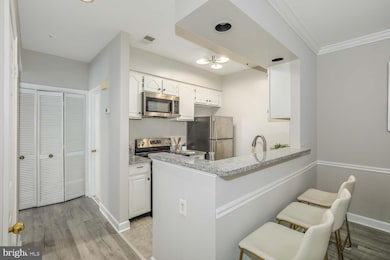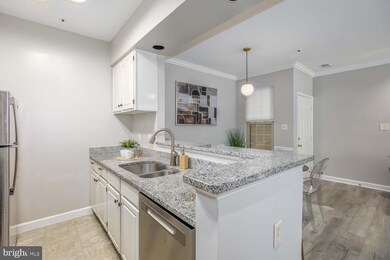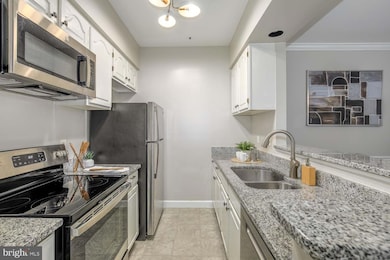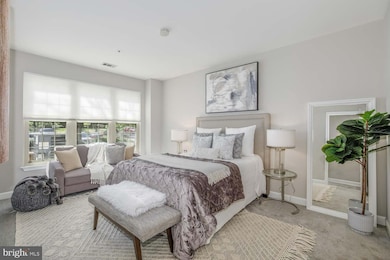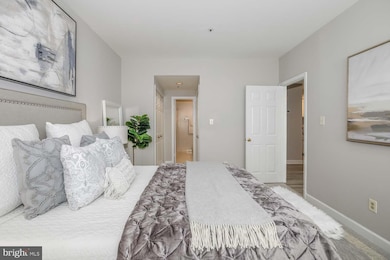
5905 Barbados Place Unit 103 Rockville, MD 20852
Highlights
- Traditional Architecture
- 1 Fireplace
- Tennis Courts
- Kensington Parkwood Elementary School Rated A
- Community Pool
- 4-minute walk to Timberlawn Park
About This Home
As of June 2025*BRAND NEW RENOVATED PRIMARY BATHROOM AS OF 5/22/2025* SEE PHOTOS*
This two-bedroom, two-bath home has a spacious & open floor plan with brand new luxury vinyl flooring and carpeting. The kitchen is equipped with granite countertops and the option for casual dining at the breakfast bar, or you can enjoy meals in the formal dining area.
Cozy up to the wood-burning fireplace with a charming marble surround on cooler evenings or unwind on your private covered patio during the warmer months. The attached storage closet provides extra convenience for your outdoor items.
The home has an in-unit washer and dryer and assigned parking just outside your door. Recent updates include a brand new primary bathroom (2025), HVAC system (2020), new water heater (2024), new flooring, and modern light fixtures in the kitchen/dining areas.
The Bentley community offers wonderful amenities (pool & tennis) and is pet-friendly, with Timberlawn Park’s fields and trails directly across the street. Plus, you're minutes away from Grosvenor Metro, Pike & Rose, Whole Foods, Wildwood Shopping Center, NIH, downtown Bethesda, Strathmore Music Center, and for commuting, I-495 and 270.
Property Details
Home Type
- Condominium
Est. Annual Taxes
- $4,215
Year Built
- Built in 1988
HOA Fees
Home Design
- Traditional Architecture
- Vinyl Siding
Interior Spaces
- 969 Sq Ft Home
- Property has 1 Level
- 1 Fireplace
Kitchen
- Electric Oven or Range
- Microwave
- Freezer
- Dishwasher
- Disposal
Flooring
- Carpet
- Ceramic Tile
- Luxury Vinyl Plank Tile
Bedrooms and Bathrooms
- 2 Main Level Bedrooms
- 2 Full Bathrooms
Laundry
- Laundry in unit
- Dryer
- Washer
Parking
- Assigned parking located at #166
- Parking Lot
- 1 Assigned Parking Space
Accessible Home Design
- Level Entry For Accessibility
Utilities
- Central Heating and Cooling System
- Electric Water Heater
Listing and Financial Details
- Assessor Parcel Number 160402818997
Community Details
Overview
- Association fees include common area maintenance, exterior building maintenance, insurance, lawn maintenance, sewer, snow removal, trash, water, pool(s)
- Low-Rise Condominium
- Bentley Place Subdivision
- Property Manager
Recreation
- Tennis Courts
- Community Playground
- Community Pool
- Jogging Path
Pet Policy
- Pets Allowed
- Pet Size Limit
Ownership History
Purchase Details
Home Financials for this Owner
Home Financials are based on the most recent Mortgage that was taken out on this home.Purchase Details
Home Financials for this Owner
Home Financials are based on the most recent Mortgage that was taken out on this home.Purchase Details
Home Financials for this Owner
Home Financials are based on the most recent Mortgage that was taken out on this home.Purchase Details
Purchase Details
Similar Homes in Rockville, MD
Home Values in the Area
Average Home Value in this Area
Purchase History
| Date | Type | Sale Price | Title Company |
|---|---|---|---|
| Deed | $424,500 | Old Republic National Title In | |
| Deed | -- | Allied Title & Escrow | |
| Deed | $380,000 | Old Republic National Title | |
| Deed | $310,000 | First American Title Ins Co | |
| Deed | $142,000 | -- | |
| Deed | $132,000 | -- |
Mortgage History
| Date | Status | Loan Amount | Loan Type |
|---|---|---|---|
| Previous Owner | $285,000 | New Conventional | |
| Previous Owner | $294,500 | New Conventional |
Property History
| Date | Event | Price | Change | Sq Ft Price |
|---|---|---|---|---|
| 06/30/2025 06/30/25 | Sold | $424,500 | 0.0% | $438 / Sq Ft |
| 06/16/2025 06/16/25 | Pending | -- | -- | -- |
| 06/15/2025 06/15/25 | Price Changed | $424,500 | -4.6% | $438 / Sq Ft |
| 05/24/2025 05/24/25 | Price Changed | $444,900 | 0.0% | $459 / Sq Ft |
| 05/24/2025 05/24/25 | For Sale | $444,900 | +3.5% | $459 / Sq Ft |
| 05/12/2025 05/12/25 | Off Market | $429,900 | -- | -- |
| 04/30/2025 04/30/25 | Price Changed | $429,900 | -3.4% | $444 / Sq Ft |
| 04/10/2025 04/10/25 | For Sale | $444,900 | +17.1% | $459 / Sq Ft |
| 06/09/2022 06/09/22 | Sold | $380,000 | 0.0% | $392 / Sq Ft |
| 05/16/2022 05/16/22 | Pending | -- | -- | -- |
| 05/11/2022 05/11/22 | For Sale | $380,000 | 0.0% | $392 / Sq Ft |
| 03/29/2019 03/29/19 | Rented | $1,850 | 0.0% | -- |
| 03/26/2019 03/26/19 | Under Contract | -- | -- | -- |
| 03/10/2019 03/10/19 | For Rent | $1,850 | +2.8% | -- |
| 04/12/2018 04/12/18 | Rented | $1,800 | -10.0% | -- |
| 04/06/2018 04/06/18 | Under Contract | -- | -- | -- |
| 10/17/2017 10/17/17 | For Rent | $2,000 | +5.3% | -- |
| 11/06/2015 11/06/15 | Rented | $1,900 | -2.6% | -- |
| 09/29/2015 09/29/15 | Under Contract | -- | -- | -- |
| 09/16/2015 09/16/15 | For Rent | $1,950 | 0.0% | -- |
| 11/16/2012 11/16/12 | Sold | $310,000 | -3.1% | $320 / Sq Ft |
| 09/14/2012 09/14/12 | Pending | -- | -- | -- |
| 09/06/2012 09/06/12 | For Sale | $320,000 | -- | $330 / Sq Ft |
Tax History Compared to Growth
Tax History
| Year | Tax Paid | Tax Assessment Tax Assessment Total Assessment is a certain percentage of the fair market value that is determined by local assessors to be the total taxable value of land and additions on the property. | Land | Improvement |
|---|---|---|---|---|
| 2024 | $4,215 | $358,333 | $0 | $0 |
| 2023 | $4,116 | $350,000 | $105,000 | $245,000 |
| 2022 | $3,795 | $336,667 | $0 | $0 |
| 2021 | $2,949 | $323,333 | $0 | $0 |
| 2020 | $3,492 | $310,000 | $93,000 | $217,000 |
| 2019 | $3,452 | $306,667 | $0 | $0 |
| 2018 | $3,421 | $303,333 | $0 | $0 |
| 2017 | $2,824 | $300,000 | $0 | $0 |
| 2016 | -- | $300,000 | $0 | $0 |
| 2015 | $2,682 | $300,000 | $0 | $0 |
| 2014 | $2,682 | $300,000 | $0 | $0 |
Agents Affiliated with this Home
-
Trent Heminger

Seller's Agent in 2025
Trent Heminger
Compass
(202) 210-6448
6 in this area
779 Total Sales
-
Laura Freedenberg
L
Seller Co-Listing Agent in 2025
Laura Freedenberg
Compass
(513) 532-4221
2 Total Sales
-
John Coleman

Buyer's Agent in 2025
John Coleman
Real Broker, LLC
(202) 427-9689
3 in this area
331 Total Sales
-
Ashley Brudowsky

Buyer Co-Listing Agent in 2025
Ashley Brudowsky
Real Broker, LLC
(301) 908-3146
2 in this area
46 Total Sales
-
Phyllis Pinto

Seller's Agent in 2022
Phyllis Pinto
Samson Properties
(301) 520-3758
3 in this area
45 Total Sales
-
Rick Woler

Buyer's Agent in 2022
Rick Woler
Compass
(267) 261-9932
2 in this area
171 Total Sales
Map
Source: Bright MLS
MLS Number: MDMC2174656
APN: 04-02818997
- 5907 Barbados Place Unit 102
- 10824 Antigua Terrace
- 5914 Barbados Place Unit 202
- 5 Luxberry Ct
- 5739 Balsam Grove Ct
- 5706 Balsam Grove Ct
- 10823 Hampton Mill Terrace Unit 1103
- 10701 Hampton Mill Terrace Unit 100
- 10729 Gloxinia Dr
- 21 Valerian Ct
- 5800 Inman Park Cir Unit 410
- 5700 Chapman Mill Dr Unit 150
- 4 Cedarwood Ct
- 6117 Nightshade Ct
- 11028 Snowshoe Ln
- 10836 Brewer House Rd
- 1 Cedarwood Ct
- 5824 Mossrock Dr
- 5725 Brewer House Cir
- 5704 Brewer House Cir Unit T2
