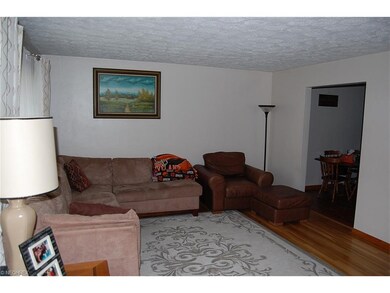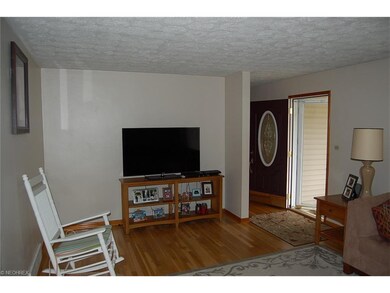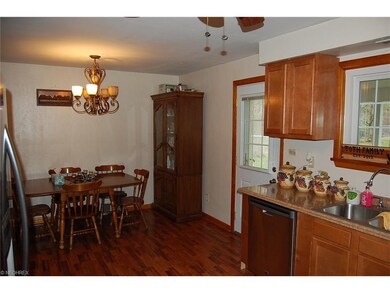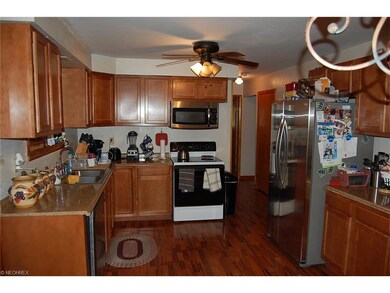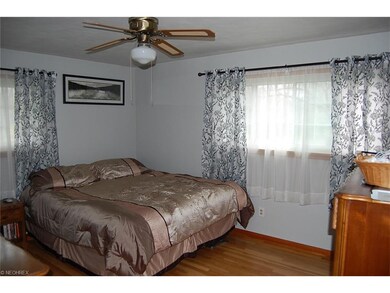
5905 Calico Ln Canfield, OH 44406
Highlights
- Wooded Lot
- 1 Fireplace
- 2 Car Attached Garage
- Canfield Village Middle School Rated A
- Enclosed patio or porch
- Forced Air Heating and Cooling System
About This Home
As of July 2016Updated 3 bedroom 1 1/2 bath vinyl ranch. Recent updates since 2013 are, refinished hardwood floors, kitchen with stainless appliances, new cabinets, counter tops and flooring, both baths, newer vinyl windows and interior paint. Features living room, kitchen/dinette area with door off dinette to a 17x15 covered patio and fenced in backyard. There is a wood burning fireplace in the basement, 2 car attached garage and large lot 100x300.
Last Agent to Sell the Property
Mayo & Associates, Inc. License #357786 Listed on: 03/31/2016
Last Buyer's Agent
Bellinski-Lynch Real Estate Group
Russell Real Estate Services License #2013001924

Home Details
Home Type
- Single Family
Est. Annual Taxes
- $1,948
Year Built
- Built in 1960
Lot Details
- 0.69 Acre Lot
- Lot Dimensions are 100x300
- Chain Link Fence
- Wooded Lot
Home Design
- Asphalt Roof
- Vinyl Construction Material
Interior Spaces
- 1,200 Sq Ft Home
- 1-Story Property
- 1 Fireplace
- Basement Fills Entire Space Under The House
Kitchen
- Range
- Microwave
- Dishwasher
- Disposal
Bedrooms and Bathrooms
- 3 Bedrooms
Parking
- 2 Car Attached Garage
- Garage Drain
- Garage Door Opener
Outdoor Features
- Enclosed patio or porch
Utilities
- Forced Air Heating and Cooling System
- Heating System Uses Gas
- Well
- Septic Tank
Community Details
- Hidden Meadows 2 Community
Listing and Financial Details
- Assessor Parcel Number 26-007-0-024.00-0
Ownership History
Purchase Details
Home Financials for this Owner
Home Financials are based on the most recent Mortgage that was taken out on this home.Purchase Details
Home Financials for this Owner
Home Financials are based on the most recent Mortgage that was taken out on this home.Purchase Details
Similar Homes in Canfield, OH
Home Values in the Area
Average Home Value in this Area
Purchase History
| Date | Type | Sale Price | Title Company |
|---|---|---|---|
| Deed | -- | -- | |
| Warranty Deed | $120,000 | None Available | |
| Deed | -- | -- |
Mortgage History
| Date | Status | Loan Amount | Loan Type |
|---|---|---|---|
| Open | $137,977 | VA | |
| Closed | $143,587 | No Value Available | |
| Closed | -- | No Value Available | |
| Previous Owner | $90,000 | New Conventional | |
| Previous Owner | $30,000 | Credit Line Revolving | |
| Previous Owner | $15,000 | Credit Line Revolving | |
| Previous Owner | $6,000 | Unknown | |
| Closed | $0 | No Value Available |
Property History
| Date | Event | Price | Change | Sq Ft Price |
|---|---|---|---|---|
| 07/12/2016 07/12/16 | Sold | $139,000 | -0.6% | $116 / Sq Ft |
| 05/09/2016 05/09/16 | Pending | -- | -- | -- |
| 03/31/2016 03/31/16 | For Sale | $139,900 | +16.6% | $117 / Sq Ft |
| 08/13/2013 08/13/13 | Sold | $120,000 | -11.1% | $103 / Sq Ft |
| 07/21/2013 07/21/13 | Pending | -- | -- | -- |
| 05/03/2013 05/03/13 | For Sale | $135,000 | -- | $116 / Sq Ft |
Tax History Compared to Growth
Tax History
| Year | Tax Paid | Tax Assessment Tax Assessment Total Assessment is a certain percentage of the fair market value that is determined by local assessors to be the total taxable value of land and additions on the property. | Land | Improvement |
|---|---|---|---|---|
| 2024 | $2,613 | $63,600 | $10,140 | $53,460 |
| 2023 | $2,569 | $63,600 | $10,140 | $53,460 |
| 2022 | $2,663 | $49,080 | $10,140 | $38,940 |
| 2021 | $2,586 | $49,080 | $10,140 | $38,940 |
| 2020 | $2,416 | $49,080 | $10,140 | $38,940 |
| 2019 | $2,767 | $43,710 | $10,140 | $33,570 |
| 2018 | $2,301 | $43,710 | $10,140 | $33,570 |
| 2017 | $2,298 | $43,710 | $10,140 | $33,570 |
| 2016 | $1,959 | $35,470 | $10,140 | $25,330 |
| 2015 | $1,949 | $36,090 | $10,140 | $25,950 |
| 2014 | $1,957 | $36,090 | $10,140 | $25,950 |
| 2013 | $1,886 | $36,090 | $10,140 | $25,950 |
Agents Affiliated with this Home
-

Seller's Agent in 2016
Bob Roberts
Mayo & Associates, Inc.
(330) 770-1791
148 Total Sales
-

Buyer's Agent in 2016
Bellinski-Lynch Real Estate Group
Russell Real Estate Services
(330) 416-0975
526 Total Sales
-
D
Seller's Agent in 2013
Diana Shirilla
Deleted Agent
Map
Source: MLS Now
MLS Number: 3794641
APN: 26-007-0-024.00-0
- 95 Willow Bend Dr
- 6650 Pheasant Run Dr
- 33 Mallard Crossing
- 504 Shadydale Dr Unit 504
- 191 Saybrook Dr
- 18 Hunters Woods Blvd Unit C
- 9 Hunters Woods Blvd Unit B
- 20 Hunters Woods Blvd Unit A
- 830 Blueberry Hill Dr
- 5735 Herbert Rd
- 755 Blueberry Hill Dr
- 5778 Herbert Rd
- 365 Sleepy Hollow Dr
- 695 Blueberry Hill Dr
- 565 Hickory Hollow Dr
- 305 Sleepy Hollow Dr
- 251 Bradford Dr
- 0 Lake Wobegon Dr Unit 5104965
- 0 Lake Wobegon Dr Unit 5104960
- 0 Lake Wobegon Dr Unit 5104948

