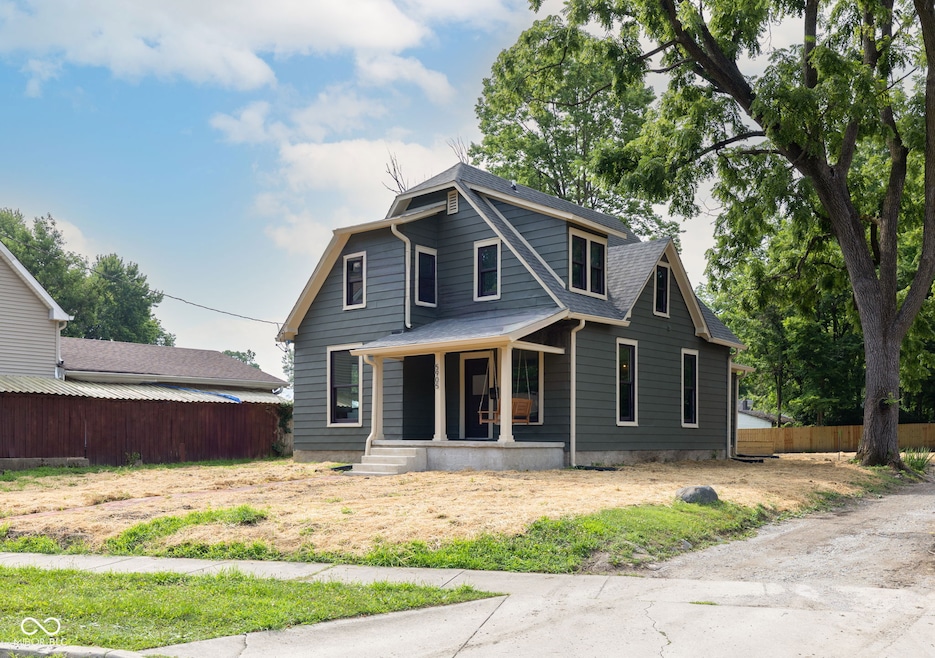
5905 Dewey Ave Indianapolis, IN 46219
Irvington NeighborhoodEstimated payment $2,108/month
Highlights
- 0.31 Acre Lot
- No HOA
- Woodwork
- Craftsman Architecture
- 2 Car Detached Garage
- Walk-In Closet
About This Home
Welcome to a fully renovated, custom home where historic charm meets modern conveniences. This home has 3 bedrooms, 3 full baths and an oversized lot - big enough for a pool! From the moment you step onto the front porch (yes, there's a swing), you'll feel the warmth and intention behind every detail. Inside, the main floor offers a large dual living space; use as an office nook or formal entry. Walk into the center of the home, the dining room with board & batten and space for an extendable table. The custom kitchen features leathered stone countertops, a vaulted ceiling and new appliances. Guest bedroom on the main that's perfect for visitors or a quiet home office. Upstairs, the primary suite is impeccable with a spacious walk-in closet and a primary bath that feels like you're in a boutique hotel - complete with a soaking tub, full tiled shower and double vanity. Outside, you'll find a brand new garage (will be completed end of July), a back deck made for slow mornings and summer dinners, and plenty of room to breathe on your oversized lot. Every inch of this home was designed to blend old soul character with the comfort and ease of modern living. Notable features: front walkway brick was from the original chimney that couldn't be salvaged, all windows are new throughout and tilt in for easy cleaning, updated electrical service (200amp), all new plumbing/electrical/HVAC + ducts, new roof/gutters/fascia/soffits. Full list of updates in supplements. All work comes with a 1-year Contractor warranty. If you've been wanting all of the benefits of being in a historic neighborhood with none of the headache, this is your chance!
Home Details
Home Type
- Single Family
Est. Annual Taxes
- $1,170
Year Built
- Built in 1890 | Remodeled
Lot Details
- 0.31 Acre Lot
Parking
- 2 Car Detached Garage
Home Design
- Craftsman Architecture
- Block Foundation
- Aluminum Siding
Interior Spaces
- 2-Story Property
- Woodwork
- Combination Kitchen and Dining Room
- Unfinished Basement
- Partial Basement
- Laundry on main level
Kitchen
- Gas Oven
- Dishwasher
- Disposal
Bedrooms and Bathrooms
- 3 Bedrooms
- Walk-In Closet
Utilities
- Forced Air Heating and Cooling System
- Gas Water Heater
Community Details
- No Home Owners Association
- J J Rollers Subdivision
Listing and Financial Details
- Tax Lot L17
- Assessor Parcel Number 491010178117000701
Map
Home Values in the Area
Average Home Value in this Area
Tax History
| Year | Tax Paid | Tax Assessment Tax Assessment Total Assessment is a certain percentage of the fair market value that is determined by local assessors to be the total taxable value of land and additions on the property. | Land | Improvement |
|---|---|---|---|---|
| 2024 | $3,356 | $139,800 | $33,600 | $106,200 |
| 2023 | $3,356 | $129,300 | $33,600 | $95,700 |
| 2022 | $1,202 | $133,800 | $33,600 | $100,200 |
| 2021 | $2,810 | $122,400 | $33,600 | $88,800 |
| 2020 | $641 | $100,300 | $22,200 | $78,100 |
| 2019 | $597 | $95,300 | $22,200 | $73,100 |
| 2018 | $530 | $91,200 | $22,200 | $69,000 |
| 2017 | $390 | $86,300 | $22,200 | $64,100 |
| 2016 | $251 | $78,800 | $22,200 | $56,600 |
| 2014 | $94 | $72,300 | $22,200 | $50,100 |
| 2013 | $80 | $70,300 | $22,200 | $48,100 |
Property History
| Date | Event | Price | Change | Sq Ft Price |
|---|---|---|---|---|
| 07/23/2025 07/23/25 | Pending | -- | -- | -- |
| 07/16/2025 07/16/25 | For Sale | $369,000 | +495.2% | $217 / Sq Ft |
| 07/12/2024 07/12/24 | Sold | $62,000 | -11.3% | $63 / Sq Ft |
| 06/17/2024 06/17/24 | Pending | -- | -- | -- |
| 05/28/2024 05/28/24 | Price Changed | $69,900 | -12.5% | $71 / Sq Ft |
| 05/10/2024 05/10/24 | Price Changed | $79,900 | -11.1% | $81 / Sq Ft |
| 04/23/2024 04/23/24 | For Sale | $89,900 | -- | $91 / Sq Ft |
Purchase History
| Date | Type | Sale Price | Title Company |
|---|---|---|---|
| Warranty Deed | $62,000 | Meridian Title | |
| Public Action Common In Florida Clerks Tax Deed Or Tax Deeds Or Property Sold For Taxes | $45,748 | None Listed On Document |
Similar Homes in Indianapolis, IN
Source: MIBOR Broker Listing Cooperative®
MLS Number: 22049398
APN: 49-10-10-178-117.000-701
- 230 S Good Ave
- 5845 Julian Ave
- 130 S Arlington Ave
- 5841 E Julian Ave
- 319 S Webster Ave
- 376 S Arlington Ave
- 48 S Arlington Ave
- 385 S Arlington Ave
- 415 S Arlington Ave
- 270 E Burgess Ave
- 22 N Bolton Ave
- 35 S Catherwood Ave
- 137 S Sheridan Ave
- 5931 Rawles Ave
- 324 E Burgess Ave
- 5949 Rawles Ave
- 5511 E University Ave
- 5810 Greenfield Ave
- 48 N Bolton Ave
- 448 S Catherwood Ave






