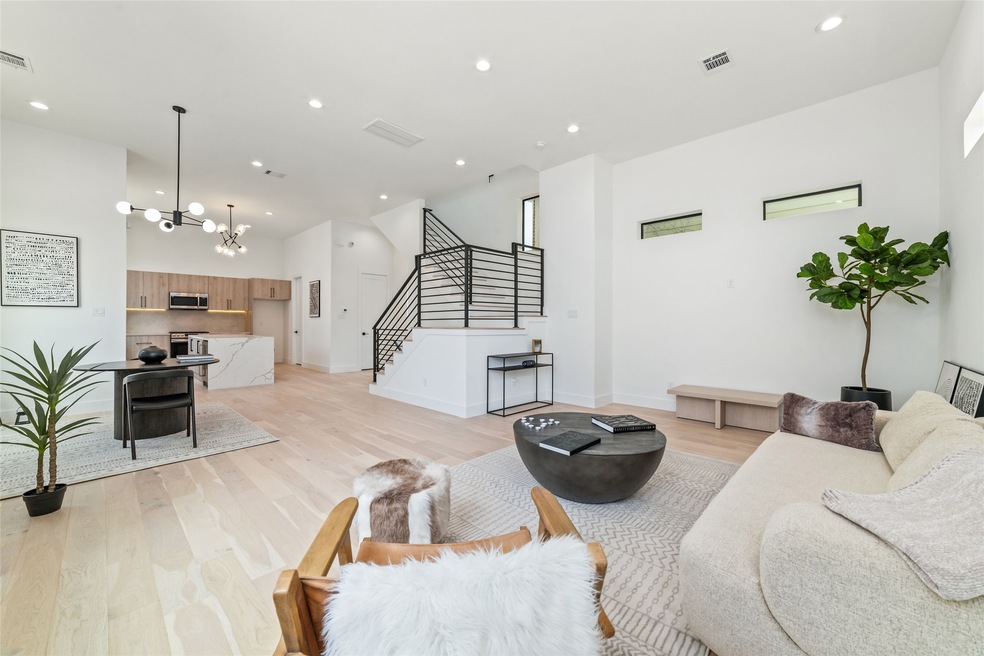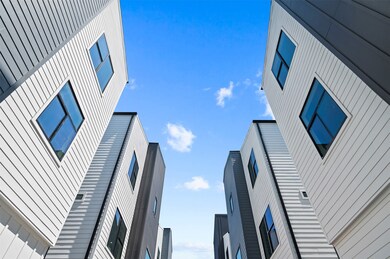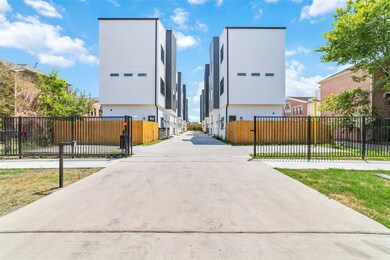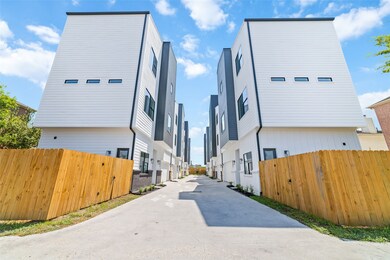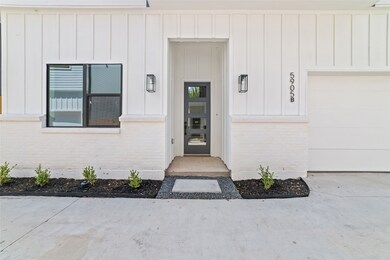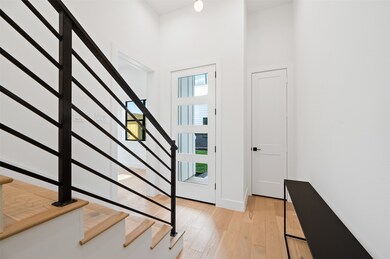
5905 Fairdale Ln Unit B Houston, TX 77057
Mid West NeighborhoodHighlights
- New Construction
- Contemporary Architecture
- High Ceiling
- School at St. George Place Rated A-
- Wood Flooring
- Stone Countertops
About This Home
As of May 2024Lux living at its best! Brand new, gated community consisting of 8 freestanding townhomes; This swanky, 3-story gem by the Galleria has been built to the highest standards. Boasting an open concept with 12ft ceilings throughout, you'll love hosting friends and family for any get together. Some of the key highlights are the hardwood floors, the stonework, Samsung kitchen appliance package, 14 foot pitched ceiling in the master and private side yard for your pup or hosting the next BBQ / Crawfish boil. Another reason why you want to call this home is because of its location and easy access to 59, 610, Westpark toll and I-10. Your Houston commutes will be a breeze. Give us a call for the presale special, these houses are going to sell out fast.
Home Details
Home Type
- Single Family
Est. Annual Taxes
- $8,504
Year Built
- Built in 2023 | New Construction
Lot Details
- Property is Fully Fenced
- Side Yard
Parking
- 2 Car Attached Garage
Home Design
- Contemporary Architecture
- Slab Foundation
- Composition Roof
- Wood Siding
- Cement Siding
Interior Spaces
- 2,199 Sq Ft Home
- 3-Story Property
- High Ceiling
- Ceiling Fan
- Formal Entry
- Family Room Off Kitchen
- Living Room
- Combination Kitchen and Dining Room
- Home Office
- Utility Room
- Washer and Gas Dryer Hookup
- Fire and Smoke Detector
Kitchen
- Breakfast Bar
- Walk-In Pantry
- Gas Oven
- Gas Range
- <<microwave>>
- Dishwasher
- Stone Countertops
- Self-Closing Drawers and Cabinet Doors
- Disposal
Flooring
- Wood
- Tile
Bedrooms and Bathrooms
- 3 Bedrooms
- Double Vanity
- Separate Shower
Eco-Friendly Details
- ENERGY STAR Qualified Appliances
- Energy-Efficient HVAC
- Energy-Efficient Thermostat
- Ventilation
Outdoor Features
- Rear Porch
Schools
- School At St George Place Elementary School
- Tanglewood Middle School
- Wisdom High School
Utilities
- Cooling System Powered By Gas
- Central Heating and Cooling System
- Programmable Thermostat
Community Details
- Built by EMKO Design + Build
- Fairdale Urban Estates Subdivision
Ownership History
Purchase Details
Home Financials for this Owner
Home Financials are based on the most recent Mortgage that was taken out on this home.Purchase Details
Home Financials for this Owner
Home Financials are based on the most recent Mortgage that was taken out on this home.Similar Homes in Houston, TX
Home Values in the Area
Average Home Value in this Area
Purchase History
| Date | Type | Sale Price | Title Company |
|---|---|---|---|
| Deed | -- | None Listed On Document | |
| Warranty Deed | -- | None Listed On Document |
Mortgage History
| Date | Status | Loan Amount | Loan Type |
|---|---|---|---|
| Open | $543,200 | New Conventional |
Property History
| Date | Event | Price | Change | Sq Ft Price |
|---|---|---|---|---|
| 09/01/2024 09/01/24 | Rented | $1,550 | 0.0% | -- |
| 08/21/2024 08/21/24 | Under Contract | -- | -- | -- |
| 08/05/2024 08/05/24 | Price Changed | $1,550 | -3.1% | $1 / Sq Ft |
| 07/28/2024 07/28/24 | Price Changed | $1,600 | -3.0% | $1 / Sq Ft |
| 07/22/2024 07/22/24 | Price Changed | $1,650 | -2.9% | $1 / Sq Ft |
| 07/01/2024 07/01/24 | Price Changed | $1,700 | -1.4% | $1 / Sq Ft |
| 06/15/2024 06/15/24 | Price Changed | $1,725 | -2.8% | $1 / Sq Ft |
| 06/07/2024 06/07/24 | Price Changed | $1,775 | -1.4% | $1 / Sq Ft |
| 05/17/2024 05/17/24 | For Rent | $1,800 | 0.0% | -- |
| 05/10/2024 05/10/24 | Sold | -- | -- | -- |
| 04/02/2024 04/02/24 | Pending | -- | -- | -- |
| 08/30/2023 08/30/23 | For Sale | $569,000 | -- | $259 / Sq Ft |
Tax History Compared to Growth
Tax History
| Year | Tax Paid | Tax Assessment Tax Assessment Total Assessment is a certain percentage of the fair market value that is determined by local assessors to be the total taxable value of land and additions on the property. | Land | Improvement |
|---|---|---|---|---|
| 2024 | $8,504 | $507,814 | $118,550 | $389,264 |
| 2023 | $8,504 | $303,960 | $118,550 | $185,410 |
| 2022 | $1,565 | $71,080 | $71,080 | $0 |
Agents Affiliated with this Home
-
Alma Chavez

Seller's Agent in 2024
Alma Chavez
Realty Associates
(713) 395-4975
1 in this area
68 Total Sales
-
Marco P
M
Seller's Agent in 2024
Marco P
Monarch & Co
(832) 335-2097
9 in this area
33 Total Sales
-
Thé Trinh Nguyen

Seller Co-Listing Agent in 2024
Thé Trinh Nguyen
The Realty
(832) 356-8746
9 in this area
112 Total Sales
-
Lawrence amushie

Buyer's Agent in 2024
Lawrence amushie
ABL Real Estate Services
(713) 269-6385
1 in this area
79 Total Sales
Map
Source: Houston Association of REALTORS®
MLS Number: 63086222
APN: 1443540010006
- 5920 Fairdale Ln Unit 7
- 5841 Dolores St
- 3003 Bering Dr
- 5706 Fairdale Ln Unit C
- 5703 Dolores St Unit A
- 5703 Dolores St Unit C
- 5705 Dolores St Unit B
- 5902 Winsome Ln
- 5708 Dolores St Unit A
- 5820 Winsome Ln Unit B
- 3004 Fairdale Estates Ct
- 5710 Winsome Ln Unit B
- 5701 Winsome Ln Unit 2
- 5717 Val Verde St Unit B
- 5631 Winsome Ln
- 5603 Dolores St
- 5615 Winsome Ln Unit C
- 5712 Val Verde St
- 5615 Winsome Villas Ln Unit H
- 5615 Val Verde St Unit B
