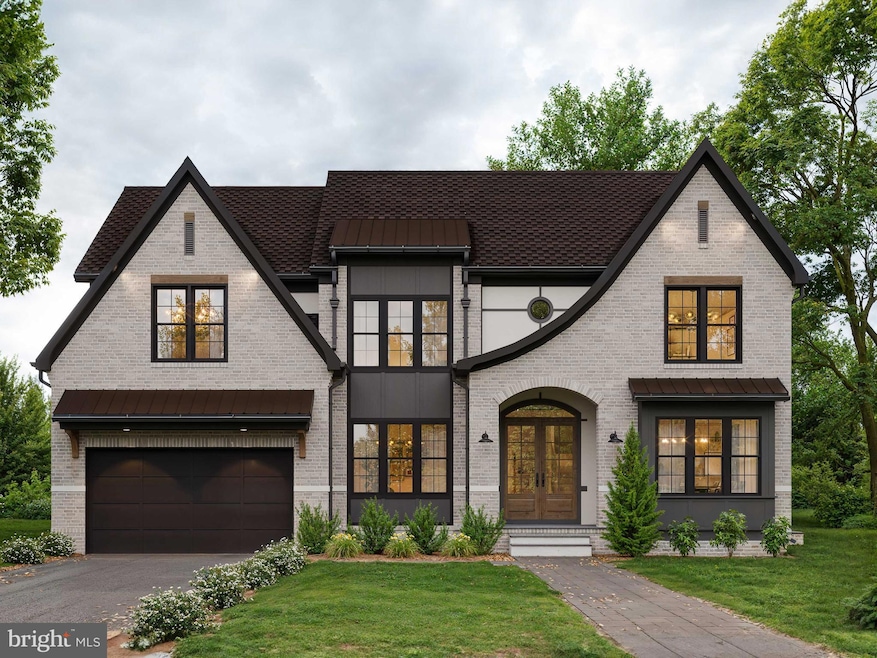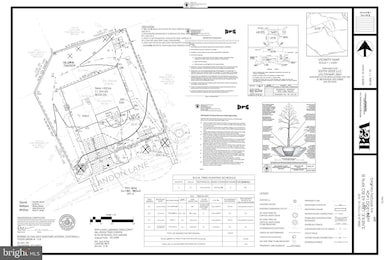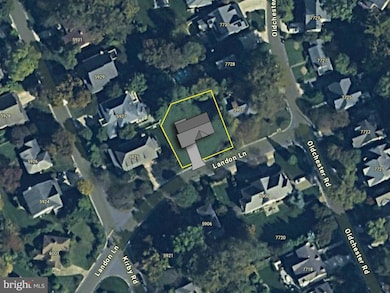5905 Landon Ln Bethesda, MD 20817
Woodhaven NeighborhoodEstimated payment $16,878/month
Highlights
- New Construction
- Contemporary Architecture
- No HOA
- Burning Tree Elementary School Rated A
- Freestanding Bathtub
- Breakfast Area or Nook
About This Home
NEW CONSTRUCTION DELIVERING DEC 2025: This elegant custom home will combine the timeless charm of Tudor architecture with contemporary elements for a sophisticated and inviting exterior design. Inside, a thoughtful layout includes a first floor In-Law Suite with full Bath, walk-in-closet, and an entry hallway providing separation. An open concept Family Room/Breakfast Area/Kitchen provides ideal space for family gatherings and entertaining.
Conveniently located within a few miles of the vibrant shops and fine dining of Bethesda Row and the DC line at Friendship Heights.
Additional Features include:
Thermador appliances
10 foot ceilings throughout the first floor
1st floor Guest Suite with full Bath and walk-in-closet
Hardwood flooring in Foyer, Guest Suite, Dining Room, Family Room, Study, Powder Room, Kitchen, Breakfast Nook, Pantry, and 1st floor hall
Hardwood flooring in Owner’s Suite and 2nd floor hallway
Freestanding soaking tub
Granite or Quartz countertops
Total Home Network Package for complete WiFi coverage and next gen connectivity
Home Details
Home Type
- Single Family
Est. Annual Taxes
- $10,741
Year Built
- Built in 2025 | New Construction
Lot Details
- 9,852 Sq Ft Lot
- Property is in excellent condition
- Property is zoned R90
Parking
- 2 Car Attached Garage
- Front Facing Garage
- Driveway
Home Design
- Contemporary Architecture
- Transitional Architecture
- Traditional Architecture
- Brick Exterior Construction
- Block Foundation
Interior Spaces
- Property has 3 Levels
- Basement
- Connecting Stairway
- Breakfast Area or Nook
- Laundry on upper level
Bedrooms and Bathrooms
- Freestanding Bathtub
- Soaking Tub
Schools
- Bradley Hills Elementary School
- Thomas W. Pyle Middle School
- Walt Whitman High School
Utilities
- Forced Air Heating and Cooling System
- Natural Gas Water Heater
Community Details
- No Home Owners Association
- Built by Classic Homes of Maryland, Inc.
- Pineview Subdivision
Listing and Financial Details
- Coming Soon on 10/1/25
- Tax Lot 43
- Assessor Parcel Number 160700646908
Map
Home Values in the Area
Average Home Value in this Area
Tax History
| Year | Tax Paid | Tax Assessment Tax Assessment Total Assessment is a certain percentage of the fair market value that is determined by local assessors to be the total taxable value of land and additions on the property. | Land | Improvement |
|---|---|---|---|---|
| 2025 | $10,741 | $892,533 | -- | -- |
| 2024 | $10,741 | $869,500 | $729,900 | $139,600 |
| 2023 | $9,949 | $862,500 | $0 | $0 |
| 2022 | $6,895 | $855,500 | $0 | $0 |
| 2021 | $18,804 | $848,500 | $695,100 | $153,400 |
| 2020 | $0 | $843,200 | $0 | $0 |
| 2019 | $9,068 | $837,900 | $0 | $0 |
| 2018 | $8,995 | $832,600 | $662,000 | $170,600 |
| 2017 | $8,569 | $798,533 | $0 | $0 |
| 2016 | -- | $764,467 | $0 | $0 |
| 2015 | $7,016 | $730,400 | $0 | $0 |
| 2014 | $7,016 | $713,033 | $0 | $0 |
Property History
| Date | Event | Price | Change | Sq Ft Price |
|---|---|---|---|---|
| 02/21/2025 02/21/25 | Price Changed | $2,999,900 | +144.8% | $583 / Sq Ft |
| 12/18/2023 12/18/23 | Sold | $1,225,265 | +22.5% | $632 / Sq Ft |
| 12/08/2023 12/08/23 | Pending | -- | -- | -- |
| 12/05/2023 12/05/23 | For Sale | $999,900 | -- | $515 / Sq Ft |
Purchase History
| Date | Type | Sale Price | Title Company |
|---|---|---|---|
| Deed | $1,225,265 | None Listed On Document | |
| Deed | $1,225,265 | None Listed On Document |
Source: Bright MLS
MLS Number: MDMC2158900
APN: 07-00646908
- 7721 Maryknoll Ave
- 7805 Cayuga Ave
- 7807 Winterberry Place
- 7917 Maryknoll Ave
- 7601 Maryknoll Ave
- 8108 Beech Tree Rd
- 6411 Wilson Ln
- 6411 Crane Terrace
- 7708 Beech Tree Rd
- 7702 Leesburg Dr
- 7509 Elmore Ln
- 8524 W Howell Rd
- 7507 Elmore Ln
- 7603 Honesty Way
- 8605 Burning Tree Rd
- 7007 Deep Creek Ct
- 7408 Pyle Rd
- 7401 Honesty Way
- 6311 Alcott Rd
- 7400 Nevis Rd
- 7821 Cayuga Ave
- 7807 Winterberry Place
- 6812 Algonquin Ave
- 7617 Arnet Ln
- 8504 Meadowlark Ln Unit BASEMENT
- 6413 Wilson Ln
- 8101 Hawthorne Rd
- 6407 Kirby Rd
- 6405 Middleburg Ln
- 7205 Orkney Pkwy
- 8514 Woodhaven Blvd
- 8820 Burning Tree Rd
- 8614 Ridge Rd
- 5916 Kirby Rd
- 6103 Swansea St
- 2 Royal Dominion Ct
- 6308 Lenox Rd
- 6310 Tone Dr
- 6008 Greentree Rd
- 5708 Wilson Ln Unit Basement



