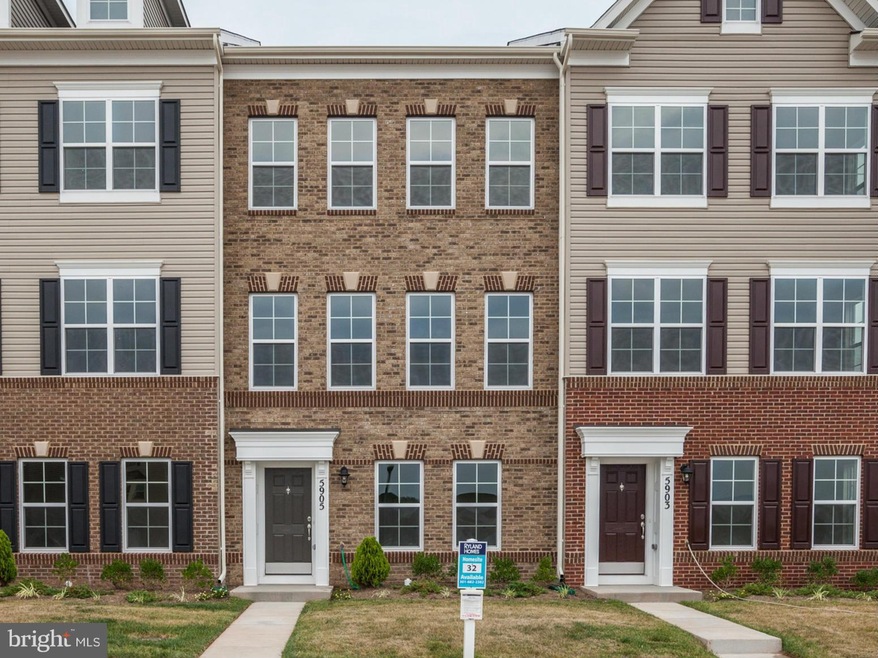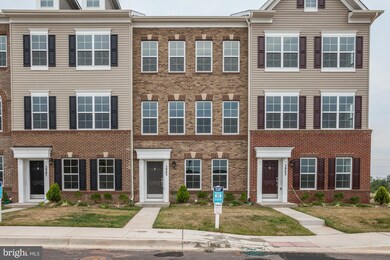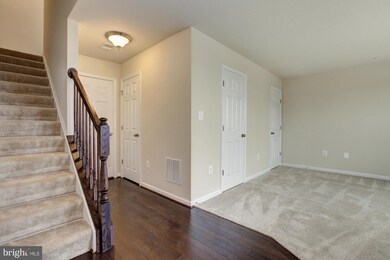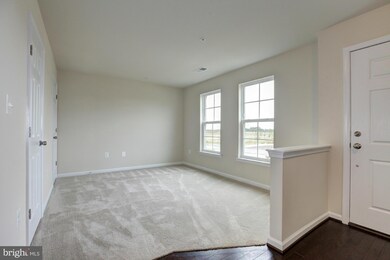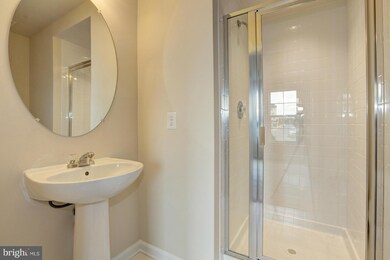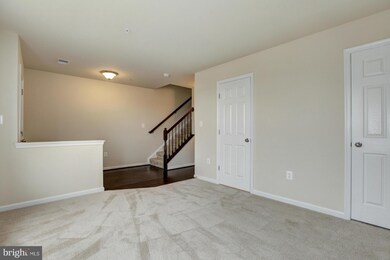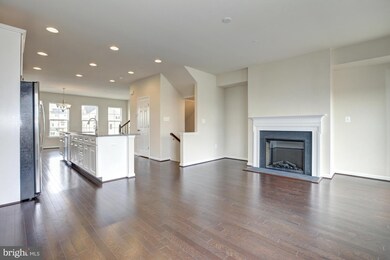
5905 Leben Dr Frederick, MD 21703
Frederick Heights/Overlook NeighborhoodHighlights
- Newly Remodeled
- Colonial Architecture
- Great Room
- Frederick High School Rated A-
- Wood Flooring
- Upgraded Countertops
About This Home
As of October 2015The Arcadia home offers the very best in new townhome design. 3 bedrooms, 2 1/2 ba & 2 car garage w/ stunning traditional architectural detail and more. The flexibility of this plan allows for either a generous open center kitchen with large center island for entertaining and family gatherings, or a kitchen located at the rear of the home.
Townhouse Details
Home Type
- Townhome
Est. Annual Taxes
- $4,448
Year Built
- Built in 2015 | Newly Remodeled
Lot Details
- 2,502 Sq Ft Lot
- Two or More Common Walls
- Property is in very good condition
HOA Fees
- $71 Monthly HOA Fees
Parking
- 2 Car Attached Garage
- Driveway
Home Design
- Colonial Architecture
- Brick Exterior Construction
- Slab Foundation
- Asphalt Roof
Interior Spaces
- 1,900 Sq Ft Home
- Property has 3 Levels
- Ceiling height of 9 feet or more
- Fireplace Mantel
- Gas Fireplace
- Double Pane Windows
- Insulated Windows
- Six Panel Doors
- Entrance Foyer
- Great Room
- Dining Room
- Game Room
- Wood Flooring
- Dryer
Kitchen
- Gas Oven or Range
- Microwave
- Dishwasher
- Kitchen Island
- Upgraded Countertops
- Disposal
Bedrooms and Bathrooms
- 3 Bedrooms
- En-Suite Primary Bedroom
- En-Suite Bathroom
- 3.5 Bathrooms
Home Security
Schools
- Orchard Grove Elementary School
- Crestwood Middle School
Utilities
- Cooling System Utilizes Natural Gas
- 90% Forced Air Heating and Cooling System
- Programmable Thermostat
- Electric Water Heater
Listing and Financial Details
- Home warranty included in the sale of the property
- Tax Lot 32
Community Details
Overview
- Built by RYLAND HOMES
- Jefferson Place Subdivision, Arcadia Floorplan
Security
- Carbon Monoxide Detectors
- Fire and Smoke Detector
- Fire Sprinkler System
Ownership History
Purchase Details
Home Financials for this Owner
Home Financials are based on the most recent Mortgage that was taken out on this home.Purchase Details
Home Financials for this Owner
Home Financials are based on the most recent Mortgage that was taken out on this home.Purchase Details
Similar Homes in Frederick, MD
Home Values in the Area
Average Home Value in this Area
Purchase History
| Date | Type | Sale Price | Title Company |
|---|---|---|---|
| Interfamily Deed Transfer | -- | Champion Title & Settlements | |
| Deed | $318,000 | First American Title Ins Co | |
| Deed | $1,370,000 | Walker Title Llc |
Mortgage History
| Date | Status | Loan Amount | Loan Type |
|---|---|---|---|
| Open | $207,067 | New Conventional | |
| Closed | $293,550 | New Conventional | |
| Previous Owner | $308,460 | New Conventional |
Property History
| Date | Event | Price | Change | Sq Ft Price |
|---|---|---|---|---|
| 12/16/2024 12/16/24 | Rented | $2,650 | 0.0% | -- |
| 12/10/2024 12/10/24 | Under Contract | -- | -- | -- |
| 10/21/2024 10/21/24 | Price Changed | $2,650 | -3.6% | $1 / Sq Ft |
| 10/11/2024 10/11/24 | For Rent | $2,750 | 0.0% | -- |
| 10/02/2015 10/02/15 | Sold | $318,000 | -3.6% | $167 / Sq Ft |
| 08/31/2015 08/31/15 | Pending | -- | -- | -- |
| 08/13/2015 08/13/15 | For Sale | $329,990 | -- | $174 / Sq Ft |
Tax History Compared to Growth
Tax History
| Year | Tax Paid | Tax Assessment Tax Assessment Total Assessment is a certain percentage of the fair market value that is determined by local assessors to be the total taxable value of land and additions on the property. | Land | Improvement |
|---|---|---|---|---|
| 2024 | $4,448 | $336,167 | $0 | $0 |
| 2023 | $4,095 | $306,600 | $90,000 | $216,600 |
| 2022 | $4,120 | $306,167 | $0 | $0 |
| 2021 | $4,092 | $305,733 | $0 | $0 |
| 2020 | $4,092 | $305,300 | $64,400 | $240,900 |
| 2019 | $4,083 | $305,300 | $64,400 | $240,900 |
| 2018 | $4,106 | $305,300 | $64,400 | $240,900 |
| 2017 | $4,160 | $313,400 | $0 | $0 |
| 2016 | -- | $305,100 | $0 | $0 |
| 2015 | -- | $296,800 | $0 | $0 |
Agents Affiliated with this Home
-
S
Seller's Agent in 2024
Soraya Gillespie
Welcome Home Realty Group
(240) 446-6861
2 in this area
15 Total Sales
-
E
Buyer's Agent in 2024
Eraldo Quintanilla
Welcome Home Realty Group
(202) 830-9156
4 Total Sales
-

Seller's Agent in 2015
Jay Day
LPT Realty, LLC
(866) 702-9038
8 in this area
1,259 Total Sales
-

Buyer's Agent in 2015
Kalin Tanushev
Keller Williams Gateway LLC
(410) 375-6622
24 Total Sales
Map
Source: Bright MLS
MLS Number: 1001190353
APN: 23-590936
- 5918 Jefferson Commons Way
- 5952 Leben Dr
- 6200 Murray Terrace
- 5920 Forum Square
- 5934 Forum Square
- 5982 Forum Square
- 6133 Margarita Way
- 6203 Posey St
- 6134 Margarita Way
- 6103 Jefferson Pike
- 6230 Derby Dr
- 5605 Rockledge Ct
- 5620 Avonshire Place Unit C
- 6205 Adelay Ct W
- 6400 Weatherby Ct Unit B
- 6508 F Wiltshire Dr Unit 203
- 585 Lancaster Place
- 601 Tivoli Rd
- 502 Bradley Ct
- 6752 Brace Ct
