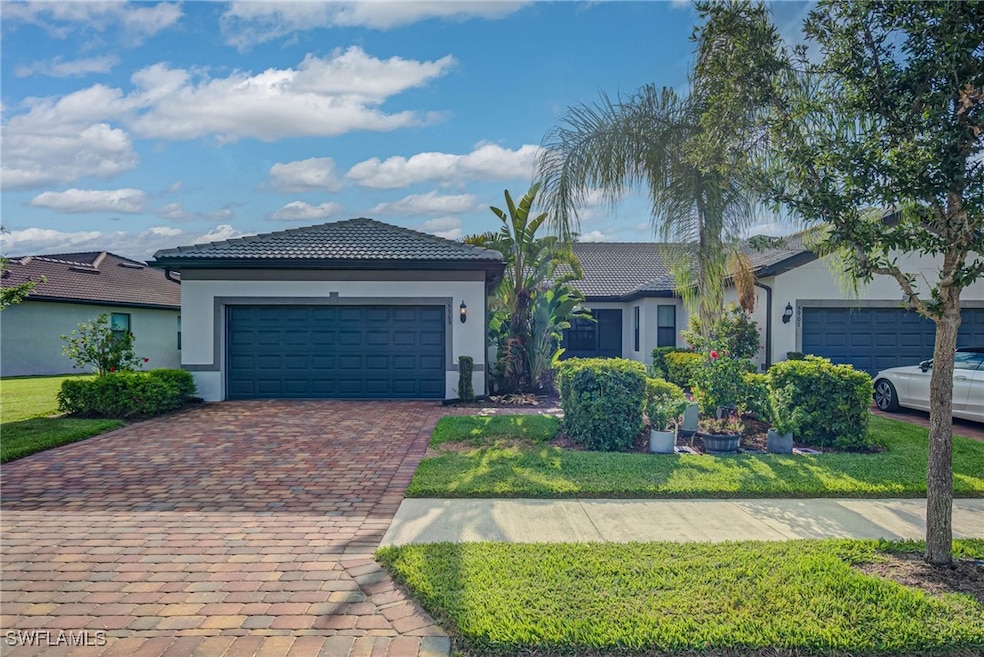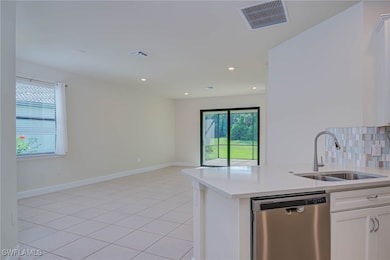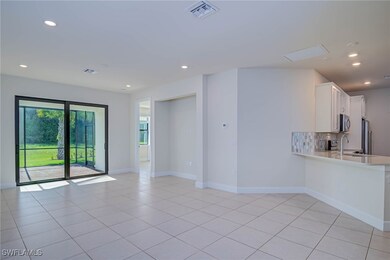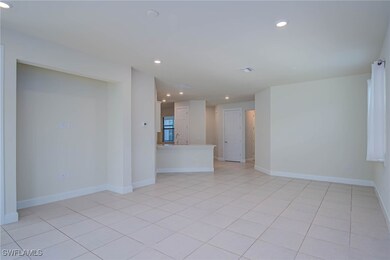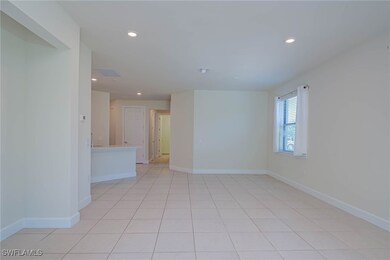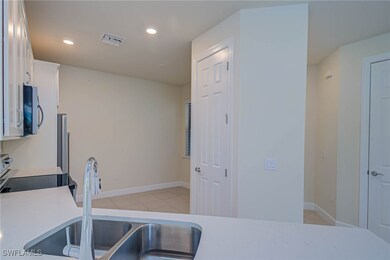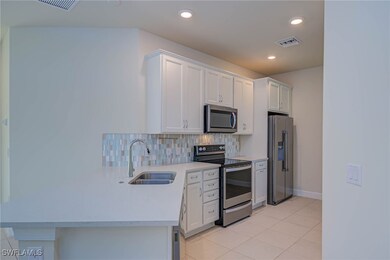
5905 Mayflower Way Ave Maria, FL 34142
Estimated payment $2,710/month
Highlights
- Golf Course Community
- Senior Community
- Views of Preserve
- Community Cabanas
- Gated Community
- Clubhouse
About This Home
Welcome to 5905 Mayflower Way, a beautifully upgraded CASCADIA model end unit in the Villas Series at DEL WEBB NAPLES, Ave Maria’s premier 55+ community. This ONE-STORY home offers 2 BEDROOMS + DEN/2 BATHS/2-CAR GARAGE, perfectly positioned on a slightly OVERSIZED LOT with extra side yard space and a tranquil PRESERVE VIEW, where wild turkeys are often spotted strolling by.
Built for ease and peace of mind, the home features IMPACT WINDOWS AND DOORS and is TILED THROUGHOUT. A GLASS FRONT DOOR welcomes you into a bright, open layout, with a flex room converted into a DEN WITH DOUBLE GLASS DOORS—ideal for a home office or quiet space.
The UPGRADED KITCHEN includes a FLAT ISLAND, QUARTZ COUNTERTOPS, gorgeous BACKSPLASH, UPGRADED CABINETRY, and CEILING BOXES FOR PENDANT LIGHTS. The primary suite features a WALK-IN SHOWER WITH BENCH, and the FINISHED LAUNDRY room and garage with UTILITY SINK add convenience and functionality. Enjoy the outdoors on your SCREENED-IN LANAI with an EXTENDED PATIO or relax on your SCREENED FRONT PORCH porch during cooler months.
As a Del Webb resident, you'll have access to TWO STUNNING CLUBHOUES with:Resort-style & lap pools, tennis, pickleball & bocce courts, state-of-the-art fitness center, full-time lifestyle director, dozens of clubs, classes & social events, Cafe, social rooms, and more.
Beyond Del Webb, Ave Maria is a NATIONALLY RANKED MASTER-PLANNED and BLUE ZONE COMMUNITY, offering top-rated schools, beautiful parks, miles of walking and biking trails, a water park, dog parks, sports fields, and a charming town center with restaurants, shopping, and regular community events.
This home combines peaceful nature views, practical upgrades, and access to a vibrant lifestyle.
"Ave Maria: where community meets paradise."
Property Details
Home Type
- Multi-Family
Est. Annual Taxes
- $3,810
Year Built
- Built in 2022
Lot Details
- 6,098 Sq Ft Lot
- Lot Dimensions are 53 x 141 x 32 x 141
- East Facing Home
- Irregular Lot
- Sprinkler System
HOA Fees
Parking
- 2 Car Attached Garage
- Garage Door Opener
Property Views
- Views of Preserve
- Views of Woods
Home Design
- Villa
- Property Attached
- Tile Roof
- Stucco
Interior Spaces
- 1,602 Sq Ft Home
- 1-Story Property
- Single Hung Windows
- Great Room
- Open Floorplan
- Den
- Tile Flooring
Kitchen
- Eat-In Kitchen
- Breakfast Bar
- Self-Cleaning Oven
- Electric Cooktop
- Warming Drawer
- Microwave
- Freezer
- Ice Maker
- Dishwasher
- Disposal
Bedrooms and Bathrooms
- 2 Bedrooms
- Split Bedroom Floorplan
- 2 Full Bathrooms
- Dual Sinks
- Shower Only
- Separate Shower
Laundry
- Dryer
- Washer
Home Security
- Impact Glass
- High Impact Door
- Fire and Smoke Detector
Schools
- Estates Elementary School
- Corkscrew Middle School
- Palmetto Ridge High School
Utilities
- Central Heating and Cooling System
- Underground Utilities
- High Speed Internet
- Cable TV Available
Listing and Financial Details
- Tax Lot 16
- Assessor Parcel Number 29816998387
Community Details
Overview
- Senior Community
- Association fees include golf, legal/accounting, ground maintenance, pest control, street lights
- 1,200 Units
- Association Phone (239) 455-2001
- Del Webb Subdivision
Amenities
- Community Barbecue Grill
- Picnic Area
- Shops
- Restaurant
- Sauna
- Clubhouse
- Billiard Room
- Community Library
- Bike Room
Recreation
- Golf Course Community
- Community Basketball Court
- Pickleball Courts
- Bocce Ball Court
- Community Playground
- Community Cabanas
- Community Pool
- Community Spa
- Putting Green
- Park
- Dog Park
Pet Policy
- Pets Allowed
Security
- Gated Community
Map
Home Values in the Area
Average Home Value in this Area
Tax History
| Year | Tax Paid | Tax Assessment Tax Assessment Total Assessment is a certain percentage of the fair market value that is determined by local assessors to be the total taxable value of land and additions on the property. | Land | Improvement |
|---|---|---|---|---|
| 2023 | $3,657 | $237,220 | $0 | $0 |
| 2022 | $1,467 | $7,819 | $0 | $0 |
| 2021 | $1,136 | $7,108 | $0 | $0 |
| 2020 | $1,075 | $6,462 | $6,462 | $0 |
| 2019 | $1,075 | $6,462 | $6,462 | $0 |
Property History
| Date | Event | Price | Change | Sq Ft Price |
|---|---|---|---|---|
| 04/16/2025 04/16/25 | For Sale | $349,900 | -18.5% | $218 / Sq Ft |
| 03/30/2022 03/30/22 | Sold | $429,315 | -1.9% | $268 / Sq Ft |
| 01/30/2022 01/30/22 | Pending | -- | -- | -- |
| 01/24/2022 01/24/22 | For Sale | $437,850 | -- | $273 / Sq Ft |
Purchase History
| Date | Type | Sale Price | Title Company |
|---|---|---|---|
| Warranty Deed | $429,315 | Pgp Title |
Mortgage History
| Date | Status | Loan Amount | Loan Type |
|---|---|---|---|
| Open | $343,452 | New Conventional |
Similar Homes in Ave Maria, FL
Source: Florida Gulf Coast Multiple Listing Service
MLS Number: 225047550
APN: 29816998387
- 5872 Mayflower Way
- 5948 Mayflower Way
- 5840 Plymouth Place
- 5769 Mayflower Way
- 5761 Mayflower Way
- 5897 Plymouth Place
- 5701 Mayflower Way Unit 1307
- 5701 Mayflower Way Unit 1304
- 5702 Mayflower Way Unit 307
- 5805 Declaration Ct
- 5698 Mayflower Way Unit 403
- 5796 Declaration Ct
- 5693 Mayflower Way Unit 1108
- 5693 Mayflower Way Unit 1106
- 5693 Mayflower Way Unit 1102
- 5847 Plymouth Place
- 5705 Mayflower Way
- 5705 Mayflower Way Unit 1402
- 5701 Mayflower Way Unit 1307
- 5697 Mayflower Way Unit 1202
- 5950 Plymouth Place
- 5690 Mayflower Way Unit 601
- 6140 Victory Dr
- 5722 Legendary Ln
- 5717 Legendary Ln
- 6337 Prestige Ln
- 6319 Achievement Ave
- 5939 Gala Dr
- 6152 Harmony Dr
- 6160 Harmony Dr
- 5693 Cassidy Ln
- 5651 Double Eagle Cir Unit 4342
- 6007 Ellerston Way
- 4405 Annapolis Ave
- 4633 Centaurus Cir
