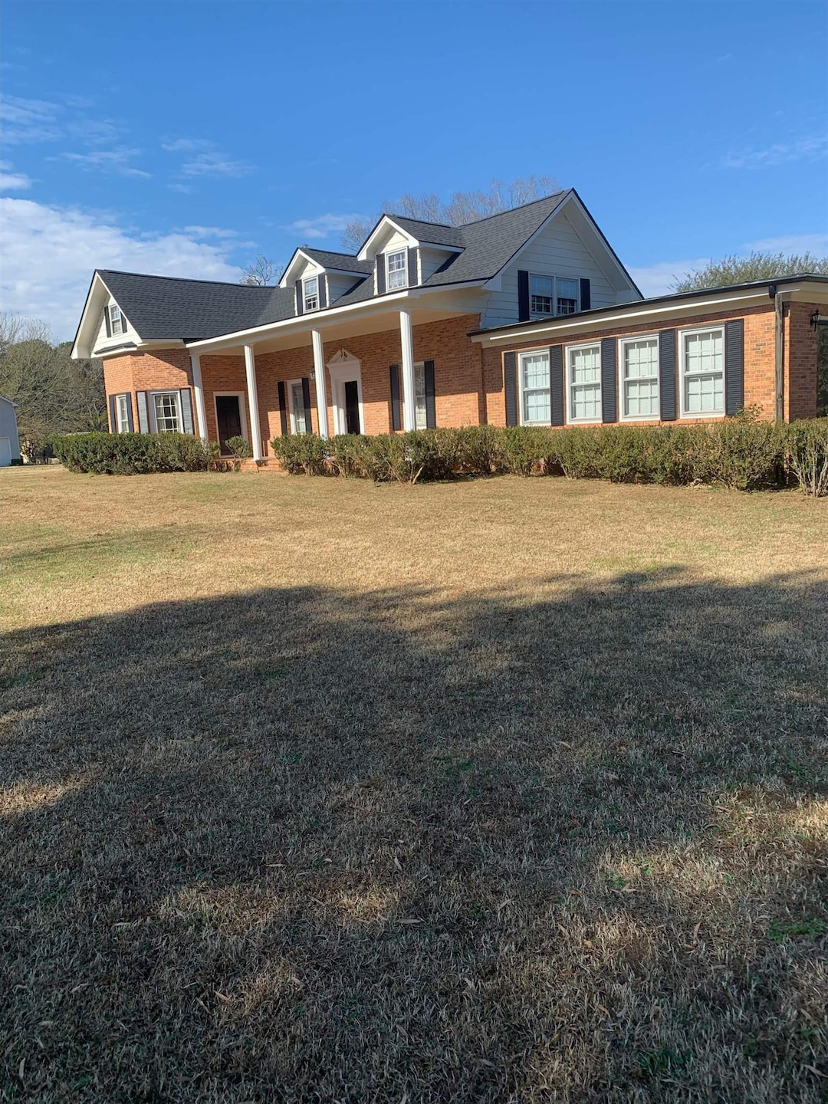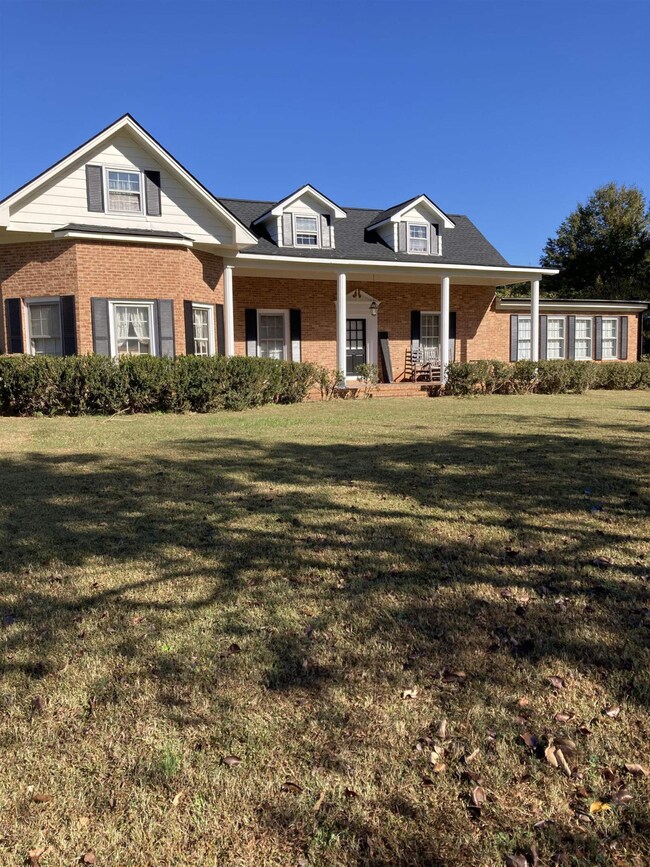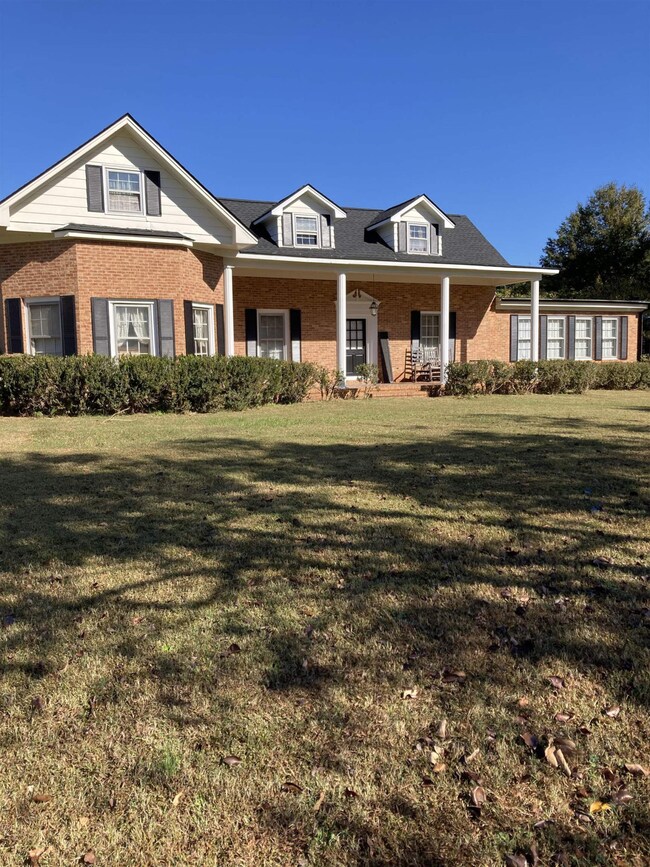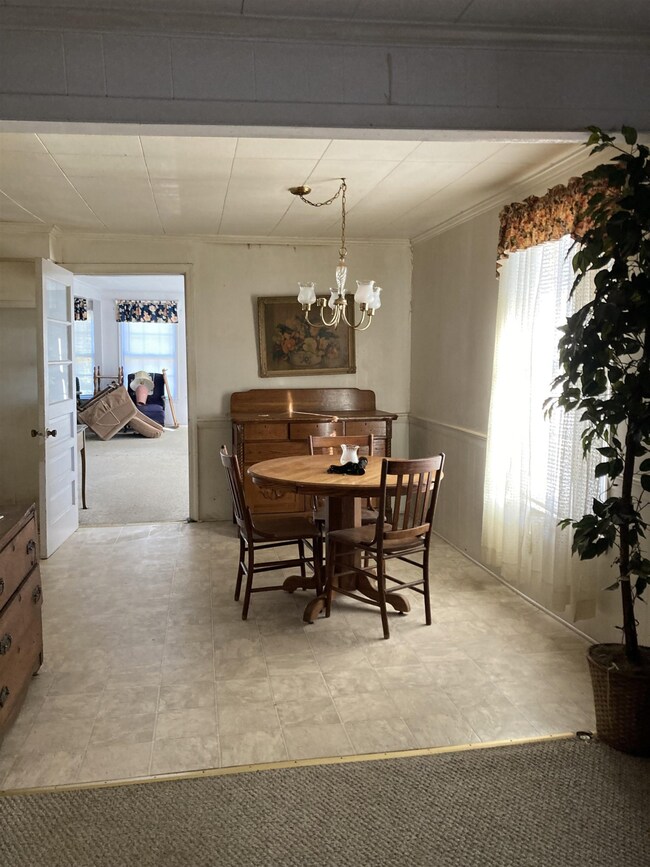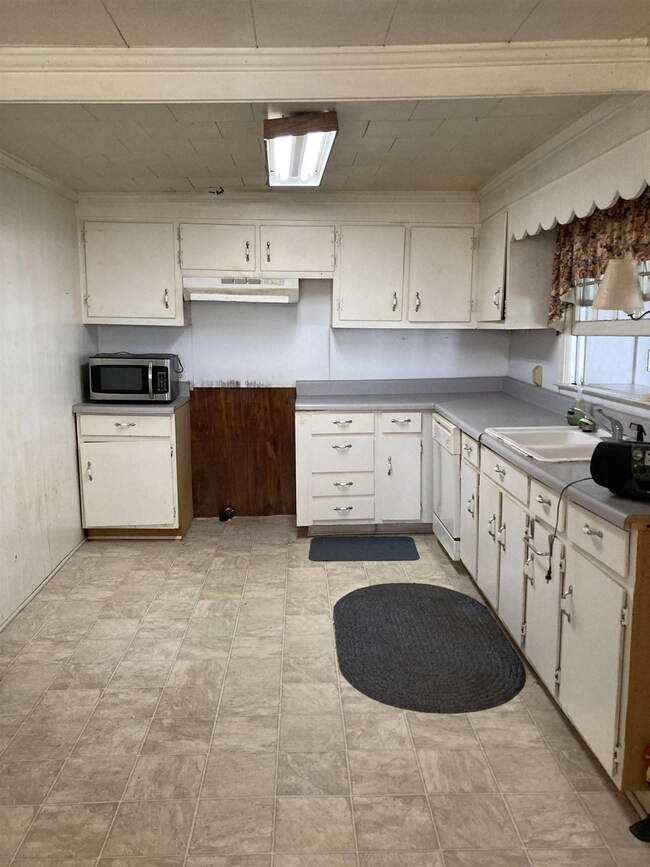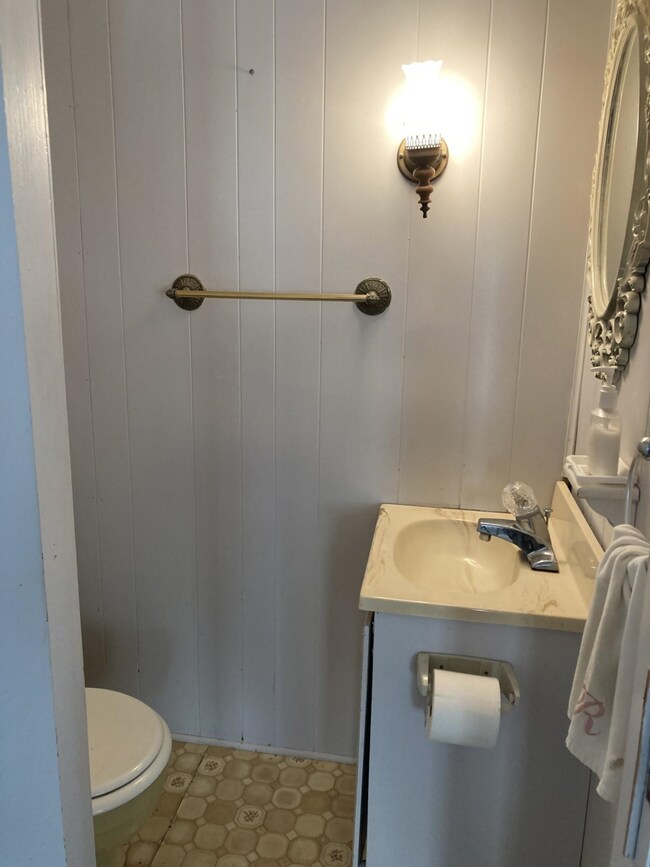
5905 N Carolina 561 Louisburg, NC 27549
Highlights
- RV Parking in Community
- Main Floor Primary Bedroom
- Great Room
- Cape Cod Architecture
- Attic
- No HOA
About This Home
As of April 2024Home to be sold as is, seller will make no repair. Brick home in the country, NEW Roof, but the inside is a true renovation. Would make a fabulous home for you and it is a true fixer upper. nice area in Centerville. . House is heated with gas space heaters no central heat and air. Upstairs, will need to add closets to make this a 4-bedroom home, please be careful when showing unfinished attic area upstairs. Interior has had everything removed. Make this brick home your own. BEING SOLD AS IS!! Show before dark, limited lighting. well has new pump. There was a small earthquake years ago in the area that caused crack on left side of the home, Home being sold as is, Sellers will make no repairs. Limited cell service in the area, you should make appointment to show beforehand.
Last Agent to Sell the Property
Pittman & Associates License #110385 Listed on: 02/06/2024
Home Details
Home Type
- Single Family
Est. Annual Taxes
- $1,088
Year Built
- Built in 1901
Lot Details
- 1 Acre Lot
- Lot Dimensions are 232x165x232x180
- Property fronts a state road
- Landscaped
- Open Lot
- Cleared Lot
- Few Trees
- Property is zoned FCO AR
Home Design
- Cape Cod Architecture
- Fixer Upper
- Brick Veneer
- Brick Foundation
- Permanent Foundation
- Architectural Shingle Roof
- Asphalt Roof
Interior Spaces
- 2,600 Sq Ft Home
- 2-Story Property
- Fireplace Features Masonry
- Family Room with Fireplace
- Great Room
- Living Room
- Breakfast Room
- Dining Room
- Utility Room
- Storm Windows
Kitchen
- Eat-In Kitchen
- Laminate Countertops
Flooring
- Carpet
- Vinyl
Bedrooms and Bathrooms
- 3 Bedrooms | 2 Main Level Bedrooms
- Primary Bedroom on Main
- In-Law or Guest Suite
- Bathtub with Shower
Laundry
- Laundry on main level
- Dryer
- Washer
Attic
- Attic Floors
- Permanent Attic Stairs
Parking
- 5 Parking Spaces
- Private Driveway
- Unpaved Parking
- 5 Open Parking Spaces
Outdoor Features
- Covered patio or porch
- Rain Gutters
Schools
- Laurel Mill Elementary School
- Terrell Lane Middle School
- Louisburg High School
Utilities
- No Cooling
- Space Heater
- Heating System Uses Propane
- Well
- Electric Water Heater
- Septic Tank
- Septic System
Community Details
- No Home Owners Association
- RV Parking in Community
Listing and Financial Details
- Assessor Parcel Number 013346
Ownership History
Purchase Details
Home Financials for this Owner
Home Financials are based on the most recent Mortgage that was taken out on this home.Purchase Details
Home Financials for this Owner
Home Financials are based on the most recent Mortgage that was taken out on this home.Similar Homes in Louisburg, NC
Home Values in the Area
Average Home Value in this Area
Purchase History
| Date | Type | Sale Price | Title Company |
|---|---|---|---|
| Warranty Deed | $130,000 | None Listed On Document | |
| Special Warranty Deed | -- | None Listed On Document |
Mortgage History
| Date | Status | Loan Amount | Loan Type |
|---|---|---|---|
| Open | $220,900 | New Conventional |
Property History
| Date | Event | Price | Change | Sq Ft Price |
|---|---|---|---|---|
| 07/19/2025 07/19/25 | Price Changed | $629,000 | -2.0% | $215 / Sq Ft |
| 07/03/2025 07/03/25 | For Sale | $642,000 | +393.8% | $219 / Sq Ft |
| 04/09/2024 04/09/24 | Sold | $130,000 | -16.1% | $50 / Sq Ft |
| 02/23/2024 02/23/24 | Pending | -- | -- | -- |
| 02/06/2024 02/06/24 | For Sale | $155,000 | 0.0% | $60 / Sq Ft |
| 02/06/2024 02/06/24 | Price Changed | $155,000 | -10.9% | $60 / Sq Ft |
| 01/20/2024 01/20/24 | Pending | -- | -- | -- |
| 10/31/2023 10/31/23 | For Sale | $174,000 | -- | $67 / Sq Ft |
Tax History Compared to Growth
Tax History
| Year | Tax Paid | Tax Assessment Tax Assessment Total Assessment is a certain percentage of the fair market value that is determined by local assessors to be the total taxable value of land and additions on the property. | Land | Improvement |
|---|---|---|---|---|
| 2024 | $1,079 | $171,440 | $42,000 | $129,440 |
| 2023 | $1,088 | $115,680 | $13,750 | $101,930 |
| 2022 | $1,078 | $115,680 | $13,750 | $101,930 |
| 2021 | $1,089 | $115,680 | $13,750 | $101,930 |
| 2020 | $1,096 | $115,680 | $13,750 | $101,930 |
| 2019 | $1,086 | $115,680 | $13,750 | $101,930 |
| 2018 | $1,081 | $115,680 | $13,750 | $101,930 |
| 2017 | $699 | $65,100 | $12,500 | $52,600 |
| 2016 | $721 | $65,100 | $12,500 | $52,600 |
| 2015 | $721 | $65,100 | $12,500 | $52,600 |
| 2014 | $662 | $65,100 | $12,500 | $52,600 |
Agents Affiliated with this Home
-
Laura Burlage

Seller's Agent in 2025
Laura Burlage
BURLAGE REALTY LLC
(919) 696-1754
66 Total Sales
-
Donna McIntyre

Seller's Agent in 2024
Donna McIntyre
Pittman & Associates
(919) 880-3254
66 Total Sales
-
Carmen Hykal
C
Buyer's Agent in 2024
Carmen Hykal
BURLAGE REALTY LLC
(919) 637-0516
17 Total Sales
Map
Source: Doorify MLS
MLS Number: 2539906
APN: 013346
- 6322 N Carolina 561
- Off Hwy 261 Unit LotWP002
- Off Hwy 261 Unit LotWP001
- 1395 Vaiden Rd
- 0 Ruffin St Unit LotWP001 22913858
- 973 Vaiden Rd
- 0 Vaiden Rd Unit 10102990
- 917 Vaiden Rd
- 3787 N Carolina 58
- 137 Vaiden Rd
- 7289 N Carolina 561
- 348 Raymond Tharrington Rd
- 861 Raymond Tharrington Rd
- 366 Wood Rd
- 352 Leonard Rd
- 480 Ernest Turner Rd
- 317 Brewer Rd
- 0000 Echo Ln
- 50 Green Pastures Rd
- 721 N Carolina 58
