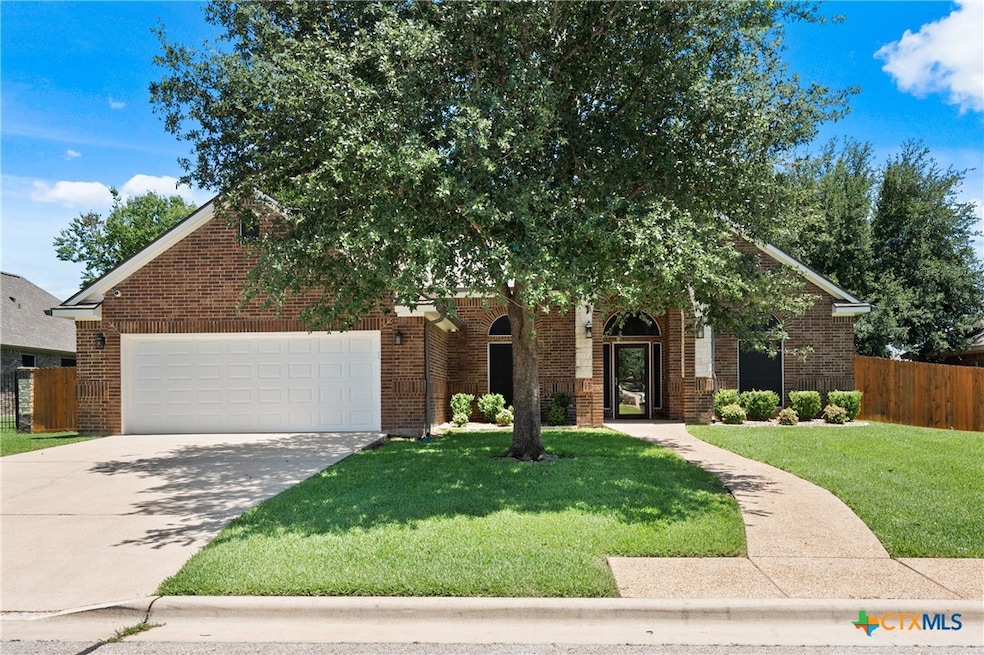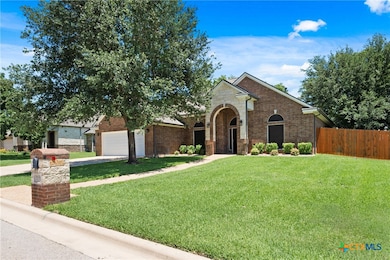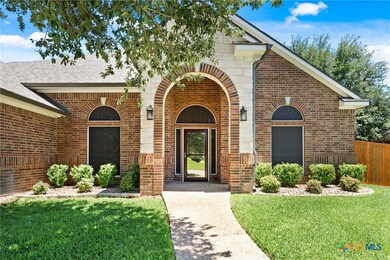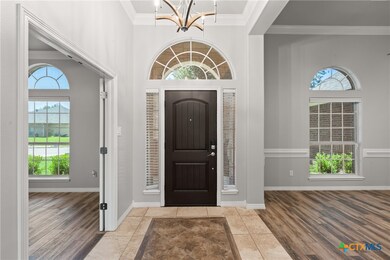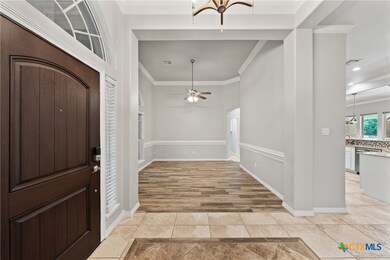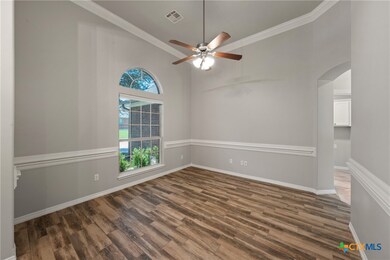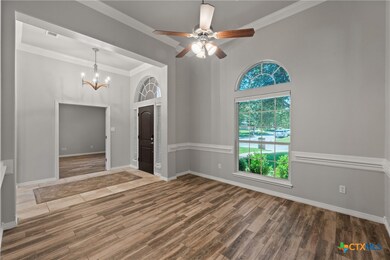
5905 Turtle Creek Trail Temple, TX 76502
Midway NeighborhoodEstimated payment $3,242/month
Highlights
- Gunite Pool
- Outdoor Kitchen
- Covered patio or porch
- Traditional Architecture
- High Ceiling
- Formal Dining Room
About This Home
SUMMER READY WITH POOL! This beautiful home is in a great location, situated in a quiet neighborhood, minutes from Scott and White and I-35. This 3 bedroom, 2 bath home includes a separate office, two living rooms and an open kitchen and family room. This stunning home has all tile flooring (no carpet), gas log stack stoned fireplace, granite countertops throughout and fresh interior paint. The backyard is an oasis in the city with a gorgeous Gunite pool with waterfalls and dive rock, as well an outdoor kitchen. The roof was replaced in 10/2024 with a Class 3 impact resistant shingle as well as new gutters/leaf guards and downspouts. Schedule your appointment today! Owner is a Licensed Real Estate Agent.
Last Listed By
Richmond Heights, LLC Brokerage Phone: 254-316-1795 License #0549381 Listed on: 05/28/2025
Home Details
Home Type
- Single Family
Est. Annual Taxes
- $9,838
Year Built
- Built in 2006
Lot Details
- 0.26 Acre Lot
- West Facing Home
- Wood Fence
- Back Yard Fenced
- Paved or Partially Paved Lot
HOA Fees
- $21 Monthly HOA Fees
Parking
- 2 Car Attached Garage
- Single Garage Door
- Garage Door Opener
Home Design
- Traditional Architecture
- Brick Foundation
- Slab Foundation
- Masonry
Interior Spaces
- 2,274 Sq Ft Home
- Property has 1 Level
- Wired For Data
- Crown Molding
- Tray Ceiling
- High Ceiling
- Ceiling Fan
- Recessed Lighting
- Gas Fireplace
- Entrance Foyer
- Formal Dining Room
- Tile Flooring
- Walkup Attic
Kitchen
- Oven
- Gas Cooktop
- Down Draft Cooktop
- Dishwasher
- Disposal
Bedrooms and Bathrooms
- 3 Bedrooms
- Split Bedroom Floorplan
- 2 Full Bathrooms
- Double Vanity
- Walk-in Shower
Laundry
- Laundry Room
- Laundry on lower level
- Washer and Electric Dryer Hookup
Home Security
- Security System Owned
- Security Lights
- Smart Thermostat
- Storm Doors
- Carbon Monoxide Detectors
- Fire and Smoke Detector
Eco-Friendly Details
- Energy-Efficient HVAC
- Energy-Efficient Lighting
- Energy-Efficient Insulation
- Energy-Efficient Thermostat
- Water-Smart Landscaping
Pool
- Gunite Pool
- Outdoor Pool
- Waterfall Pool Feature
- Pool Sweep
Outdoor Features
- Covered patio or porch
- Outdoor Kitchen
Schools
- Raye-Allen Elementary School
- Travis Science Academy Middle School
- Temple High School
Utilities
- Central Heating and Cooling System
- Heating System Uses Natural Gas
- Heat Pump System
- Vented Exhaust Fan
- Underground Utilities
- Tankless Water Heater
- Gas Water Heater
- High Speed Internet
- Phone Available
- Satellite Dish
- Cable TV Available
Additional Features
- No Interior Steps
- City Lot
Listing and Financial Details
- Legal Lot and Block 7 / 7
- Assessor Parcel Number 350646
- Seller Considering Concessions
Community Details
Overview
- Deerfield Association
- Deerfield Estates Ph Four Subdivision
Security
- Security Lighting
Map
Home Values in the Area
Average Home Value in this Area
Tax History
| Year | Tax Paid | Tax Assessment Tax Assessment Total Assessment is a certain percentage of the fair market value that is determined by local assessors to be the total taxable value of land and additions on the property. | Land | Improvement |
|---|---|---|---|---|
| 2024 | $7,992 | $420,735 | $60,000 | $360,735 |
| 2023 | $9,554 | $416,716 | $0 | $0 |
| 2022 | $9,071 | $378,833 | $60,000 | $318,833 |
| 2021 | $7,384 | $287,753 | $60,000 | $227,753 |
| 2020 | $6,978 | $286,864 | $60,000 | $226,864 |
| 2019 | $6,461 | $236,420 | $22,800 | $213,620 |
| 2018 | $6,504 | $235,947 | $22,800 | $213,147 |
| 2017 | $6,361 | $232,328 | $22,800 | $209,528 |
| 2016 | $6,164 | $225,118 | $22,800 | $202,318 |
| 2014 | $5,618 | $235,513 | $0 | $0 |
Property History
| Date | Event | Price | Change | Sq Ft Price |
|---|---|---|---|---|
| 05/28/2025 05/28/25 | For Sale | $427,700 | -- | $188 / Sq Ft |
Purchase History
| Date | Type | Sale Price | Title Company |
|---|---|---|---|
| Special Warranty Deed | -- | Centraland Title | |
| Vendors Lien | -- | Centraland Title Company |
Mortgage History
| Date | Status | Loan Amount | Loan Type |
|---|---|---|---|
| Closed | $707,000 | No Value Available | |
| Closed | $707,000 | Construction | |
| Previous Owner | $220,560 | New Conventional | |
| Previous Owner | $228,000 | New Conventional | |
| Previous Owner | $239,000 | Unknown |
Similar Homes in Temple, TX
Source: Central Texas MLS (CTXMLS)
MLS Number: 581119
APN: 350646
- 5909 Turtle Creek Trail
- 5905 Wooded Creek Cove
- 5908 Fawn Meadows Dr
- 2207 Misty Morning Ln
- 6110 Wooded Creek Cove
- 1909 Deerfield Dr
- 1916 Friars Grove Dr
- 2308 Fox Glen Ln
- 217 Taylors Dr
- 2626 Bolzano Trail
- 2635 Bolzano Trail
- 2603 Taylor Ridge Rd
- 2727 Torino Reale Ave
- 6124 Monza Dr
- 5279 S 31st St
- 6520 Las Colinas Dr
- 6210 Brasada Ln
- 6213 Brasada Ln
- 6524 Milan Ct
- 6503 Clayton Ct
