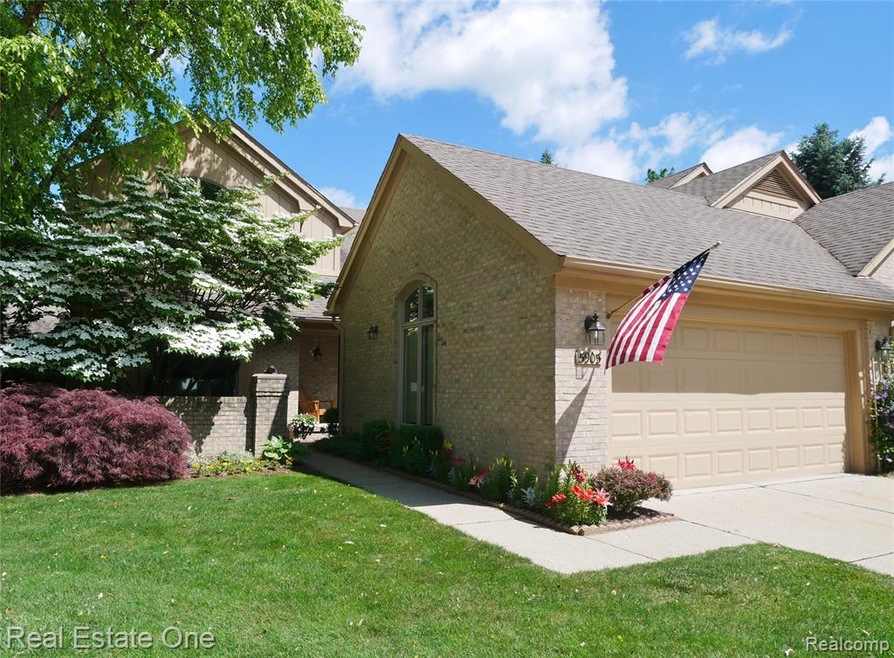Highlights
- Cape Cod Architecture
- Deck
- Enclosed patio or porch
- Hamilton Elementary School Rated A+
- 2 Car Direct Access Garage
- Air Purifier
About This Home
As of July 2024BEAUTIFULLY UPDATED CONDOMINIUM IN POPULAR 'MANOR HOMES' OF TROY. Close to Hamilton Elementary, attends Boulan M.S. and Troy H.S. Master Suite, second Bedroom and full Bathroom on first floor. Second floor has private 3rd Bedroom/Bathroom. Great Room with gas/wood-burning fireplace, volume ceiling and crown molding opens to Dining Room. Updated Kitchen with stone back splash and all appliances included. Updated Bathrooms with granite throughout. Newer Travertine Stone in Foyer, Kitchen and Laundry. Newer ANDERSEN Windows, ANDERSEN door walls and front screen door. First floor Laundry with washer & dryer. Furnace with UV filter and A/C (2015). Newer neutral carpet; professionally painted and landscaped. Private front courtyard with patio. Large cedar deck opens to expansive common area.
Property Details
Home Type
- Condominium
Est. Annual Taxes
Year Built
- Built in 1988
HOA Fees
- $370 Monthly HOA Fees
Home Design
- Cape Cod Architecture
- Brick Exterior Construction
- Poured Concrete
- Asphalt Roof
Interior Spaces
- 1,737 Sq Ft Home
- 1.5-Story Property
- Ceiling Fan
- Gas Fireplace
- Great Room with Fireplace
- Unfinished Basement
Kitchen
- Microwave
- Dishwasher
- Disposal
Bedrooms and Bathrooms
- 3 Bedrooms
- 3 Full Bathrooms
Laundry
- Dryer
- Washer
Parking
- 2 Car Direct Access Garage
- Garage Door Opener
Outdoor Features
- Deck
- Enclosed patio or porch
- Exterior Lighting
Utilities
- Humidifier
- Forced Air Heating System
- Heating System Uses Natural Gas
- Programmable Thermostat
- Cable TV Available
Additional Features
- Air Purifier
- Private Entrance
Listing and Financial Details
- Assessor Parcel Number 2008202046
Community Details
Overview
- Assoc. Management, Inc. Association, Phone Number (800) 821-8800
- Manor Homes Of Troy Occpn 574 Subdivision
- On-Site Maintenance
Pet Policy
- Pets Allowed
Ownership History
Purchase Details
Home Financials for this Owner
Home Financials are based on the most recent Mortgage that was taken out on this home.Purchase Details
Home Financials for this Owner
Home Financials are based on the most recent Mortgage that was taken out on this home.Purchase Details
Home Financials for this Owner
Home Financials are based on the most recent Mortgage that was taken out on this home.Purchase Details
Purchase Details
Purchase Details
Map
Home Values in the Area
Average Home Value in this Area
Purchase History
| Date | Type | Sale Price | Title Company |
|---|---|---|---|
| Warranty Deed | $480,000 | Devon Title | |
| Warranty Deed | $335,000 | None Available | |
| Interfamily Deed Transfer | -- | None Available | |
| Interfamily Deed Transfer | -- | None Available | |
| Interfamily Deed Transfer | -- | None Available | |
| Warranty Deed | $275,000 | First American Title | |
| Deed | $235,000 | -- |
Mortgage History
| Date | Status | Loan Amount | Loan Type |
|---|---|---|---|
| Open | $408,600 | New Conventional | |
| Previous Owner | $307,000 | New Conventional | |
| Previous Owner | $318,250 | New Conventional | |
| Previous Owner | $125,800 | New Conventional | |
| Previous Owner | $90,000 | Credit Line Revolving | |
| Previous Owner | $64,000 | Credit Line Revolving | |
| Previous Owner | $244,000 | Unknown |
Property History
| Date | Event | Price | Change | Sq Ft Price |
|---|---|---|---|---|
| 07/31/2024 07/31/24 | Sold | $480,000 | +7.9% | $276 / Sq Ft |
| 07/08/2024 07/08/24 | Pending | -- | -- | -- |
| 07/05/2024 07/05/24 | For Sale | $445,000 | +32.8% | $256 / Sq Ft |
| 09/13/2019 09/13/19 | Sold | $335,000 | -4.3% | $193 / Sq Ft |
| 08/01/2019 08/01/19 | Pending | -- | -- | -- |
| 07/13/2019 07/13/19 | Price Changed | $349,900 | -2.8% | $201 / Sq Ft |
| 06/25/2019 06/25/19 | For Sale | $359,900 | -- | $207 / Sq Ft |
Tax History
| Year | Tax Paid | Tax Assessment Tax Assessment Total Assessment is a certain percentage of the fair market value that is determined by local assessors to be the total taxable value of land and additions on the property. | Land | Improvement |
|---|---|---|---|---|
| 2022 | $4,779 | $150,080 | $0 | $0 |
| 2015 | $5,186 | $117,060 | $0 | $0 |
| 2014 | -- | $106,050 | $0 | $0 |
| 2011 | -- | $86,200 | $0 | $0 |
Source: Realcomp
MLS Number: 219062018
APN: 20-08-202-046
- 5853 Dawn Ridge Dr
- 5717 Whitfield Dr
- 1618 Fleetwood Dr
- 1047 Falcon Dr
- 1830 Flemington Dr
- 6435 Denton Dr
- 5784 Faircastle Dr
- 5594 Fawn Ct
- 1622 Brentwood Dr
- 1814 Brentwood Dr
- 6084 Herbmoor Dr
- 930 Bridge Park Dr
- 1565 Redbud Dr
- 5077 Buckingham
- 5687 Greenhill Dr
- 5781 Wright Dr
- 5721 Wright Dr
- 5242 Cardinal Dr
- 244 Florence Dr
- 272 Aspinwall Dr

