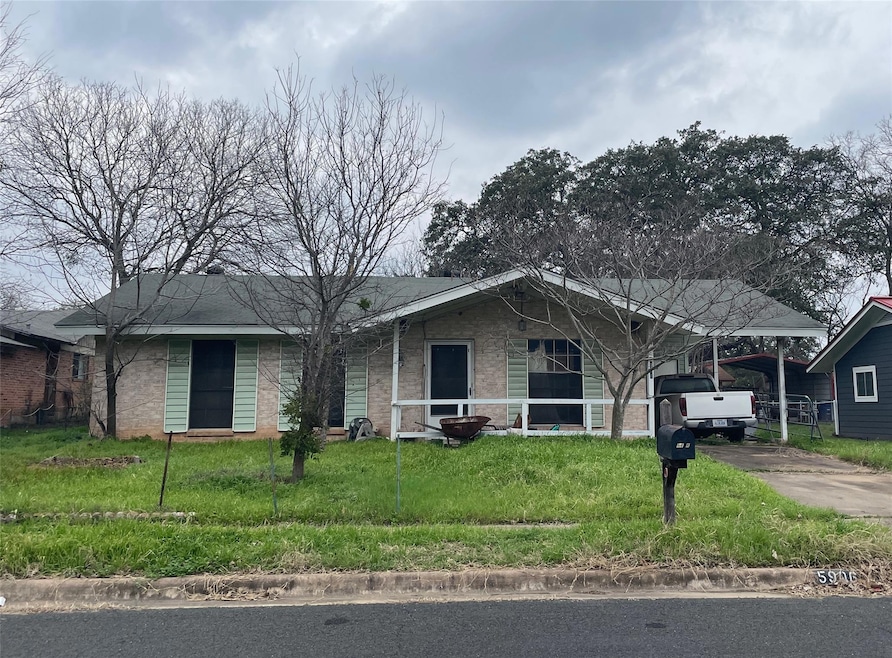
5906 Breezewood Dr Austin, TX 78745
Sweetbriar NeighborhoodHighlights
- No HOA
- Central Heating and Cooling System
- Northeast Facing Home
- 1-Story Property
- Back and Front Yard
About This Home
As of June 2025This is an estate sale and is offered AS-IS, WHERE-IS, WITH ALL FAULTS. Utilities should not be connected. Please exercise caution at the property. NO LOCKBOX. The inside of the house is not accessible due to the amount of personal property left behind by the former occupant. The court-appointed Receiver and the real estate broker/agent have not inspected or investigated the property for defects, faults, or hazardous conditions in or about the property. Contact the listing agent for offer instructions.
Last Agent to Sell the Property
Kifer Sparks Agency, LLC Brokerage Phone: (512) 270-1113 License #0795541 Listed on: 02/25/2024
Home Details
Home Type
- Single Family
Est. Annual Taxes
- $5,608
Year Built
- Built in 1970
Lot Details
- 7,148 Sq Ft Lot
- Northeast Facing Home
- Chain Link Fence
- Few Trees
- Back and Front Yard
- Property is in below average condition
Home Design
- Brick Exterior Construction
- Slab Foundation
- Composition Roof
- HardiePlank Type
Interior Spaces
- 1,008 Sq Ft Home
- 1-Story Property
Bedrooms and Bathrooms
- 3 Main Level Bedrooms
Parking
- 1 Parking Space
- Carport
Schools
- Pleasant Hill Elementary School
- Bedichek Middle School
- Crockett High School
Additional Features
- Sustainability products and practices used to construct the property include see remarks
- Outbuilding
- Central Heating and Cooling System
Community Details
- No Home Owners Association
- Flournoys Sweetbriar Sec 06 Subdivision
Listing and Financial Details
- Assessor Parcel Number 04171005070000
- Tax Block E
Ownership History
Purchase Details
Home Financials for this Owner
Home Financials are based on the most recent Mortgage that was taken out on this home.Purchase Details
Similar Homes in Austin, TX
Home Values in the Area
Average Home Value in this Area
Purchase History
| Date | Type | Sale Price | Title Company |
|---|---|---|---|
| Not Resolvable | -- | None Listed On Document | |
| Interfamily Deed Transfer | -- | -- |
Property History
| Date | Event | Price | Change | Sq Ft Price |
|---|---|---|---|---|
| 06/18/2025 06/18/25 | Sold | -- | -- | -- |
| 04/29/2025 04/29/25 | Pending | -- | -- | -- |
| 04/03/2025 04/03/25 | Price Changed | $414,900 | -2.4% | $412 / Sq Ft |
| 02/12/2025 02/12/25 | Price Changed | $424,900 | -1.2% | $422 / Sq Ft |
| 01/10/2025 01/10/25 | For Sale | $429,900 | +34.4% | $426 / Sq Ft |
| 06/11/2024 06/11/24 | Sold | -- | -- | -- |
| 02/25/2024 02/25/24 | For Sale | $319,900 | -- | $317 / Sq Ft |
Tax History Compared to Growth
Tax History
| Year | Tax Paid | Tax Assessment Tax Assessment Total Assessment is a certain percentage of the fair market value that is determined by local assessors to be the total taxable value of land and additions on the property. | Land | Improvement |
|---|---|---|---|---|
| 2023 | $7,926 | $309,955 | $0 | $0 |
| 2022 | $5,565 | $281,777 | $0 | $0 |
| 2021 | $5,576 | $256,161 | $125,000 | $150,645 |
| 2020 | $4,995 | $232,874 | $125,000 | $129,496 |
| 2018 | $4,261 | $192,458 | $125,000 | $114,831 |
| 2017 | $3,902 | $174,962 | $100,000 | $114,073 |
| 2016 | $3,547 | $159,056 | $100,000 | $93,552 |
| 2015 | $1,124 | $144,596 | $50,000 | $104,462 |
| 2014 | $1,124 | $131,451 | $0 | $0 |
Agents Affiliated with this Home
-
Hoanh Le
H
Seller's Agent in 2025
Hoanh Le
Keller Williams Realty
(512) 775-6714
2 in this area
6 Total Sales
-
William Pharis

Buyer's Agent in 2025
William Pharis
Great Western Realty
(512) 839-6666
1 in this area
62 Total Sales
-
Courtney Wilkinson

Seller's Agent in 2024
Courtney Wilkinson
Kifer Sparks Agency, LLC
(512) 970-4493
1 in this area
11 Total Sales
Map
Source: Unlock MLS (Austin Board of REALTORS®)
MLS Number: 4023256
APN: 327776
- 6003 Merriwood Dr
- 5907 Glenhollow Path
- 6009 Glen Meadow Dr
- 5803 Glenhollow Path
- 5708 Garden Oaks Dr
- 410 Blueberry Hill
- 6004 Blythewood Dr
- 301 W Stassney Ln Unit 11
- 301 W Stassney Ln Unit 7
- 301 W Stassney Ln Unit 3
- 6209 Waycross Dr
- 5924 S Congress Ave Unit 114S
- 5924 S Congress Ave Unit 112
- 6300 Merriwood Dr
- 6000 S Congress Ave Unit 132
- 6000 S Congress Ave Unit Courtyard
- 6308 Shadow Bend
- 512 Eberhart Ln Unit 1906
- 512 Eberhart Ln Unit 1207
- 512 Eberhart Ln Unit 303
