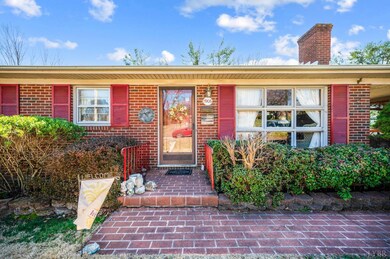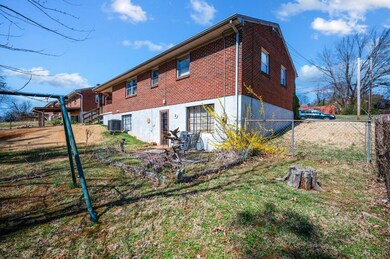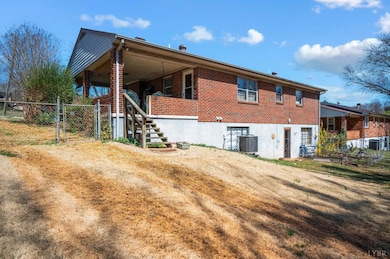
5906 Edgewood Ave Lynchburg, VA 24502
Sheffield NeighborhoodHighlights
- Wood Flooring
- Fenced Yard
- Garden
- Main Floor Bedroom
- Fireplace
- Ceiling Fan
About This Home
As of May 2025Welcome to 5906 Edgewood Avenue! This well-maintained, one-owner brick ranch is a fantastic opportunity for its next owners. Featuring three spacious bedrooms, two full baths, and beautiful hardwood floors, this home exudes warmth and character. The large fenced-in backyard offers plenty of space for outdoor enjoyment, while the full basementwith a second full bathpresents endless potential for additional living space, a workshop, or storage. Conveniently located near all that Lynchburg has to offer, this home is an incredible investment. Don't miss your chance to see it! Schedule your private showing today! This home won't last long!
Last Agent to Sell the Property
NextHome TwoFourFive License #0225227779 Listed on: 04/08/2025

Home Details
Home Type
- Single Family
Est. Annual Taxes
- $1,502
Year Built
- Built in 1962
Lot Details
- 0.26 Acre Lot
- Fenced Yard
- Garden
- Property is zoned R-2
Parking
- 1 Carport Space
Home Design
- Shingle Roof
Interior Spaces
- 1,362 Sq Ft Home
- 2-Story Property
- Ceiling Fan
- Fireplace
- Utility Room
- Washer and Dryer Hookup
- Pull Down Stairs to Attic
- Electric Range
Flooring
- Wood
- Carpet
Bedrooms and Bathrooms
- Main Floor Bedroom
Basement
- Basement Fills Entire Space Under The House
- Partial Basement
- Interior and Exterior Basement Entry
- Laundry in Basement
Schools
- Sheffield Elementary School
- Sandusky Midl Middle School
- Heritage High School
Utilities
- Heat Pump System
- Electric Water Heater
- High Speed Internet
- Cable TV Available
Community Details
- Net Lease
Listing and Financial Details
- Assessor Parcel Number 16011042
Ownership History
Purchase Details
Home Financials for this Owner
Home Financials are based on the most recent Mortgage that was taken out on this home.Similar Homes in Lynchburg, VA
Home Values in the Area
Average Home Value in this Area
Purchase History
| Date | Type | Sale Price | Title Company |
|---|---|---|---|
| Deed | $215,000 | Fidelity National Title |
Mortgage History
| Date | Status | Loan Amount | Loan Type |
|---|---|---|---|
| Open | $193,500 | New Conventional |
Property History
| Date | Event | Price | Change | Sq Ft Price |
|---|---|---|---|---|
| 05/07/2025 05/07/25 | Sold | $215,000 | -2.2% | $158 / Sq Ft |
| 04/25/2025 04/25/25 | Pending | -- | -- | -- |
| 04/19/2025 04/19/25 | For Sale | $219,900 | 0.0% | $161 / Sq Ft |
| 04/11/2025 04/11/25 | Pending | -- | -- | -- |
| 04/08/2025 04/08/25 | For Sale | $219,900 | -- | $161 / Sq Ft |
Tax History Compared to Growth
Tax History
| Year | Tax Paid | Tax Assessment Tax Assessment Total Assessment is a certain percentage of the fair market value that is determined by local assessors to be the total taxable value of land and additions on the property. | Land | Improvement |
|---|---|---|---|---|
| 2024 | $1,502 | $168,800 | $37,500 | $131,300 |
| 2023 | $1,874 | $168,800 | $37,500 | $131,300 |
| 2022 | $1,349 | $121,500 | $35,000 | $86,500 |
| 2021 | $1,349 | $121,500 | $35,000 | $86,500 |
| 2020 | $1,268 | $114,200 | $32,500 | $81,700 |
| 2019 | $1,268 | $114,200 | $32,500 | $81,700 |
| 2018 | $0 | $106,900 | $27,000 | $79,900 |
| 2017 | $1,187 | $106,900 | $27,000 | $79,900 |
| 2016 | $1,187 | $106,900 | $27,000 | $79,900 |
| 2015 | -- | $106,900 | $27,000 | $79,900 |
| 2014 | -- | $111,600 | $27,000 | $84,600 |
Agents Affiliated with this Home
-
Kristin Willard

Seller's Agent in 2025
Kristin Willard
NextHome TwoFourFive
(540) 230-4194
1 in this area
44 Total Sales
-
Melissa Hill
M
Buyer's Agent in 2025
Melissa Hill
eXp Realty LLC-Stafford
(434) 592-8940
1 in this area
2 Total Sales
Map
Source: Lynchburg Association of REALTORS®
MLS Number: 358362
APN: 160-11-042
- 1125 Sheffield Dr
- 5733 White Oak Dr
- 5753 Edinboro Ave
- 1160 Sheffield Dr
- 6120 Edgewood Ave
- 1032 Coronado Ln
- 1117 Long Meadows Dr
- 1501 Lynndale Place
- 1900 Wards Ferry Rd
- 2004 Wards Ferry Rd Unit 15
- 5036 Fort Ave Unit 1 & 2
- 802 Westview Dr
- 1415 Gates St
- 1009 Randolph Ln
- 1019 Randolph Ln
- 4906 Sycamore Place
- 13 Melissa Ln
- 913 Johnson Rd
- 625 Sherman Dr
- 1600 Wards Ferry Rd Unit 1302






