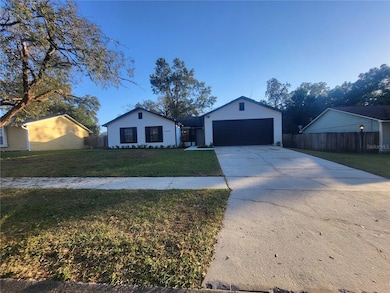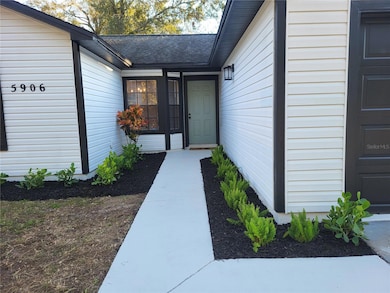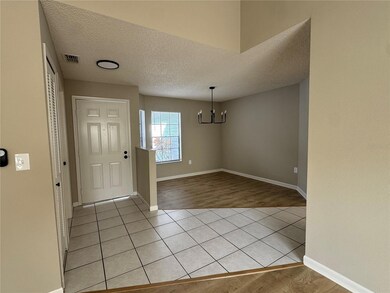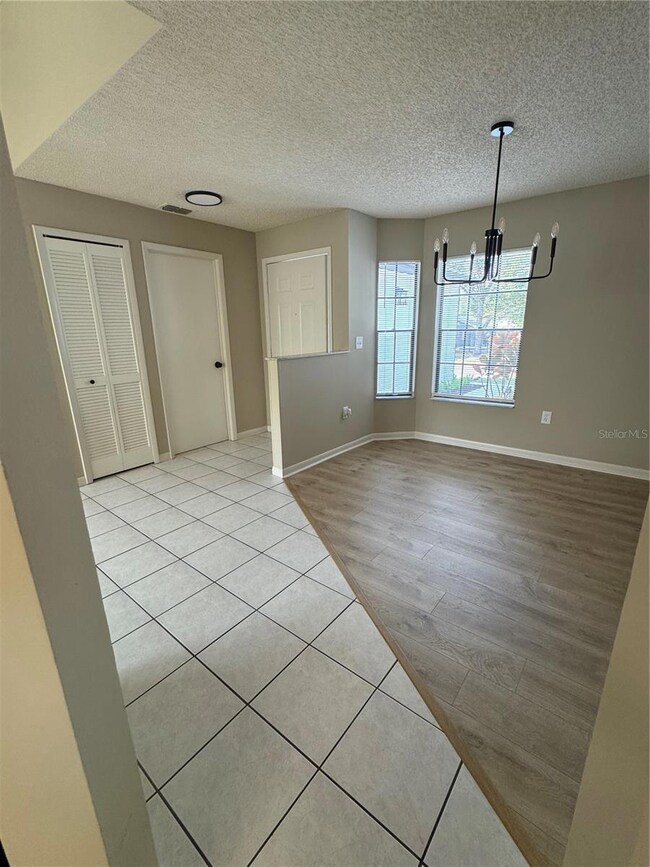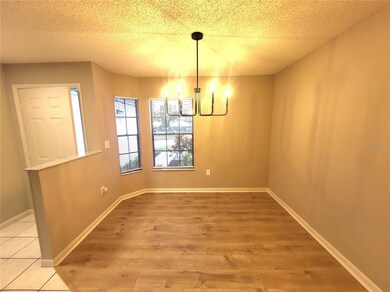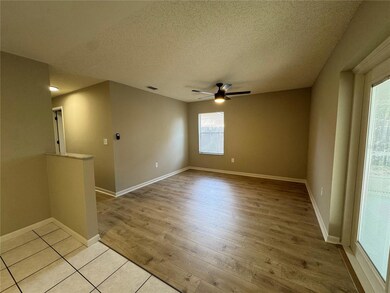5906 England Ave Orlando, FL 32808
Estimated payment $2,295/month
Highlights
- Deck
- Community Pool
- Eat-In Kitchen
- Traditional Architecture
- Porch
- Screened Patio
About This Home
This stunning four bedroom has been updated to perfection! Fall in love with the newly remodeled kitchen featuring shaker custom cabinets with a built in trash can, quartz countertops and high end brand new stainless steel appliances. The amply sized primary suite features a big walk in closet and a newly remodeled bathroom featuring a gorgeous new tiled shower and matte black fixtures. Beautiful hybrid flooring and tile throughout. Freshly painted inside and out. Enjoy the huge screened porch overlooking the big fenced in private back yard. The split bedroom floorplan featuring an open design, high ceilings and a dedicated dining room. This one is a WINNER!
Listing Agent
RE/MAX ASSURED Brokerage Phone: 800-393-8600 License #142543 Listed on: 11/21/2025

Home Details
Home Type
- Single Family
Est. Annual Taxes
- $4,388
Year Built
- Built in 1987
Lot Details
- 7,997 Sq Ft Lot
- North Facing Home
- Fenced
- Landscaped with Trees
- Property is zoned R-1A
HOA Fees
- $40 Monthly HOA Fees
Parking
- 2 Car Garage
- Garage Door Opener
Home Design
- Traditional Architecture
- Slab Foundation
- Frame Construction
- Shingle Roof
- Block Exterior
- Stucco
Interior Spaces
- 1,582 Sq Ft Home
- Ceiling Fan
- Family Room
- Combination Dining and Living Room
- Ceramic Tile Flooring
- Fire and Smoke Detector
- Laundry in unit
Kitchen
- Eat-In Kitchen
- Range
- Dishwasher
- Disposal
Bedrooms and Bathrooms
- 4 Bedrooms
- Split Bedroom Floorplan
- Walk-In Closet
- 2 Full Bathrooms
- Shower Only
Outdoor Features
- Deck
- Screened Patio
- Rain Gutters
- Porch
Utilities
- Central Heating and Cooling System
- Septic Tank
- Cable TV Available
Listing and Financial Details
- Visit Down Payment Resource Website
- Legal Lot and Block 540 / 01
- Assessor Parcel Number 01-22-28-7350-01-540
Community Details
Overview
- Colleen Buchanan Association
- Regency Park Subdivision
Recreation
- Community Playground
- Community Pool
Map
Home Values in the Area
Average Home Value in this Area
Tax History
| Year | Tax Paid | Tax Assessment Tax Assessment Total Assessment is a certain percentage of the fair market value that is determined by local assessors to be the total taxable value of land and additions on the property. | Land | Improvement |
|---|---|---|---|---|
| 2025 | $4,034 | $243,519 | -- | -- |
| 2024 | $3,601 | $221,381 | -- | -- |
| 2023 | $3,601 | $236,289 | $55,000 | $181,289 |
| 2022 | $3,175 | $197,877 | $45,000 | $152,877 |
| 2021 | $2,915 | $172,468 | $38,000 | $134,468 |
| 2020 | $2,681 | $170,669 | $35,000 | $135,669 |
| 2019 | $2,653 | $162,916 | $37,900 | $125,016 |
| 2018 | $2,436 | $143,952 | $45,000 | $98,952 |
| 2017 | $2,198 | $123,109 | $25,000 | $98,109 |
| 2016 | $1,927 | $96,747 | $12,000 | $84,747 |
| 2015 | $1,938 | $102,631 | $15,000 | $87,631 |
| 2014 | $1,710 | $77,592 | $13,000 | $64,592 |
Property History
| Date | Event | Price | List to Sale | Price per Sq Ft |
|---|---|---|---|---|
| 11/21/2025 11/21/25 | For Sale | $357,800 | -- | $226 / Sq Ft |
Purchase History
| Date | Type | Sale Price | Title Company |
|---|---|---|---|
| Warranty Deed | $55,000 | Equitable Title Of Celebr | |
| Warranty Deed | $215,000 | Fidelity National Title Ins |
Mortgage History
| Date | Status | Loan Amount | Loan Type |
|---|---|---|---|
| Previous Owner | $172,000 | Fannie Mae Freddie Mac |
Source: Stellar MLS
MLS Number: O6362516
APN: 01-2228-7350-01-540
- 5502 Park Hurst Dr
- 5523 Westview Dr
- 5317 Hyde Park Ave
- 6280 Misson Dr
- 6112 Fox Hunt Trail
- 6266 Teton Ct
- 5972 Kenlyn Ct
- 5400 Fox Briar Trail
- 6084 Brookhill Cir
- 6239 Fox Hunt Trail
- 0 Fort Christmas Rd Unit MFRO6244659
- 0 Fort Christmas Rd Unit MFRO6244658
- 0 Fort Christmas Rd Unit MFRO6244660
- 5925 Grand Coulee Rd
- 5794 Grand Canyon Dr
- 6017 Brookhill Ct
- 6215 Brookhill Cir
- 5610 Marie Ct
- 5631 La Joya Ct
- 5601 N Pine Hills Rd
- 5428 Coyote Trail
- 5312 Sun Valley Ct
- 5611 Marie Ct
- 6569 Long Breeze Rd
- 5715 Elon Dr
- 6807 Galle Ct
- 4609 Wellesly Dr
- 6234 Beaumont Ave
- 4883 N Pine Hills Rd Unit 4881
- 6226 Centennial Dr
- 5444 Lighthouse Rd
- 7000 Watseka Ave
- 4793 N Pine Hills Rd
- 5293 Stone Harbour Rd
- 6730 Merlin Ct
- 4816 Miranda Cir
- 4726 Abaca St
- 4314 Pine Hills Cir
- 6138 Oakcrest Cir
- 6856 Moorhen Cir

