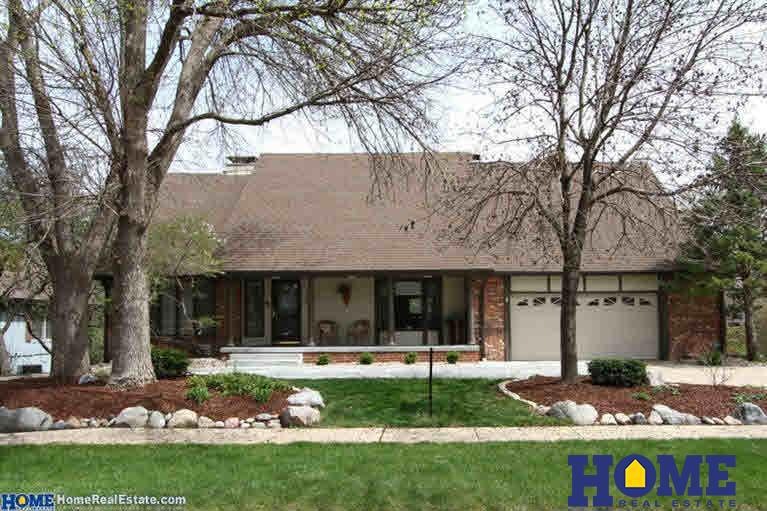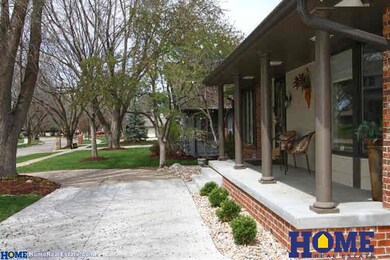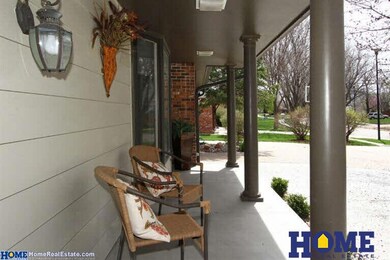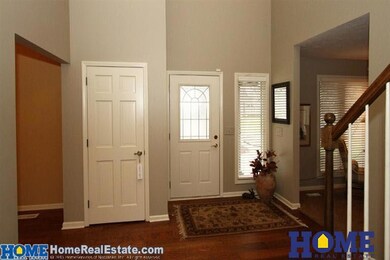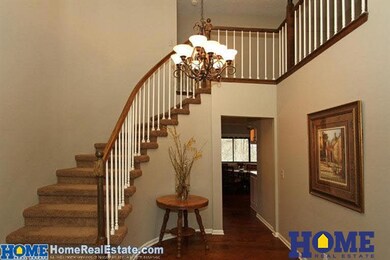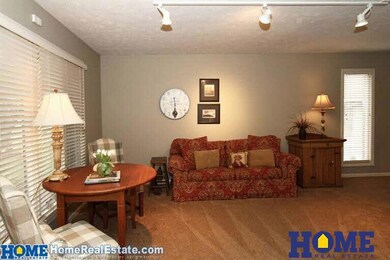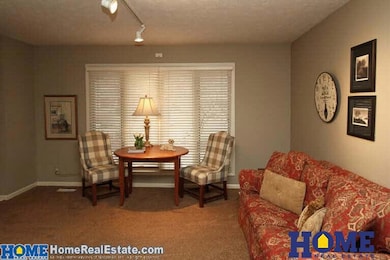
5906 Rolling Hills Blvd Lincoln, NE 68512
Highlights
- Golf Course Community
- Traditional Architecture
- No HOA
- Scott Middle School Rated A
- 2 Fireplaces
- 2 Car Attached Garage
About This Home
As of September 2019Nestled under the shade trees you will find this charming family home in Rolling Hills. This 4 bedroom, 3.25 bath home has it all! Beautiful, bright kitchen with eat up bar, informal and formal dining, large foyer, 1st floor office, 22x14 living room with brick fireplace and tons of built-ins, large first floor laundry and breathtaking views from the enclosed porch. Upstairs you will find a quaint reading space at the top of the curved staircase, large master suite with neutral master bath w/ double sinks and granite counter tops, whirlpool tub, separate shower and a huge walk-in closet; 2 more large bedrooms & another full bath with double sinks. The walkout basement features 4th bedroom, large family room with fireplace and built-in shelving, wet bar, spa/sauna, .75 bath and tons of storage. Circle drive with extra parking slab complete this fabulous home.
Last Agent to Sell the Property
HOME Real Estate License #20080386 Listed on: 04/10/2015

Home Details
Home Type
- Single Family
Est. Annual Taxes
- $7,634
Year Built
- Built in 1979
Lot Details
- Lot Dimensions are 97 x 145
Parking
- 2 Car Attached Garage
Home Design
- Traditional Architecture
- Composition Roof
- Concrete Perimeter Foundation
Interior Spaces
- 2-Story Property
- 2 Fireplaces
- Gas Log Fireplace
- Walk-Out Basement
Bedrooms and Bathrooms
- 4 Bedrooms
Schools
- Hill Elementary School
- Scott Middle School
- Lincoln Southwest High School
Utilities
- Forced Air Heating and Cooling System
- Heating System Uses Gas
Listing and Financial Details
- Assessor Parcel Number 0913112009000
Community Details
Overview
- No Home Owners Association
Recreation
- Golf Course Community
Ownership History
Purchase Details
Home Financials for this Owner
Home Financials are based on the most recent Mortgage that was taken out on this home.Purchase Details
Home Financials for this Owner
Home Financials are based on the most recent Mortgage that was taken out on this home.Purchase Details
Home Financials for this Owner
Home Financials are based on the most recent Mortgage that was taken out on this home.Purchase Details
Home Financials for this Owner
Home Financials are based on the most recent Mortgage that was taken out on this home.Similar Homes in Lincoln, NE
Home Values in the Area
Average Home Value in this Area
Purchase History
| Date | Type | Sale Price | Title Company |
|---|---|---|---|
| Warranty Deed | $450,000 | Ambassador Title Services | |
| Warranty Deed | $380,000 | Charter Title & Escrow Svcs | |
| Warranty Deed | $380,000 | Ct | |
| Warranty Deed | $352,000 | -- |
Mortgage History
| Date | Status | Loan Amount | Loan Type |
|---|---|---|---|
| Open | $359,600 | New Conventional | |
| Previous Owner | $300,000 | No Value Available | |
| Previous Owner | $304,000 | New Conventional | |
| Previous Owner | $50,000 | Credit Line Revolving | |
| Previous Owner | $304,000 | New Conventional | |
| Previous Owner | $50,000 | Construction | |
| Previous Owner | $303,000 | New Conventional | |
| Previous Owner | $308,000 | New Conventional | |
| Previous Owner | $304,000 | Unknown | |
| Previous Owner | $76,000 | Credit Line Revolving | |
| Previous Owner | $38,000 | Unknown | |
| Previous Owner | $304,000 | Unknown | |
| Previous Owner | $225,000 | Credit Line Revolving | |
| Previous Owner | $15,800 | Credit Line Revolving | |
| Previous Owner | $150,000 | Fannie Mae Freddie Mac |
Property History
| Date | Event | Price | Change | Sq Ft Price |
|---|---|---|---|---|
| 09/27/2019 09/27/19 | Sold | $449,500 | 0.0% | $98 / Sq Ft |
| 07/14/2019 07/14/19 | Pending | -- | -- | -- |
| 07/06/2019 07/06/19 | For Sale | $449,500 | +18.3% | $98 / Sq Ft |
| 09/15/2015 09/15/15 | Sold | $380,000 | -11.4% | $83 / Sq Ft |
| 07/18/2015 07/18/15 | Pending | -- | -- | -- |
| 04/05/2015 04/05/15 | For Sale | $429,000 | -- | $93 / Sq Ft |
Tax History Compared to Growth
Tax History
| Year | Tax Paid | Tax Assessment Tax Assessment Total Assessment is a certain percentage of the fair market value that is determined by local assessors to be the total taxable value of land and additions on the property. | Land | Improvement |
|---|---|---|---|---|
| 2024 | $6,805 | $492,400 | $87,200 | $405,200 |
| 2023 | $8,253 | $492,400 | $87,200 | $405,200 |
| 2022 | $8,538 | $428,400 | $72,000 | $356,400 |
| 2021 | $8,077 | $428,400 | $72,000 | $356,400 |
| 2020 | $7,527 | $393,900 | $72,000 | $321,900 |
| 2019 | $7,527 | $393,900 | $72,000 | $321,900 |
| 2018 | $7,478 | $389,600 | $72,000 | $317,600 |
| 2017 | $7,547 | $389,600 | $72,000 | $317,600 |
| 2016 | $7,399 | $380,000 | $60,000 | $320,000 |
| 2015 | $7,349 | $380,000 | $60,000 | $320,000 |
| 2014 | $7,634 | $392,500 | $69,000 | $323,500 |
| 2013 | -- | $392,500 | $69,000 | $323,500 |
Agents Affiliated with this Home
-
Bryan Trost

Seller's Agent in 2019
Bryan Trost
BancWise Realty
(402) 730-0453
214 Total Sales
-
Megan Owens

Buyer's Agent in 2019
Megan Owens
BHHS Ambassador Real Estate
(402) 689-4984
589 Total Sales
-
Tiffany Heier

Seller's Agent in 2015
Tiffany Heier
HOME Real Estate
(402) 304-4836
200 Total Sales
-
Abby Burmeister

Seller Co-Listing Agent in 2015
Abby Burmeister
HOME Real Estate
(402) 480-1727
214 Total Sales
Map
Source: Great Plains Regional MLS
MLS Number: L10120941
APN: 09-13-112-009-000
- 5929 Fieldcrest Way
- 2201 Autumn Ct
- 2200 Autumn Ct
- 2210 Autumn Ct
- 2215 Autumn Ct
- 5810 Fieldcrest Way
- 2220 Autumn Ct
- 2235 Autumn Ct
- 2230 Autumn Ct
- 2301 Summertime Ct
- 2240 Autumn Ct
- 2309 Summertime Ct
- 2317 Summertime Ct
- 2307 Springtime Ct
- 2300 Springtime Ct
- 2310 Springtime Ct
- 2325 Summertime Ct
- 2321 Springtime Ct
- 2318 Summertime Ct
- 2333 Summertime Ct
