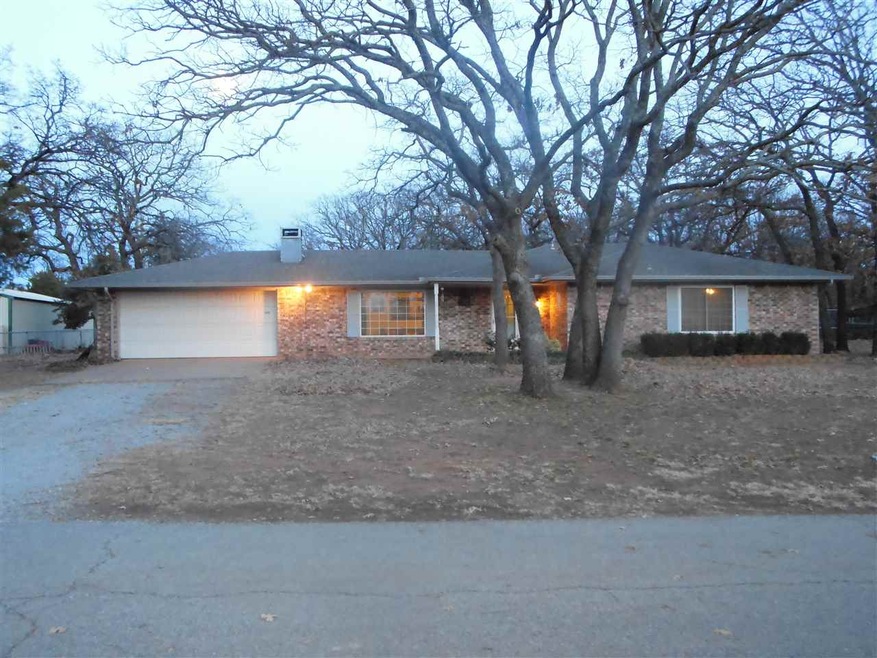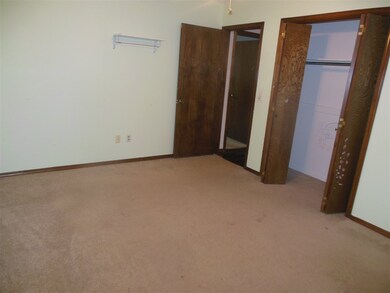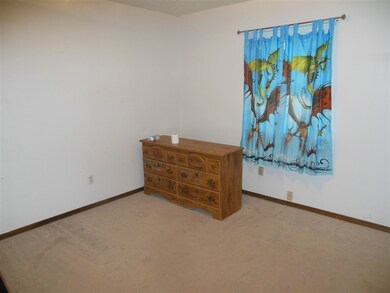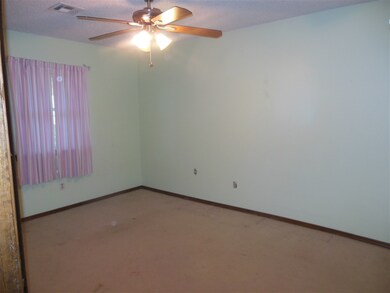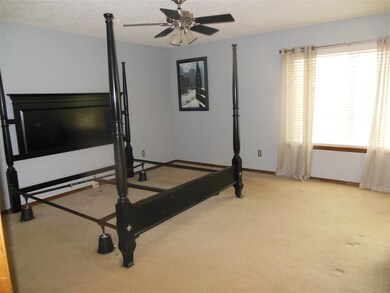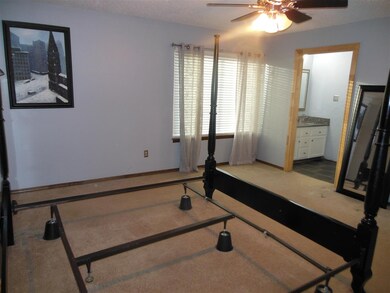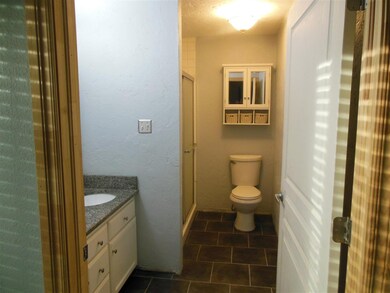
5906 SE Morgan Dr Guthrie, OK 73044
Estimated Value: $203,000 - $246,000
Highlights
- Fireplace
- 2 Car Attached Garage
- 1-Story Property
- Fogarty Elementary School Rated 9+
- Brick Veneer
- Attic Fan
About This Home
As of March 2017Charm Factor 10! Just Listed 3 bedroom, 2 bath, remodeled kitchen and soothing master bath with Craftmade cabinets and Travertine back splash as well as granite! Lots of updates to include, new HVAC, energy efficient Quantum 2 windows, new roof in 2016, Timecraft laminate flooring, guttering, septic tank and lateral lines. Enjoy watching your little's in their very own treehouse and your pets in their very own dog run. Incredible backyard with a shed and sitting on a beautiful half acre lot, this property is sure to please. Ready for you to make it your home and your furry friends too. Call today to schedule your showing before this one is gone!
Last Buyer's Agent
Stillwater Board of Realtors
MISC.
Home Details
Home Type
- Single Family
Est. Annual Taxes
- $1,093
Year Built
- Built in 1977
Lot Details
- 0.5 Acre Lot
- Lot Dimensions are 165x132
- Perimeter Fence
- Aluminum or Metal Fence
Home Design
- Brick Veneer
- Composition Roof
Interior Spaces
- 1,450 Sq Ft Home
- 1-Story Property
- Fireplace
- Window Treatments
- Attic Fan
Kitchen
- Range
- Microwave
- Dishwasher
- Disposal
Bedrooms and Bathrooms
- 3 Bedrooms
- 2 Full Bathrooms
Parking
- 2 Car Attached Garage
- Garage Door Opener
Outdoor Features
- Outbuilding
Utilities
- Forced Air Heating and Cooling System
- Rural Water
Ownership History
Purchase Details
Home Financials for this Owner
Home Financials are based on the most recent Mortgage that was taken out on this home.Purchase Details
Home Financials for this Owner
Home Financials are based on the most recent Mortgage that was taken out on this home.Similar Homes in Guthrie, OK
Home Values in the Area
Average Home Value in this Area
Purchase History
| Date | Buyer | Sale Price | Title Company |
|---|---|---|---|
| Mcguire William Eric | $145,000 | Old Republic Title | |
| Vaughan Tina Diane | -- | Capitol Abstract & Title |
Mortgage History
| Date | Status | Borrower | Loan Amount |
|---|---|---|---|
| Open | Mcguire William Eric | $143,360 | |
| Previous Owner | Vaughan Tina Diane | $131,698 | |
| Previous Owner | Vaughan Tina Diane | $126,666 | |
| Previous Owner | Mccollough Sherri L | $45,000 |
Property History
| Date | Event | Price | Change | Sq Ft Price |
|---|---|---|---|---|
| 03/01/2017 03/01/17 | Sold | $140,000 | -3.4% | $97 / Sq Ft |
| 01/15/2017 01/15/17 | Pending | -- | -- | -- |
| 01/10/2017 01/10/17 | For Sale | $145,000 | -- | $100 / Sq Ft |
Tax History Compared to Growth
Tax History
| Year | Tax Paid | Tax Assessment Tax Assessment Total Assessment is a certain percentage of the fair market value that is determined by local assessors to be the total taxable value of land and additions on the property. | Land | Improvement |
|---|---|---|---|---|
| 2024 | $1,551 | $17,465 | $2,007 | $15,458 |
| 2023 | $1,551 | $16,956 | $2,007 | $14,949 |
| 2022 | $1,425 | $16,463 | $2,007 | $14,456 |
| 2021 | $1,389 | $15,983 | $2,007 | $13,976 |
| 2020 | $1,348 | $15,518 | $2,860 | $12,658 |
| 2019 | $1,384 | $15,660 | $2,860 | $12,800 |
| 2018 | $1,368 | $15,908 | $2,860 | $13,048 |
| 2017 | $1,105 | $12,249 | $1,925 | $10,324 |
| 2016 | $1,093 | $11,984 | $1,760 | $10,224 |
| 2014 | $920 | $12,059 | $517 | $11,542 |
| 2013 | $1,007 | $13,155 | $564 | $12,591 |
Agents Affiliated with this Home
-
Kasey Longan
K
Seller's Agent in 2017
Kasey Longan
RE/MAX
17 Total Sales
-
S
Buyer's Agent in 2017
Stillwater Board of Realtors
MISC.
Map
Source: Stillwater Board of REALTORS®
MLS Number: 114457
APN: 420004112
- 6965 Seabiscuit Ln
- 6980 Seabiscuit Ln
- 2429 Gallant Fox Terrace
- 412 Brookside Dr
- 6119 S Sooner Rd
- 116 Stonegate Dr
- 0 W Lake Rd
- 406 Stonegate Dr
- 6617 Lake Shore Dr
- 1124 Hill View Dr
- 816 E Roller Coaster Rd
- 404 Johnson Dr
- 4200 W Lakeview Dr
- 10105 Cedar Valley Cir
- 0 Lisa Ln
- 4601 S Midwest Blvd
- 0 W Camp Academy Rd Unit 1146988
- 1783 Classic Run
- 11 Camp Lakewood Rd
- 6325 Lake Breeze Dr
- 5906 SE Morgan Dr
- 5824 SE Morgan Dr
- 5918 SE Morgan Dr
- 5907 SE Morgan Dr
- 602 Ridgecrest Dr
- 5823 SE Morgan Dr
- 5917 SE Morgan Dr
- 5924 SE Morgan Dr
- 618 Foster Rd
- 612 Foster Rd
- 5923 SE Morgan Dr
- 5904 SW Morgan Dr
- 520 Ridgecrest Dr
- 5916 SW Morgan Dr
- 5822 SW Morgan Dr
- 511 Foster Rd
- 5810 Santa fe Ln
- 5920 SW Morgan Dr
- 6881 Seabiscuit Ln
- 6817 Seabiscuit Ln
