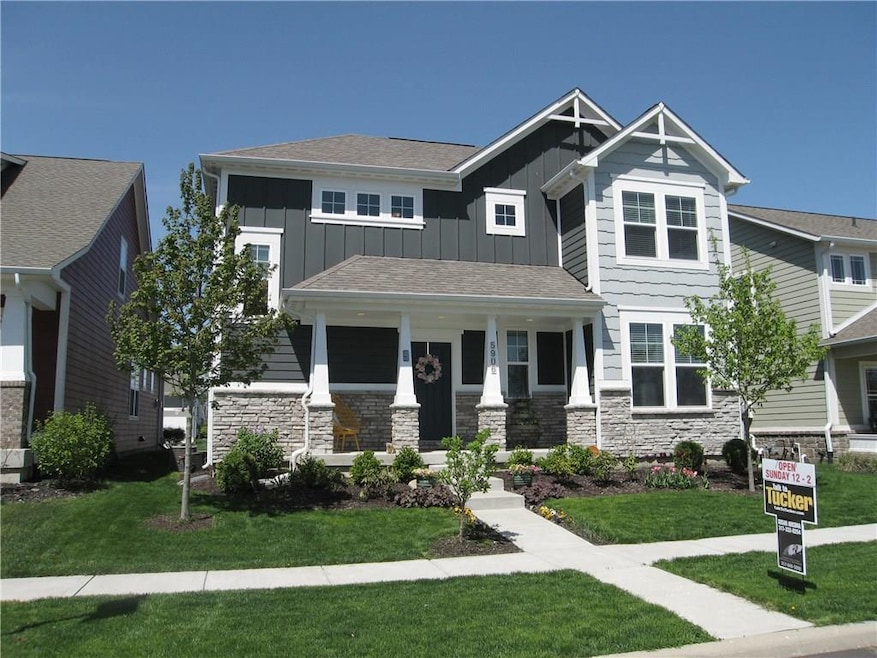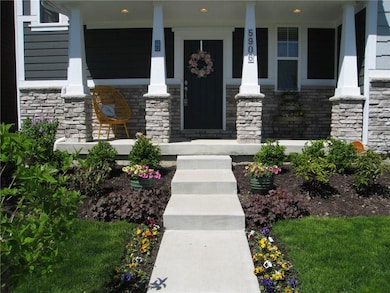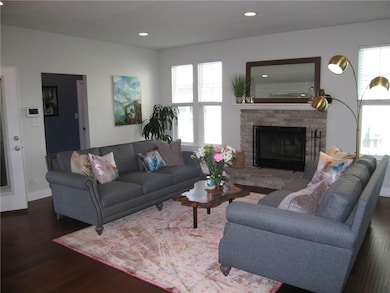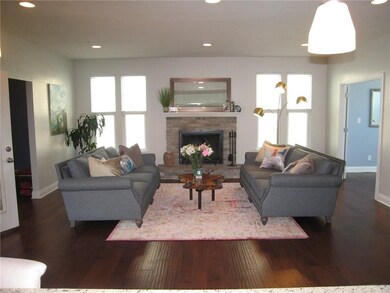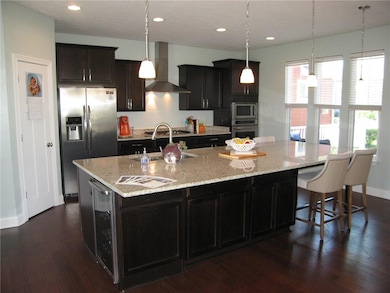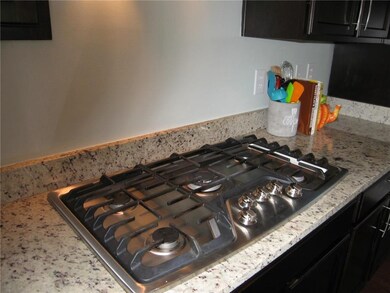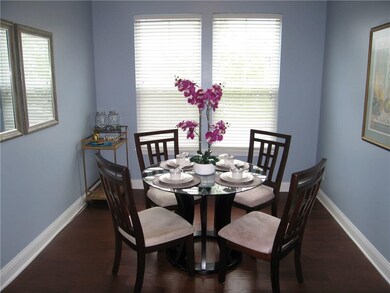
5906 Solomon Harmon Way Whitestown, IN 46075
Highlights
- Family Room with Fireplace
- Wood Flooring
- 2 Car Attached Garage
- Boone Meadow Elementary School Rated A+
- Double Oven
- Walk-In Closet
About This Home
As of July 2019Newer home in one of the hottest areas! This 3 bedroom, 3 full & 1 half bath home is close to everything. Gorgeous gourmet kitchen, huge center island with a sitting area; granite counter tops, stainless appliances plus 2 wine refrigerators! Beautifully finished basement with large wet bar, granite counter tops, tons of cabinet storage. 2 fireplaces, 1 in great room, 1 in basement. Covered porch off kitchen with open deck area. Hardwood floors on main, carpet replaced, C-Tile in bar area, laundry room up, home is pet free, light & bright - park area just out of the front door, you'll LOVE IT.
Last Agent to Sell the Property
Susan Ancona
F.C. Tucker Company Listed on: 04/15/2019

Last Buyer's Agent
Rick Ardaiolo
Redfin Corporation

Home Details
Home Type
- Single Family
Est. Annual Taxes
- $3,938
Year Built
- Built in 2014
Lot Details
- 5,227 Sq Ft Lot
HOA Fees
- $54 Monthly HOA Fees
Parking
- 2 Car Attached Garage
- Driveway
Home Design
- Cement Siding
- Concrete Perimeter Foundation
- Stone
Interior Spaces
- 2-Story Property
- Gas Log Fireplace
- Vinyl Clad Windows
- Window Screens
- Family Room with Fireplace
- 2 Fireplaces
- Great Room with Fireplace
- Combination Kitchen and Dining Room
- Finished Basement
- Basement Lookout
- Security System Owned
Kitchen
- Double Oven
- Gas Cooktop
- Dishwasher
- Disposal
Flooring
- Wood
- Carpet
- Vinyl
Bedrooms and Bathrooms
- 3 Bedrooms
- Walk-In Closet
Utilities
- Forced Air Heating and Cooling System
- Heating System Uses Gas
- Gas Water Heater
Community Details
- Association fees include home owners, insurance, maintenance, nature area, parkplayground, pool, snow removal
- Neighborhoods At Anson Subdivision
- Property managed by Community Mgmnt
Listing and Financial Details
- Assessor Parcel Number 060831000011096021
Ownership History
Purchase Details
Home Financials for this Owner
Home Financials are based on the most recent Mortgage that was taken out on this home.Purchase Details
Home Financials for this Owner
Home Financials are based on the most recent Mortgage that was taken out on this home.Purchase Details
Similar Homes in Whitestown, IN
Home Values in the Area
Average Home Value in this Area
Purchase History
| Date | Type | Sale Price | Title Company |
|---|---|---|---|
| Warranty Deed | -- | Chicago Title | |
| Deed | -- | Stewart Title | |
| Limited Warranty Deed | -- | None Available |
Mortgage History
| Date | Status | Loan Amount | Loan Type |
|---|---|---|---|
| Open | $340,000 | Construction | |
| Closed | $340,000 | Construction | |
| Previous Owner | $353,000 | VA |
Property History
| Date | Event | Price | Change | Sq Ft Price |
|---|---|---|---|---|
| 07/19/2019 07/19/19 | Sold | $360,000 | -1.1% | $115 / Sq Ft |
| 06/29/2019 06/29/19 | Pending | -- | -- | -- |
| 06/03/2019 06/03/19 | Price Changed | $364,000 | -1.1% | $116 / Sq Ft |
| 04/15/2019 04/15/19 | For Sale | $368,000 | +4.2% | $117 / Sq Ft |
| 05/30/2017 05/30/17 | Sold | $353,000 | -1.7% | $113 / Sq Ft |
| 05/09/2017 05/09/17 | Pending | -- | -- | -- |
| 04/25/2017 04/25/17 | For Sale | $359,000 | +1.7% | $115 / Sq Ft |
| 04/25/2017 04/25/17 | Off Market | $353,000 | -- | -- |
| 04/12/2017 04/12/17 | For Sale | $359,000 | -- | $115 / Sq Ft |
Tax History Compared to Growth
Tax History
| Year | Tax Paid | Tax Assessment Tax Assessment Total Assessment is a certain percentage of the fair market value that is determined by local assessors to be the total taxable value of land and additions on the property. | Land | Improvement |
|---|---|---|---|---|
| 2024 | $6,179 | $511,300 | $43,300 | $468,000 |
| 2023 | $5,770 | $487,200 | $43,300 | $443,900 |
| 2022 | $5,812 | $462,400 | $43,300 | $419,100 |
| 2021 | $4,947 | $395,500 | $43,300 | $352,200 |
| 2020 | $4,526 | $377,300 | $43,300 | $334,000 |
| 2019 | $4,420 | $380,800 | $43,300 | $337,500 |
| 2018 | $4,178 | $361,400 | $43,300 | $318,100 |
| 2017 | $4,043 | $351,400 | $43,300 | $308,100 |
| 2016 | $3,987 | $345,900 | $43,300 | $302,600 |
| 2014 | $9 | $300 | $300 | $0 |
| 2013 | $6 | $200 | $200 | $0 |
Agents Affiliated with this Home
-
S
Seller's Agent in 2019
Susan Ancona
F.C. Tucker Company
-
R
Buyer's Agent in 2019
Rick Ardaiolo
Redfin Corporation
-

Seller's Agent in 2017
Beau Matlock
Matlock Realty Group
(317) 910-6493
2 in this area
147 Total Sales
Map
Source: MIBOR Broker Listing Cooperative®
MLS Number: 21632060
APN: 06-08-31-000-011.096-021
- 6304 El Paso St
- 5968 Meadowview Dr
- 6345 Meadowview Dr
- 6148 Crabapple Dr
- 5845 Cresswell Ln
- 5439 Maywood Dr
- 5301 Tanglewood Ln
- 5313 Brandywine Dr
- 6601 Halsey St
- 6686 Halsey St
- 6692 Halsey St
- 6631 Halsey St
- 6635 Halsey St
- 6710 Halsey St
- 6714 Halsey St
- 5304 Maywood Dr
- 5150 Bramwell Ln
- 5794 Wintersweet Ln
- 6176 Brighton Dr
- 6532 Amherst Way
