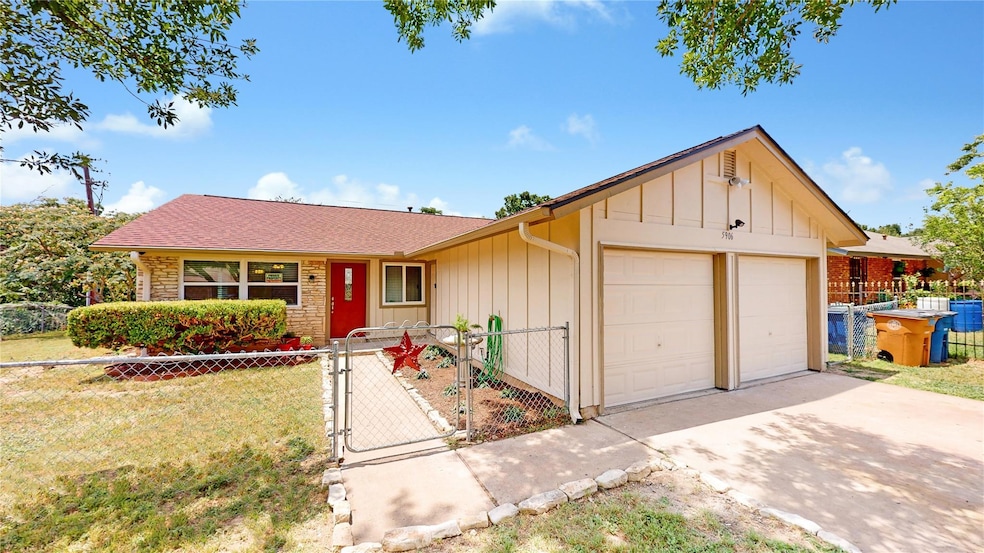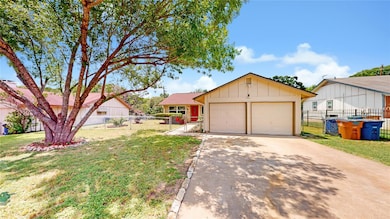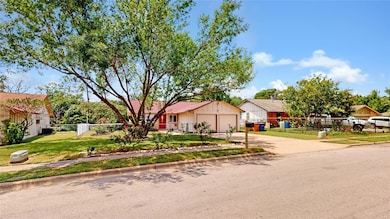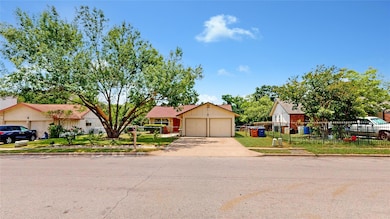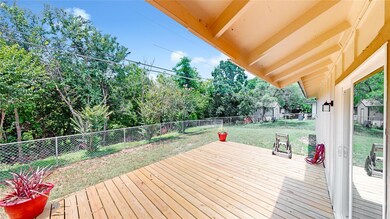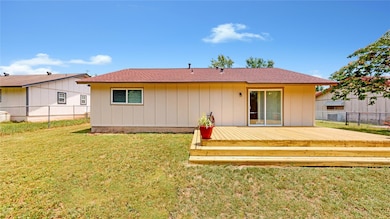5906 Wagon Bend Austin, TX 78744
Franklin Park NeighborhoodHighlights
- Deck
- Stainless Steel Appliances
- Tile Flooring
- No HOA
- No Interior Steps
- ENERGY STAR Qualified Appliances
About This Home
Welcome to 5906 Wagon Bend – a beautifully remodeled home nestled in a quiet, tree-lined neighborhood in Southeast Austin. Extensively updated in 2023, this charming residence offers modern convenience, energy efficiency, and unbeatable access to local amenities. Step inside to discover a thoughtfully renovated interior featuring stainless steel appliances, new energy-efficient windows, and custom blinds throughout. The open layout is ideal for comfortable living, while recent upgrades bring both style and functionality to the space. Enjoy peaceful evenings on the wooden back deck, with serene views of the Greenbelt just beyond your private, fenced backyard. The fenced front yard also offers added space and security, making this home perfect for pets or outdoor entertaining. Situated within walking distance to local restaurants and a nearby grocery store, this home combines convenience with community charm. You'll love being just: 0.7 miles from Houston Elementary School and Park, 1.7 miles from the Austin Public Library and minutes from major commuter routes and public transit. Washer and dryer are included, and the home is move-in ready.Don't miss your chance to lease this turnkey home in one of Austin's most accessible and up-and-coming neighborhoods. Owner/Agent.
Last Listed By
McAllister & Associates Brokerage Phone: (512) 472-2100 License #0345335 Listed on: 06/05/2025
Home Details
Home Type
- Single Family
Est. Annual Taxes
- $5,942
Year Built
- Built in 1974 | Remodeled
Lot Details
- 8,242 Sq Ft Lot
- Southeast Facing Home
- Gated Home
- Back and Front Yard Fenced
- Chain Link Fence
Parking
- 2 Car Garage
- Driveway
Home Design
- Slab Foundation
- Composition Roof
- Masonry Siding
Interior Spaces
- 1,200 Sq Ft Home
- 1-Story Property
- Ceiling Fan
- ENERGY STAR Qualified Windows
- Window Treatments
- Aluminum Window Frames
- Washer and Dryer
Kitchen
- Oven
- Gas Cooktop
- Free-Standing Range
- Microwave
- Dishwasher
- Stainless Steel Appliances
- Laminate Countertops
- Disposal
Flooring
- Laminate
- Tile
Bedrooms and Bathrooms
- 3 Main Level Bedrooms
- 2 Full Bathrooms
Home Security
- Carbon Monoxide Detectors
- Fire and Smoke Detector
Eco-Friendly Details
- ENERGY STAR Qualified Appliances
- Energy-Efficient Lighting
Schools
- Houston Elementary School
- Mendez Middle School
- Travis High School
Utilities
- Central Heating and Cooling System
- Vented Exhaust Fan
- Natural Gas Connected
- ENERGY STAR Qualified Water Heater
Additional Features
- No Interior Steps
- Deck
Listing and Financial Details
- Security Deposit $2,395
- Tenant pays for cable TV, electricity, gas, internet, pest control, telephone, trash collection, water
- The owner pays for repairs, taxes
- 12 Month Lease Term
- $85 Application Fee
- Assessor Parcel Number 04210202210000
- Tax Block A
Community Details
Overview
- No Home Owners Association
- Wagon Crossing Sec 01 Subdivision
Pet Policy
- Pet Deposit $250
- Dogs and Cats Allowed
- Small pets allowed
Map
Source: Unlock MLS (Austin Board of REALTORS®)
MLS Number: 2481246
APN: 335499
- 5912 Wagon Bend
- 1906 Wagon Crossing Path
- 2013 E Stassney Ln
- 2202 Dove Springs Dr
- 2201 Tallow Ct
- 2220 E Stassney Ln Unit A
- 6200 Wagon Bend
- 2303 Tamarisk Cir
- 2508 Dovemeadow Dr
- 2207 Palmera Cove
- 4402 Dove Springs Dr
- 4406 Dove Springs Dr
- 2218 Palmera Cove
- 4421 Dovemeadow Dr
- 604 N Bluff Dr Unit 101
- 604 N Bluff Dr Unit 227
- 604 N Bluff Dr Unit 214
- 604 N Bluff Dr Unit 125
- 604 N Bluff Dr Unit 210
- 801 N Bluff Dr Unit 39
