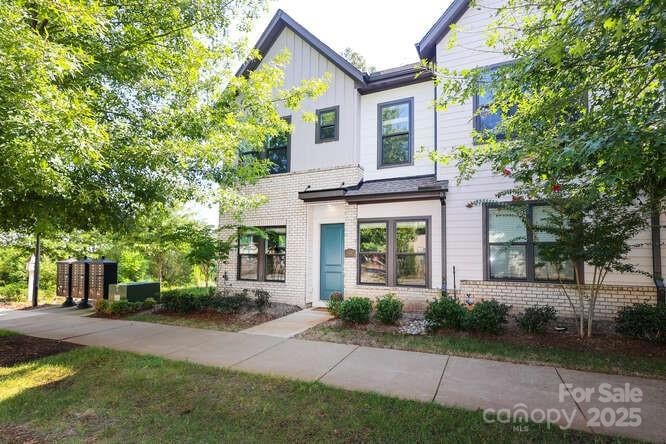
5907 Ardrey Kell Rd Charlotte, NC 28277
Providence NeighborhoodEstimated payment $3,923/month
Highlights
- Open Floorplan
- Wooded Lot
- End Unit
- Providence High Rated A
- Transitional Architecture
- 2 Car Attached Garage
About This Home
Prime End Unit in the Heart of Waverly – Walk to Everything!
Enjoy all that Waverly has to offer—just steps from your front door. Stroll to shopping, top-rated restaurants, fitness studios, Whole Foods, and more. This beautifully maintained end unit is ideally located next to a large green space and backs to woods with a water retention pond and designated tree save area, offering privacy and natural views.
The open-concept main level features a spacious kitchen and living area, perfect for entertaining. A few steps up, you'll find a stylishly wallpapered half bath. The second floor includes all three bedrooms and two full bathrooms, including a well-appointed primary suite.
The third floor offers a generous bonus space with a full bath—ideal as a fourth bedroom, home office, or flex space to suit your needs.
Notable features include:
Designer lighting, window treatments, and wallpaper
Upgraded primary closet
Oversized garage with bump-out for extra storage
Ceiling storage rack included
With thoughtful upgrades, ample storage, and a premium location, this home offers comfort, style, and convenience in one of Charlotte’s most desirable communities.
Listing Agent
Dickens Mitchener & Associates Inc Brokerage Email: molly@dickensmitchener.com License #328624 Listed on: 09/05/2025

Co-Listing Agent
Dickens Mitchener & Associates Inc Brokerage Email: molly@dickensmitchener.com License #326692
Property Details
Home Type
- Manufactured Home
Est. Annual Taxes
- $3,969
Year Built
- Built in 2022
Lot Details
- Front Green Space
- End Unit
- Wooded Lot
HOA Fees
- $267 Monthly HOA Fees
Parking
- 2 Car Attached Garage
- Rear-Facing Garage
- On-Street Parking
Home Design
- Transitional Architecture
- Brick Exterior Construction
- Slab Foundation
- Advanced Framing
Interior Spaces
- 2.5-Story Property
- Open Floorplan
- Ceiling Fan
- Window Treatments
- Home Security System
- Laundry Room
Kitchen
- Self-Cleaning Convection Oven
- Gas Oven
- Gas Range
- Range Hood
- Microwave
- Dishwasher
- Kitchen Island
- Disposal
Flooring
- Tile
- Vinyl
Bedrooms and Bathrooms
- 4 Bedrooms
- Walk-In Closet
Schools
- Rea Farms Steam Academy Elementary And Middle School
- Providence High School
Utilities
- Forced Air Zoned Heating System
- Heating System Uses Natural Gas
- Gas Water Heater
- Fiber Optics Available
Community Details
- Association Management Solutions Association, Phone Number (704) 940-6100
- Built by David Weekley
- Waverly Subdivision
Listing and Financial Details
- Assessor Parcel Number 231-136-01
Map
Home Values in the Area
Average Home Value in this Area
Tax History
| Year | Tax Paid | Tax Assessment Tax Assessment Total Assessment is a certain percentage of the fair market value that is determined by local assessors to be the total taxable value of land and additions on the property. | Land | Improvement |
|---|---|---|---|---|
| 2024 | $3,969 | $517,600 | $110,000 | $407,600 |
| 2023 | $3,841 | $517,600 | $110,000 | $407,600 |
| 2022 | $965 | $100,000 | $100,000 | $0 |
| 2021 | $965 | $100,000 | $100,000 | $0 |
Property History
| Date | Event | Price | Change | Sq Ft Price |
|---|---|---|---|---|
| 09/05/2025 09/05/25 | For Sale | $615,000 | +9.3% | $297 / Sq Ft |
| 02/03/2023 02/03/23 | Sold | $562,877 | -2.9% | $275 / Sq Ft |
| 12/30/2022 12/30/22 | Pending | -- | -- | -- |
| 08/31/2022 08/31/22 | Price Changed | $579,877 | +2.1% | $284 / Sq Ft |
| 08/22/2022 08/22/22 | Price Changed | $567,877 | -2.1% | $278 / Sq Ft |
| 08/09/2022 08/09/22 | For Sale | $579,877 | 0.0% | $284 / Sq Ft |
| 08/09/2022 08/09/22 | Price Changed | $579,877 | +1.8% | $284 / Sq Ft |
| 07/01/2022 07/01/22 | Pending | -- | -- | -- |
| 06/30/2022 06/30/22 | For Sale | $569,877 | -- | $279 / Sq Ft |
Purchase History
| Date | Type | Sale Price | Title Company |
|---|---|---|---|
| Warranty Deed | $563,000 | -- | |
| Special Warranty Deed | $376,000 | Moore & Van Allen Pllc |
Mortgage History
| Date | Status | Loan Amount | Loan Type |
|---|---|---|---|
| Open | $534,733 | Credit Line Revolving |
Similar Homes in the area
Source: Canopy MLS (Canopy Realtor® Association)
MLS Number: 4299298
APN: 231-136-01
- 5931 Ardrey Kell Rd
- 5862 Ardrey Kell Rd
- 5946 Ardrey Kell Rd
- 11023 Kilkenny Dr
- 20216 Shaffer Bach Ln
- 10904 Kilkenny Dr
- 6514 Honeymeade Cir
- 5201 Jupiter Hills Ct
- 6628 Forage Ln
- 5117 Allison Ln
- 5318 Providence Country Club Dr
- 6320 Tilley Way
- 4013 Jenison Valley Ln
- 11035 Alderbrook Ln
- 5470 Allison Ln
- 11921 Lambert Bridge Dr
- 4856 Grier Farm Ln
- 10700 Chestnut Hill Dr
- 6946 Walnut Branch Ln
- 6927 Maricopa Rd
- 5914 Ardrey Kell Rd
- 6319 Southgrove St
- 13013 Butters Way
- 7417 Waverly Walk Ave Unit ID1284675P
- 7417 Waverly Walk Ave Unit ID1284686P
- 7417 Waverly Walk Ave Unit ID1284669P
- 7417 Waverly Walk Ave Unit ID1284680P
- 7417 Waverly Walk Ave Unit ID1241759P
- 7417 Waverly Walk Ave Unit ID1221089P
- 7417 Waverly Walk Ave Unit FL2-ID1093331P
- 7417 Waverly Walk Ave Unit FL1-ID1093332P
- 6101 Ardrey Kell Rd
- 6408 Providence Farm Ln
- 6408 Providence Farm Ln Unit A2
- 6408 Providence Farm Ln Unit B3
- 6408 Providence Farm Ln Unit C1
- 7420 N Rea Park Ln
- 7420 N Rea Park Ln Unit Augusta I & II
- 7420 N Rea Park Ln Unit Oakmont
- 7420 N Rea Park Ln Unit Torrey Pines I - IV






