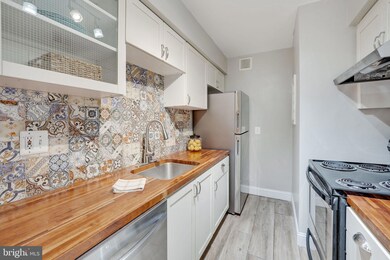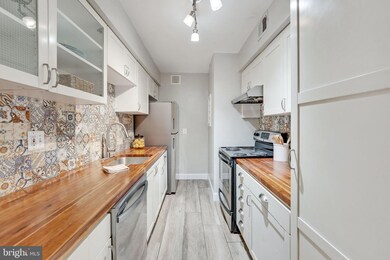
5907 Bayshire Rd Unit 193 Springfield, VA 22152
Highlights
- Colonial Architecture
- Clubhouse
- Tennis Courts
- Cardinal Forest Elementary School Rated A-
- Community Pool
- Den
About This Home
As of April 2024OPEN HOUSE 3/17 12pm - 4pm
*** Seller will review all offers Sunday at 7pm***
This top level 3 bedroom (2 bedrooms with den) unit with two FULL baths is move-in ready! Updated kitchen with new refrigerator and dishwasher, renovated primary bath with walk-in shower, brand new carpet, updated hall bath, and freshly painted throughout. LOTS of storage: walk-in closet in Primary bedroom, two hall closets, and a basement storage unit. Designated parking space located in front of entrance with ample guest parking. Condo fee includes water, gas, trash, and community amenities (pool, clubhouse, tennis, tot-lots). There is a washer/dryer in the unit, and a community laundry room in the basement. Lake Accotink trail/park and FFX CTY Connector trail just steps outside the door. Minutes to shopping and dining. West Springfield HS pyramid. HVAC: 2016 (serviced annually).
Property Details
Home Type
- Condominium
Est. Annual Taxes
- $3,203
Year Built
- Built in 1968
Lot Details
- 1 Common Wall
HOA Fees
- $487 Monthly HOA Fees
Home Design
- Colonial Architecture
- Brick Exterior Construction
Interior Spaces
- 1,074 Sq Ft Home
- Property has 1 Level
- Built-In Features
- Double Pane Windows
- Double Hung Windows
- French Doors
- Combination Dining and Living Room
- Den
- Carpet
Kitchen
- Galley Kitchen
- Electric Oven or Range
- Dishwasher
- Stainless Steel Appliances
- Disposal
Bedrooms and Bathrooms
- 2 Main Level Bedrooms
- En-Suite Primary Bedroom
- Walk-In Closet
- 2 Full Bathrooms
Laundry
- Laundry in unit
- Stacked Washer and Dryer
Parking
- Assigned parking located at #193
- Parking Lot
- Off-Street Parking
- 1 Assigned Parking Space
Schools
- Cardinal Forest Elementary School
- Irving Middle School
- West Springfield High School
Utilities
- Forced Air Heating and Cooling System
- Natural Gas Water Heater
Listing and Financial Details
- Assessor Parcel Number 0794 10 0193
Community Details
Overview
- Association fees include common area maintenance, exterior building maintenance, gas, management, pool(s), snow removal, trash, water
- 10 Units
- Low-Rise Condominium
- Cardinal Forest Condo Community
- Cardinal Forest Subdivision
Amenities
- Clubhouse
Recreation
- Tennis Courts
- Community Playground
- Community Pool
Pet Policy
- Limit on the number of pets
Similar Homes in the area
Home Values in the Area
Average Home Value in this Area
Property History
| Date | Event | Price | Change | Sq Ft Price |
|---|---|---|---|---|
| 04/12/2024 04/12/24 | Sold | $360,000 | +2.9% | $335 / Sq Ft |
| 03/14/2024 03/14/24 | For Sale | $350,000 | +54.2% | $326 / Sq Ft |
| 02/14/2018 02/14/18 | Sold | $227,000 | -1.3% | $211 / Sq Ft |
| 01/11/2018 01/11/18 | Pending | -- | -- | -- |
| 12/27/2017 12/27/17 | Price Changed | $230,000 | -2.1% | $214 / Sq Ft |
| 11/04/2017 11/04/17 | For Sale | $235,000 | -- | $219 / Sq Ft |
Tax History Compared to Growth
Agents Affiliated with this Home
-

Seller's Agent in 2024
Doreen Gagne
Century 21 Redwood Realty
(571) 235-8188
4 in this area
81 Total Sales
-

Buyer's Agent in 2024
Aidan Duffy
Compass
(202) 258-1265
1 in this area
42 Total Sales
-

Seller's Agent in 2018
David Spires
Partners In Real Estate
(703) 850-4256
1 in this area
22 Total Sales
Map
Source: Bright MLS
MLS Number: VAFX2168358
- 5907L Noblestown Rd Unit 72 L
- 8204 Tory Rd Unit 136
- 8218 Carrleigh Pkwy Unit 10
- 8115 Kingsway Ct Unit 264
- 6026 Haverhill Ct
- 5917 Kingsford Rd Unit 366
- 8318A Kingsgate Rd Unit 537
- 8330 Darlington St Unit 467
- 5900F Queenston St Unit 498
- 8356 Forrester Blvd Unit 470
- 8358H Dunham Ct Unit 626
- 5932 Queenston St
- 5898H Surrey Hill Place Unit 685
- 8422 Penshurst Dr Unit 594
- 5766 Rexford Ct
- 5778 Rexford Ct Unit 5778B
- 8425 Penshurst Dr Unit 595
- 8200 Old Oaks Dr
- 5511 Moultrie Rd
- 5503 Inverchapel Rd






