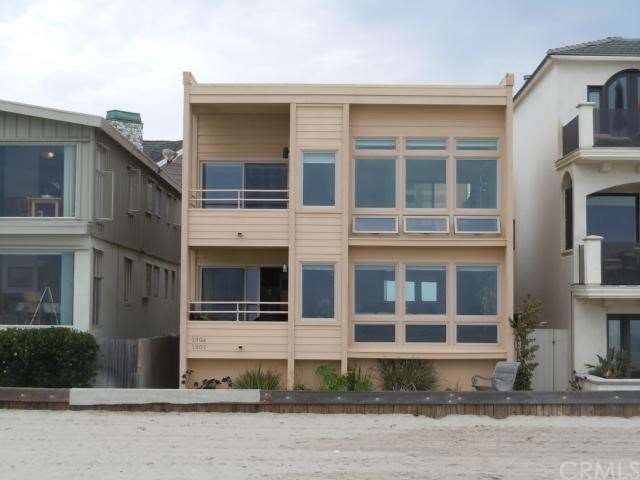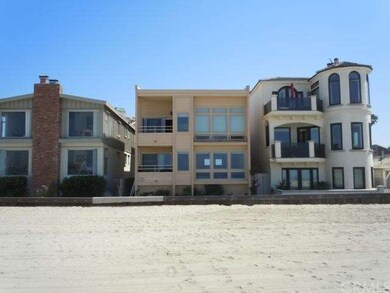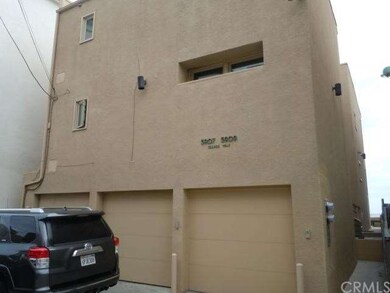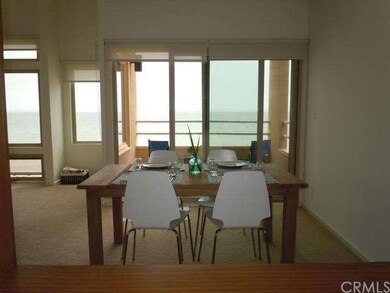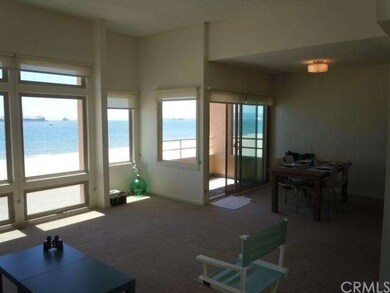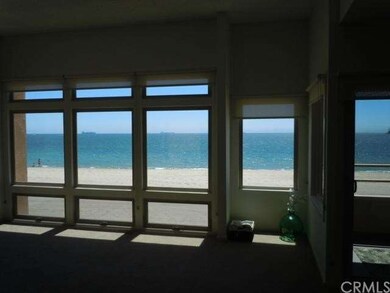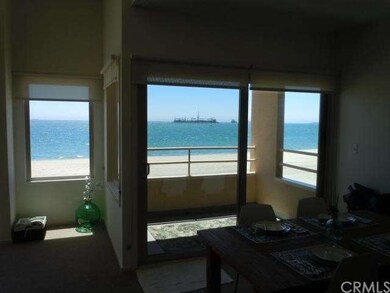
5907 E Seaside Walk Long Beach, CA 90803
Peninsula NeighborhoodHighlights
- Beach Front
- White Water Ocean Views
- Primary Bedroom Suite
- Naples Bayside Academy Rated A
- Property has ocean access
- Ocean Side of Highway 1
About This Home
As of October 2014This is a Fantastic Owner/Investor Opportunity to Own a Premier Duplex On The Sand with Beautiful Panoramic Ocean View Year Round.Enjoy the Spectacular Sunsets, Catalina Island and Downtown Long Beach Skyline.This is a Pride of Ownership Building Through and Through. Upstairs Unit is 2 Bedrooms,and an Outside Patio, while Lower Unit has Three Bedrooms and Balcony. There is a Unique Studio/Bonus Room as well.Three Car Spacious Garage with Exterior Parking for More Cars.Special Features include: New Exterior Paint,4 Year Old Roof,New Electrical Panel,New Siding Doors to All Decks, New Low-E Dual Glazed Windows,New Flooring and Carpet in Various areas.Two New Garage Doors,Studio has New Cabinets,New Flooring,New Counter Tops and Sink, Lower Unit with New Flooring in the Kitchen, Living Room,New Bathroom Fans/Lights/Heaters, Toilets,and Exterior Storage Area off Upstairs Unit Patio,Both Units with Elevated View Balconies.Other Features are:Recessed LED Lighting,New Quartz Counter Tops in the Kitchen,Tile Back Splash,New Dishwasher,New Stainless Refrigerator,Sink, Faucet, Refacing of Cabinets,New Roller Shades,Ceiling Fans and updated Waterproofing on All Decks. This Building is in Excellent Condition and Maximizes "The Toes in the Sand Peninsula Lifestyle"
Last Agent to Sell the Property
Vista Sotheby's Int'l Realty License #01228376 Listed on: 08/04/2014

Co-Listed By
Edie Brodsky
RE/MAX College Park Realty License #00919109
Property Details
Home Type
- Multi-Family
Est. Annual Taxes
- $32,118
Year Built
- Built in 1976
Lot Details
- 2,733 Sq Ft Lot
- Beach Front
- Home fronts navigable water
- Property fronts an alley
- No Common Walls
- Landscaped
- Rectangular Lot
- Paved or Partially Paved Lot
- Level Lot
Parking
- 3 Car Direct Access Garage
- Parking Storage or Cabinetry
- Parking Available
- Side by Side Parking
- Three Garage Doors
- Garage Door Opener
- Shared Driveway
- Parking Lot
- Off-Street Parking
- Assigned Parking
Property Views
- White Water Ocean
- Coastline
- Harbor
- Catalina
- Panoramic
- City Lights
- Courtyard
- Rock
Home Design
- Contemporary Architecture
- Traditional Architecture
- Composition Roof
Interior Spaces
- 3,102 Sq Ft Home
- 2-Story Property
- Open Floorplan
- Built-In Features
- Ceiling Fan
- Recessed Lighting
- ENERGY STAR Qualified Windows with Low Emissivity
- Insulated Windows
- Roller Shields
- Window Screens
- Sliding Doors
- Insulated Doors
- Living Room with Attached Deck
- Bonus Room
- Storage
- Utility Room
- Basement
Kitchen
- Double Oven
- Electric Oven
- Gas Range
- Range Hood
- Microwave
- Dishwasher
- Disposal
Flooring
- Wood
- Carpet
- Vinyl
Bedrooms and Bathrooms
- 6 Bedrooms
- Primary Bedroom Suite
- 5 Bathrooms
Outdoor Features
- Property has ocean access
- Ocean Side of Highway 1
- Living Room Balcony
- Exterior Lighting
Additional Features
- Property is near a park
- Sewer Paid
Listing and Financial Details
- Tenant pays for electricity, gas, insurance, trash collection, water
- Tax Lot 1,2
- Tax Tract Number 5775
- Assessor Parcel Number 7245018036
Community Details
Overview
- No Home Owners Association
- 3 Units
Building Details
- 100 Separate Electric Meters
- 100 Separate Gas Meters
- 100 Separate Water Meters
- Electric Expense $1,000
- Insurance Expense $2,000
- Trash Expense $100
- Water Sewer Expense $1,000
- Gross Income $2,205
- Net Operating Income $25,460
Ownership History
Purchase Details
Purchase Details
Home Financials for this Owner
Home Financials are based on the most recent Mortgage that was taken out on this home.Purchase Details
Purchase Details
Home Financials for this Owner
Home Financials are based on the most recent Mortgage that was taken out on this home.Purchase Details
Purchase Details
Purchase Details
Purchase Details
Similar Homes in Long Beach, CA
Home Values in the Area
Average Home Value in this Area
Purchase History
| Date | Type | Sale Price | Title Company |
|---|---|---|---|
| Gift Deed | -- | None Listed On Document | |
| Grant Deed | -- | Old Republic Title Company | |
| Grant Deed | -- | None Available | |
| Grant Deed | $2,100,000 | Ticor Title | |
| Interfamily Deed Transfer | -- | None Available | |
| Interfamily Deed Transfer | -- | None Available | |
| Interfamily Deed Transfer | -- | -- | |
| Interfamily Deed Transfer | -- | -- |
Mortgage History
| Date | Status | Loan Amount | Loan Type |
|---|---|---|---|
| Previous Owner | $720,000 | New Conventional | |
| Previous Owner | $800,775 | New Conventional | |
| Previous Owner | $750,000 | Credit Line Revolving |
Property History
| Date | Event | Price | Change | Sq Ft Price |
|---|---|---|---|---|
| 11/26/2019 11/26/19 | Rented | $4,000 | 0.0% | -- |
| 11/11/2019 11/11/19 | Price Changed | $4,000 | -4.8% | $3 / Sq Ft |
| 11/01/2019 11/01/19 | For Rent | $4,200 | 0.0% | -- |
| 10/03/2014 10/03/14 | Sold | $2,100,000 | -8.5% | $677 / Sq Ft |
| 08/18/2014 08/18/14 | Pending | -- | -- | -- |
| 08/04/2014 08/04/14 | For Sale | $2,295,000 | -- | $740 / Sq Ft |
Tax History Compared to Growth
Tax History
| Year | Tax Paid | Tax Assessment Tax Assessment Total Assessment is a certain percentage of the fair market value that is determined by local assessors to be the total taxable value of land and additions on the property. | Land | Improvement |
|---|---|---|---|---|
| 2025 | $32,118 | $2,597,835 | $1,948,377 | $649,458 |
| 2024 | $32,118 | $2,546,898 | $1,910,174 | $636,724 |
| 2023 | $31,590 | $2,496,960 | $1,872,720 | $624,240 |
| 2022 | $29,616 | $2,448,000 | $1,836,000 | $612,000 |
| 2021 | $29,060 | $2,400,000 | $1,800,000 | $600,000 |
| 2020 | $31,656 | $2,597,836 | $2,164,864 | $432,972 |
| 2019 | $31,283 | $2,546,899 | $2,122,416 | $424,483 |
| 2018 | $27,180 | $2,218,157 | $1,901,278 | $316,879 |
| 2017 | $26,894 | $2,174,665 | $1,863,999 | $310,666 |
| 2016 | $25,002 | $2,132,025 | $1,827,450 | $304,575 |
| 2015 | $23,972 | $2,100,000 | $1,800,000 | $300,000 |
| 2014 | $3,395 | $266,947 | $131,627 | $135,320 |
Agents Affiliated with this Home
-

Seller's Agent in 2019
Frank Marshall
Trends RE Inc.
(562) 884-7151
33 Total Sales
-

Seller's Agent in 2014
Keith Muirhead
Vista Sotheby's Int'l Realty
(562) 682-1558
7 in this area
61 Total Sales
-
E
Seller Co-Listing Agent in 2014
Edie Brodsky
RE/MAX
Map
Source: California Regional Multiple Listing Service (CRMLS)
MLS Number: PW14166093
APN: 7245-018-036
- 2 60th Place
- 5901 E Ocean Blvd
- 6025 E Seaside Walk
- 6025 E Ocean Blvd
- 6302 E Bayshore Walk
- 6425 E Ocean Blvd
- 5903 E Corso di Napoli
- 6601 E Seaside Walk
- 58 66th Place
- 11 67th Place
- 15 The Colonnade
- 29 W Neapolitan Ln
- 53 68th Place
- 57 Savona Walk
- 15 69th Place
- 6911 E Ocean Blvd
- 75 Corinthian Walk
- 50 Rivo Alto Canal
- 7019 E Seaside Walk
- 59 Rivo Alto Canal
