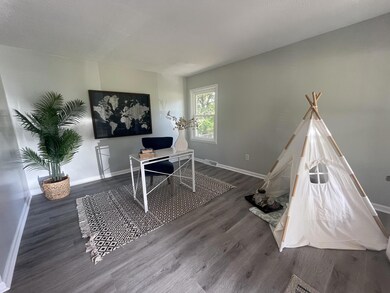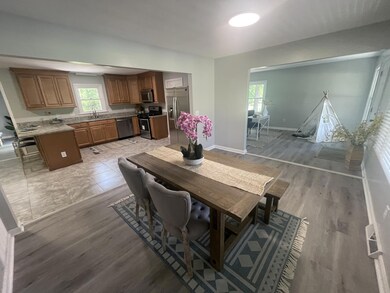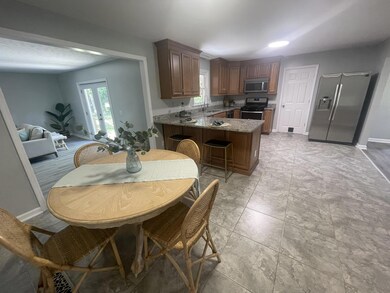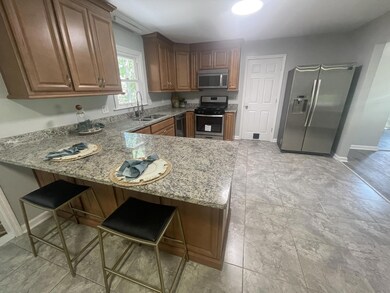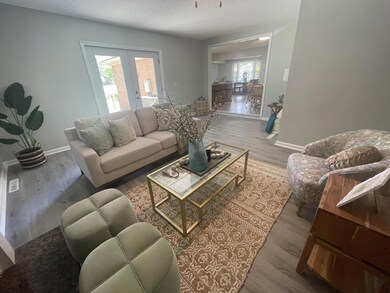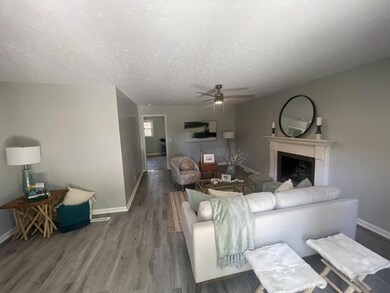
5907 Hagood Ave Hanahan, SC 29410
Highlights
- Separate Formal Living Room
- Formal Dining Room
- Front Porch
- Home Office
- Converted Garage
- 3-minute walk to Bessinger-Kelly Park
About This Home
As of June 2023Welcome to this beautifully renovated home that offers a perfect blend of modern comfort and classic charm. Situated on a peaceful street, this house has been extensively remodeled to provide an inviting living space that exudes warmth and elegance.As you step inside, you'll be greeted by a spacious open-plan living area that seamlessly connects the living, dining, and kitchen spaces. The kitchen is a chef's delight, featuring top-of-the-line stainless steel appliances, sleek countertops, and ample storage space. The home has four generously sized bedrooms, including a stunning master suite with a luxurious en-suite bathroom. The remaining bedrooms are very spacious and provide plenty of room for your family and guests.Outside, the property offers a serene and private backyard that is perfect for relaxation and entertaining.
Renovations include a new 30 year architectural roof with warranty, new HVAC, new moisture barrier in the crawl space, new waterproof LVP flooring throughout most of the home, new stainless appliance, new windows, new lighting and a fresh coat of paint.
Located less than a half mile from High School and just over a half mile to Hanahan Middle. Less than 3 miles to Park Circle and restaurants. Overall, this house is a true gem that combines modern convenience with timeless elegance, and it's ready for you to make it your own. Don't miss the opportunity to experience this beautifully renovated home.
Last Agent to Sell the Property
Smoak and Associates Real Estate, LLC License #57224 Listed on: 04/24/2023
Home Details
Home Type
- Single Family
Est. Annual Taxes
- $2,109
Year Built
- Built in 1964
Lot Details
- 0.34 Acre Lot
- Elevated Lot
- Aluminum or Metal Fence
- Level Lot
Parking
- Converted Garage
Home Design
- Brick Exterior Construction
- Architectural Shingle Roof
Interior Spaces
- 2,120 Sq Ft Home
- 1-Story Property
- Ceiling Fan
- Window Treatments
- Family Room with Fireplace
- Separate Formal Living Room
- Formal Dining Room
- Home Office
- Utility Room
- Laundry Room
- Crawl Space
- Eat-In Kitchen
Flooring
- Ceramic Tile
- Vinyl
Bedrooms and Bathrooms
- 4 Bedrooms
- 2 Full Bathrooms
Outdoor Features
- Patio
- Front Porch
Schools
- Hanahan Elementary And Middle School
- Hanahan High School
Utilities
- Central Air
- Heat Pump System
Community Details
- Belvedere Heights Subdivision
Ownership History
Purchase Details
Home Financials for this Owner
Home Financials are based on the most recent Mortgage that was taken out on this home.Purchase Details
Home Financials for this Owner
Home Financials are based on the most recent Mortgage that was taken out on this home.Purchase Details
Purchase Details
Purchase Details
Purchase Details
Home Financials for this Owner
Home Financials are based on the most recent Mortgage that was taken out on this home.Purchase Details
Purchase Details
Home Financials for this Owner
Home Financials are based on the most recent Mortgage that was taken out on this home.Purchase Details
Purchase Details
Similar Homes in the area
Home Values in the Area
Average Home Value in this Area
Purchase History
| Date | Type | Sale Price | Title Company |
|---|---|---|---|
| Deed | $400,000 | None Listed On Document | |
| Special Warranty Deed | $283,000 | None Listed On Document | |
| Special Warranty Deed | -- | None Listed On Document | |
| Deed | $250,469 | Hutchens Law Firm Llp | |
| Deed Of Distribution | -- | None Available | |
| Special Warranty Deed | $149,199 | -- | |
| Legal Action Court Order | $125,000 | -- | |
| Deed | $180,000 | None Available | |
| Deed | $160,000 | -- | |
| Deed | $114,000 | -- |
Mortgage History
| Date | Status | Loan Amount | Loan Type |
|---|---|---|---|
| Open | $413,200 | VA | |
| Previous Owner | $128,879 | Construction | |
| Previous Owner | $27,000 | Stand Alone Second | |
| Previous Owner | $144,000 | Adjustable Rate Mortgage/ARM |
Property History
| Date | Event | Price | Change | Sq Ft Price |
|---|---|---|---|---|
| 06/01/2023 06/01/23 | Sold | $400,000 | 0.0% | $189 / Sq Ft |
| 04/24/2023 04/24/23 | For Sale | $400,000 | +41.3% | $189 / Sq Ft |
| 05/19/2022 05/19/22 | Sold | $283,000 | -4.1% | $133 / Sq Ft |
| 04/25/2022 04/25/22 | Pending | -- | -- | -- |
| 03/10/2022 03/10/22 | For Sale | $295,000 | -- | $139 / Sq Ft |
Tax History Compared to Growth
Tax History
| Year | Tax Paid | Tax Assessment Tax Assessment Total Assessment is a certain percentage of the fair market value that is determined by local assessors to be the total taxable value of land and additions on the property. | Land | Improvement |
|---|---|---|---|---|
| 2024 | $2,109 | $15,308 | $4,400 | $10,908 |
| 2023 | $2,109 | $15,308 | $4,400 | $10,908 |
| 2022 | $3,616 | $21,648 | $3,600 | $18,048 |
| 2021 | $3,509 | $11,130 | $1,697 | $9,426 |
| 2020 | $3,412 | $11,123 | $1,697 | $9,426 |
| 2019 | $111 | $11,123 | $1,697 | $9,426 |
| 2018 | $111 | $6,448 | $1,320 | $5,128 |
| 2017 | $111 | $6,448 | $1,320 | $5,128 |
| 2016 | $111 | $6,450 | $1,320 | $5,130 |
| 2015 | $111 | $6,450 | $1,320 | $5,130 |
| 2014 | $75 | $6,450 | $1,320 | $5,130 |
| 2013 | -- | $6,450 | $1,320 | $5,130 |
Agents Affiliated with this Home
-
David Smoak

Seller's Agent in 2023
David Smoak
Smoak and Associates Real Estate, LLC
(843) 437-7175
3 in this area
58 Total Sales
-
Kathy Ware

Buyer's Agent in 2023
Kathy Ware
Carolina One Real Estate
(843) 830-3804
4 in this area
84 Total Sales
-
Mickey Durham
M
Seller's Agent in 2022
Mickey Durham
Mickey D Durham Realty
(843) 696-5729
1 in this area
41 Total Sales
Map
Source: CHS Regional MLS
MLS Number: 23009009
APN: 265-12-04-041
- 5904 Hagood Ave
- 1112 Yeamans Hall Rd
- 5937 Willard Dr
- 5810 Chaucer Dr
- 5823 Lakeview Dr
- 5904 Oak St
- 1129 Dickson Ave
- 1137 Dickson Ave
- 1105 Woodside Dr
- 1206 Hawthorne Rd
- 1139 Belvedere Dr
- 0 Pine Ct
- 1133 Mount Batten Dr
- 1205 Albemarle St
- 1121 Inverness Ln
- 1043 Dominion Dr
- 1228 Hawthorne Rd
- 6011 Ridgecrest Ave
- 1114 Melvin Dr
- 5810 Knight St

