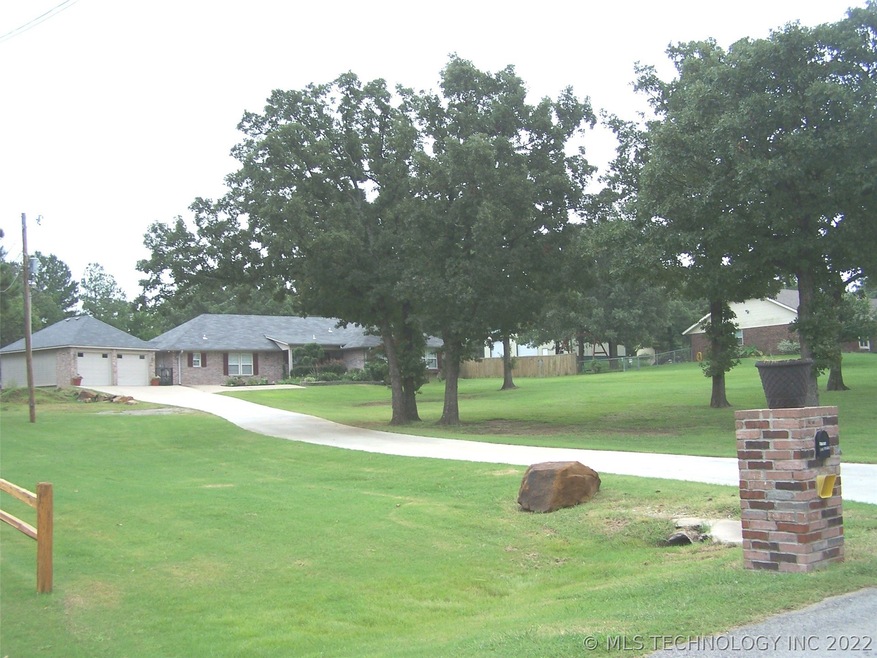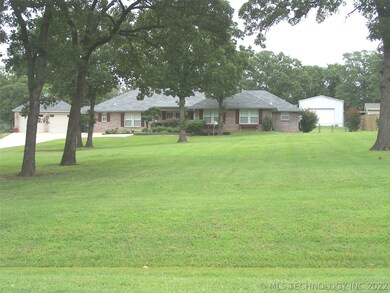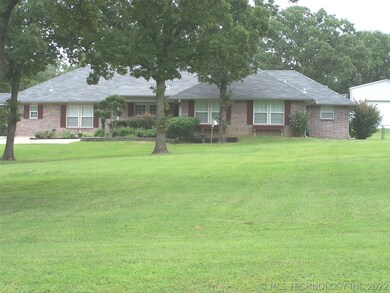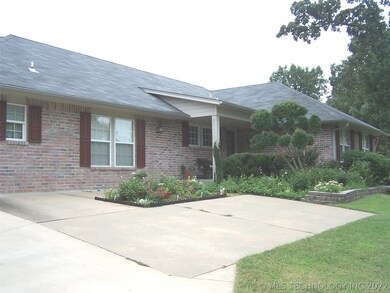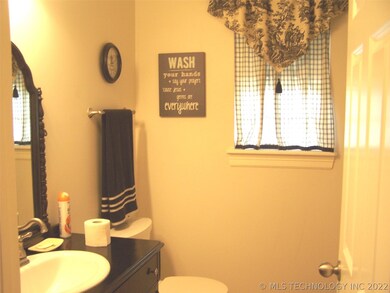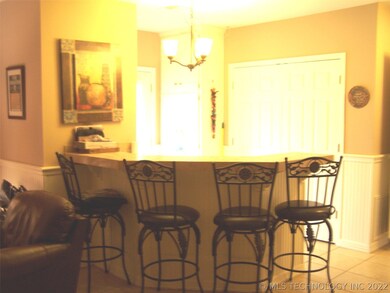
5907 S 164th West Ave Sand Springs, OK 74063
Highlights
- Safe Room
- Second Garage
- Mature Trees
- In Ground Pool
- RV Access or Parking
- Attic
About This Home
As of June 2023Beautiful 4 Bed, 3 Bath, 2 living single story home situated on 1.24 Acres appx, with inground salt water pool & 24x40 ft shop with radiant heat plus 20x20 carport & room for RV Parking. Safe room is the master closet. Mature trees.
Last Agent to Sell the Property
Keller Williams Premier License #110793 Listed on: 09/10/2018

Home Details
Home Type
- Single Family
Est. Annual Taxes
- $2,232
Year Built
- Built in 2000
Lot Details
- 1.24 Acre Lot
- West Facing Home
- Privacy Fence
- Chain Link Fence
- Mature Trees
Parking
- 3 Car Garage
- Second Garage
- Workshop in Garage
- RV Access or Parking
Home Design
- Brick Exterior Construction
- Slab Foundation
- Frame Construction
- Fiberglass Roof
- HardiePlank Type
- Asphalt
Interior Spaces
- 2,452 Sq Ft Home
- 1-Story Property
- Wet Bar
- Vinyl Clad Windows
- Dryer
- Attic
Kitchen
- Gas Oven
- Gas Range
- Plumbed For Ice Maker
- Dishwasher
- Granite Countertops
- Ceramic Countertops
- Disposal
Flooring
- Carpet
- Tile
Bedrooms and Bathrooms
- 4 Bedrooms
Home Security
- Safe Room
- Security System Owned
- Fire and Smoke Detector
Eco-Friendly Details
- Energy-Efficient Insulation
Pool
- In Ground Pool
- Fiberglass Pool
Outdoor Features
- Covered patio or porch
- Separate Outdoor Workshop
- Shed
- Rain Gutters
Schools
- Angus Valley Elementary School
- Sand Springs Middle School
- Sand Springs High School
Utilities
- Zoned Heating and Cooling
- Heating System Uses Gas
- Gas Water Heater
- Septic Tank
- Phone Available
Community Details
- No Home Owners Association
- Pleasant Oaks Ii Subdivision
Listing and Financial Details
- Home warranty included in the sale of the property
Ownership History
Purchase Details
Home Financials for this Owner
Home Financials are based on the most recent Mortgage that was taken out on this home.Purchase Details
Home Financials for this Owner
Home Financials are based on the most recent Mortgage that was taken out on this home.Purchase Details
Purchase Details
Similar Homes in Sand Springs, OK
Home Values in the Area
Average Home Value in this Area
Purchase History
| Date | Type | Sale Price | Title Company |
|---|---|---|---|
| Warranty Deed | $284,000 | First American Title Ins Co | |
| Warranty Deed | -- | Frisco Title Corporation | |
| Warranty Deed | $270,000 | Frisco Title Corporation | |
| Deed | $10,000 | -- |
Mortgage History
| Date | Status | Loan Amount | Loan Type |
|---|---|---|---|
| Open | $402,400 | VA | |
| Closed | $330,687 | FHA | |
| Closed | $278,988 | FHA | |
| Closed | $279,545 | FHA | |
| Closed | $278,856 | FHA | |
| Previous Owner | $180,000 | New Conventional | |
| Previous Owner | $20,000 | Unknown | |
| Previous Owner | $40,000 | Construction |
Property History
| Date | Event | Price | Change | Sq Ft Price |
|---|---|---|---|---|
| 06/28/2023 06/28/23 | Sold | $397,000 | -2.5% | $162 / Sq Ft |
| 05/15/2023 05/15/23 | Pending | -- | -- | -- |
| 04/12/2023 04/12/23 | Price Changed | $407,000 | -0.7% | $166 / Sq Ft |
| 03/30/2023 03/30/23 | Price Changed | $410,000 | -1.2% | $167 / Sq Ft |
| 03/13/2023 03/13/23 | Price Changed | $415,000 | -1.2% | $169 / Sq Ft |
| 02/21/2023 02/21/23 | Price Changed | $420,000 | -0.5% | $171 / Sq Ft |
| 02/13/2023 02/13/23 | Price Changed | $422,000 | -0.7% | $172 / Sq Ft |
| 01/16/2023 01/16/23 | For Sale | $425,000 | +55.1% | $173 / Sq Ft |
| 11/08/2018 11/08/18 | Sold | $274,000 | -2.1% | $112 / Sq Ft |
| 09/07/2018 09/07/18 | Pending | -- | -- | -- |
| 09/07/2018 09/07/18 | For Sale | $280,000 | +3.7% | $114 / Sq Ft |
| 01/08/2016 01/08/16 | Sold | $270,000 | -1.5% | $110 / Sq Ft |
| 10/20/2015 10/20/15 | Pending | -- | -- | -- |
| 10/20/2015 10/20/15 | For Sale | $274,000 | -- | $111 / Sq Ft |
Tax History Compared to Growth
Tax History
| Year | Tax Paid | Tax Assessment Tax Assessment Total Assessment is a certain percentage of the fair market value that is determined by local assessors to be the total taxable value of land and additions on the property. | Land | Improvement |
|---|---|---|---|---|
| 2024 | $3,564 | $43,670 | $3,531 | $40,139 |
| 2023 | $3,564 | $31,240 | $3,531 | $27,709 |
| 2022 | $3,495 | $31,240 | $3,531 | $27,709 |
| 2021 | $3,550 | $31,240 | $3,531 | $27,709 |
| 2020 | $3,602 | $31,240 | $3,531 | $27,709 |
| 2019 | $3,631 | $31,240 | $3,531 | $27,709 |
| 2018 | $0 | $0 | $0 | $0 |
| 2017 | $0 | $29,700 | $3,531 | $26,169 |
| 2016 | -- | $21,006 | $3,501 | $17,505 |
| 2015 | $2,232 | $21,186 | $3,531 | $17,655 |
| 2014 | $2,169 | $19,800 | $3,300 | $16,500 |
Agents Affiliated with this Home
-
Mandy Sherman

Seller's Agent in 2023
Mandy Sherman
Coldwell Banker Select
(918) 891-0925
90 Total Sales
-
Melissa Mansfield

Buyer's Agent in 2023
Melissa Mansfield
Chinowth & Cohen
(918) 419-2333
198 Total Sales
-
Julie Mullinax
J
Seller's Agent in 2018
Julie Mullinax
Keller Williams Premier
(918) 633-6895
186 Total Sales
-
Carrie Ballard

Buyer's Agent in 2018
Carrie Ballard
Realty One Group Dreamers
(918) 630-4380
156 Total Sales
-
Barbara Mooney

Seller's Agent in 2016
Barbara Mooney
Coldwell Banker Select
(918) 246-1229
33 Total Sales
Map
Source: MLS Technology
MLS Number: 1833724
APN: 55379-91-31-27180
- 16522 W 58th St S
- 16162 W 61st St S
- 16902 E 59th St
- 16703 Grisham Ave
- 6529 S 159th Ave W
- 001 W 51st St
- 6854 S 161st Ave W
- 1 S 165th Ave W
- 13202 W 60th St S
- 4061 S 177th W
- 0 W 57th St S
- 16930 W 84th St S
- 3782B S 137th Ave W
- 8228 S 145th Ave W
- 8228 S 145th Ave W Unit Tract 5
- 8228 S 145th Ave W Unit Tract 4
- 8228 S 145th Ave W Unit Tract 3
- 8228 S 145th Ave W Unit Tract 2
- 5117 S Nassau Ave
- 4264 Greentree Way Unit 19A
