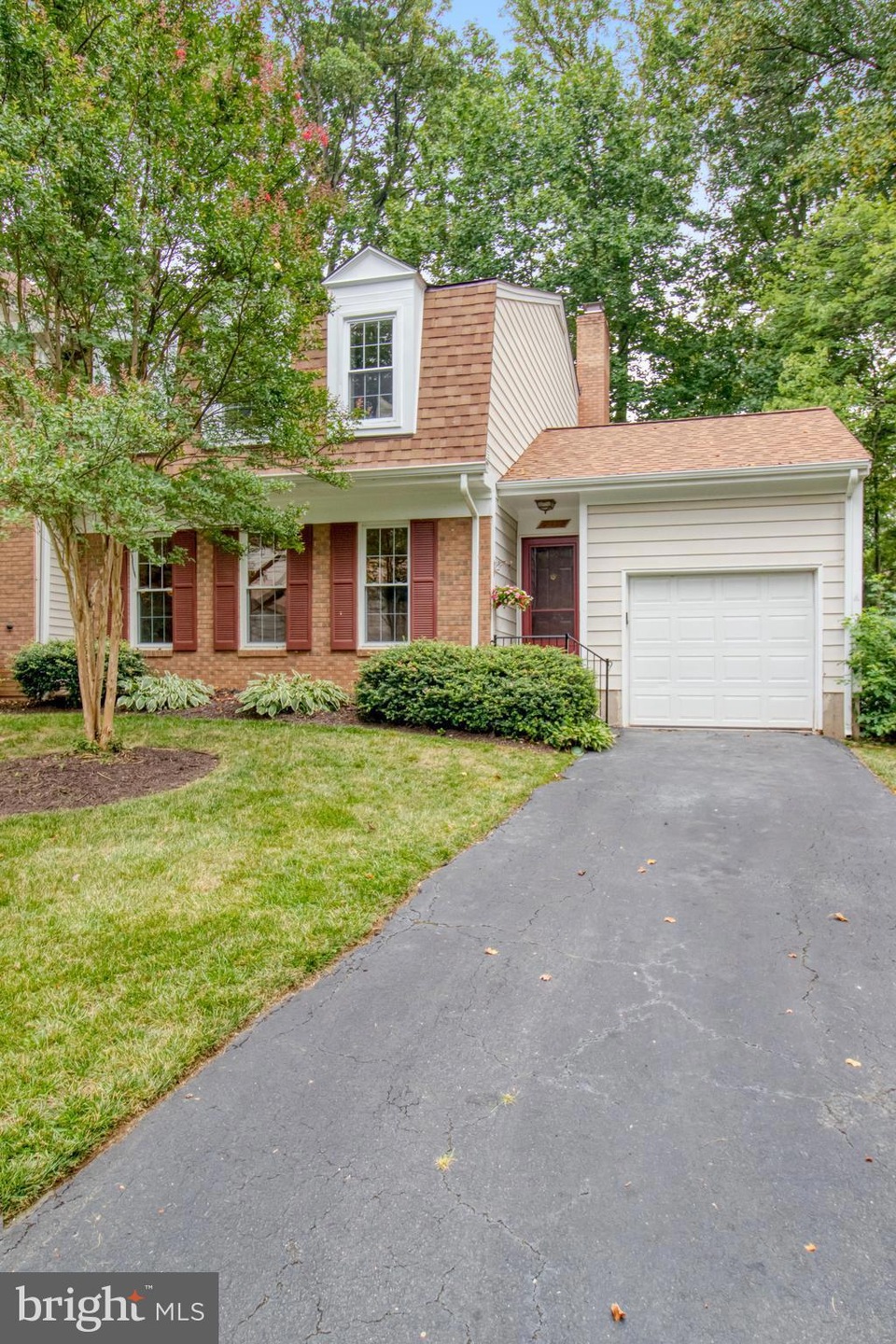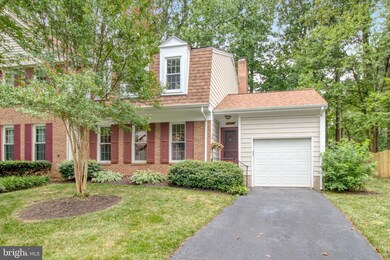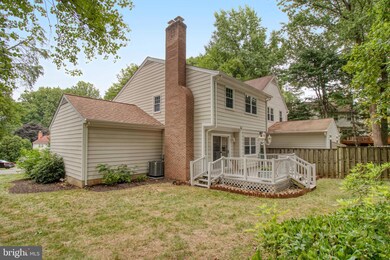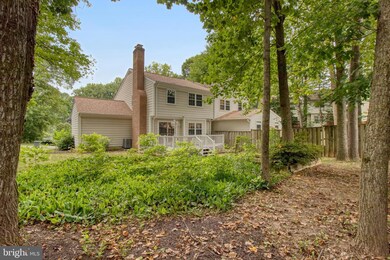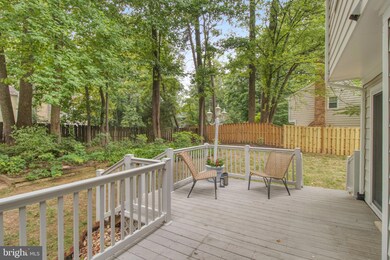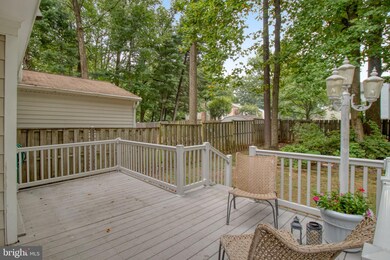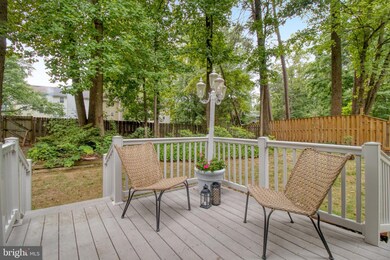
Highlights
- Community Lake
- Clubhouse
- Recreation Room
- Terra Centre Elementary School Rated A-
- Deck
- Traditional Floor Plan
About This Home
As of August 2023PLEASE LEAVE ALL LIGHTS ON***Come live in the WOODS of BURKE CENTRE***Delightful twin semi-detached home with a ONE CAR GARAGE AND OVER 2300 FINISHED SQUARE FEET***RECENT UPDATES include HVAC 2023, ROOF 2023, STAINLESS KITCHEN APPLIANCES, GRANITE COUNTERS AND NEW FLOORING(2023)***WINDOWS HAVE BEEN REPLACED(Tilt-in for easy cleaning) AND exterior dormers are vinyl clad***Three generous bedrooms on the upper level with PRIMARY bedroom featuring a sitting room or home office and wood burning FIREPLACE***Two additional bedrooms have window seats***The finished lower level has NEW CARPET AND A SECOND FIREPLACE***The exterior features a TREX deck while the extra large lot offers many possibilities for play areas and gardening. The entire home interior has been FRESHLY PAINTED and PROFESSIONALLY CLEANED INCLUDING WINDOWS BOTH INSIDE AND OUT so you can move right in and enjoy life in Burke Centre that includes 5 COMMUNITY CENTERS WITH POOLS, WALKING PATHS, ACCESS TO SHOPPING AND RESTAURANTS AS WELL AS A FEW SHORT MINUTES TO VRE STATIONS (BURKE CENTRE & BURKE)
***WELL RESPECTED SCHOOLS SERVE THIS COMMUNITY; ROBINSON SECONDARY )7-12) AND TERRA CENTRE ELEMENTARY***Please submit offers by 12 pm Monday, August 7***
Last Agent to Sell the Property
Long & Foster Real Estate, Inc. License #0225115580 Listed on: 08/04/2023

Townhouse Details
Home Type
- Townhome
Est. Annual Taxes
- $6,576
Year Built
- Built in 1979
Lot Details
- 6,273 Sq Ft Lot
- East Facing Home
- Board Fence
- Property is in excellent condition
HOA Fees
- $100 Monthly HOA Fees
Parking
- 1 Car Attached Garage
- 2 Driveway Spaces
- Front Facing Garage
- Garage Door Opener
Home Design
- Semi-Detached or Twin Home
- Traditional Architecture
- Composition Roof
- Aluminum Siding
- Brick Front
- Concrete Perimeter Foundation
Interior Spaces
- Property has 3 Levels
- Traditional Floor Plan
- 2 Fireplaces
- Wood Burning Fireplace
- Fireplace Mantel
- Double Pane Windows
- Vinyl Clad Windows
- Sliding Windows
- Sliding Doors
- Family Room
- Living Room
- Dining Room
- Recreation Room
- Storage Room
- Carpet
- Attic
Kitchen
- Eat-In Kitchen
- Electric Oven or Range
- Built-In Range
- Built-In Microwave
- Extra Refrigerator or Freezer
- Ice Maker
- Dishwasher
- Stainless Steel Appliances
- Upgraded Countertops
- Disposal
Bedrooms and Bathrooms
- 3 Bedrooms
- En-Suite Primary Bedroom
- En-Suite Bathroom
- Walk-In Closet
Laundry
- Laundry Room
- Electric Front Loading Dryer
- Washer
Improved Basement
- Heated Basement
- Basement Fills Entire Space Under The House
- Interior Basement Entry
- Sump Pump
- Laundry in Basement
Home Security
Schools
- Terra Centre Elementary School
- Robinson Secondary Middle School
- Robinson Secondary High School
Utilities
- Heat Pump System
- Vented Exhaust Fan
- Underground Utilities
- Electric Water Heater
- Cable TV Available
Additional Features
- Energy-Efficient Appliances
- Deck
Listing and Financial Details
- Tax Lot 639A
- Assessor Parcel Number 0774 04 0639A
Community Details
Overview
- Association fees include common area maintenance, management, reserve funds, trash
- Burke Conservancy HOA
- Burke Centre Subdivision
- Community Lake
Amenities
- Common Area
- Clubhouse
- Community Center
Recreation
- Tennis Courts
- Community Basketball Court
- Community Playground
- Community Pool
- Jogging Path
Pet Policy
- Pets Allowed
Security
- Storm Doors
Ownership History
Purchase Details
Home Financials for this Owner
Home Financials are based on the most recent Mortgage that was taken out on this home.Similar Homes in Burke, VA
Home Values in the Area
Average Home Value in this Area
Purchase History
| Date | Type | Sale Price | Title Company |
|---|---|---|---|
| Warranty Deed | -- | None Listed On Document |
Property History
| Date | Event | Price | Change | Sq Ft Price |
|---|---|---|---|---|
| 07/10/2025 07/10/25 | Price Changed | $685,000 | -2.1% | $408 / Sq Ft |
| 07/05/2025 07/05/25 | For Sale | $699,900 | +14.5% | $417 / Sq Ft |
| 08/17/2023 08/17/23 | Sold | $611,000 | +5.4% | $265 / Sq Ft |
| 08/07/2023 08/07/23 | Pending | -- | -- | -- |
| 08/04/2023 08/04/23 | For Sale | $579,900 | -- | $252 / Sq Ft |
Tax History Compared to Growth
Tax History
| Year | Tax Paid | Tax Assessment Tax Assessment Total Assessment is a certain percentage of the fair market value that is determined by local assessors to be the total taxable value of land and additions on the property. | Land | Improvement |
|---|---|---|---|---|
| 2024 | $7,119 | $614,460 | $202,000 | $412,460 |
| 2023 | $6,490 | $575,060 | $192,000 | $383,060 |
| 2022 | $6,163 | $538,970 | $182,000 | $356,970 |
| 2021 | $6,151 | $524,130 | $172,000 | $352,130 |
| 2020 | $5,861 | $495,210 | $162,000 | $333,210 |
| 2019 | $5,631 | $475,770 | $152,000 | $323,770 |
| 2018 | $5,234 | $455,130 | $152,000 | $303,130 |
| 2017 | $4,932 | $424,820 | $127,000 | $297,820 |
| 2016 | $4,922 | $424,820 | $127,000 | $297,820 |
| 2015 | $3,396 | $405,760 | $127,000 | $278,760 |
| 2014 | $3,305 | $395,760 | $117,000 | $278,760 |
Agents Affiliated with this Home
-
Rami Al Assaf
R
Seller's Agent in 2025
Rami Al Assaf
NBI Realty, LLC
(571) 443-0000
1 in this area
40 Total Sales
-
Ellie Wester

Seller's Agent in 2023
Ellie Wester
Long & Foster
(703) 407-9790
3 in this area
29 Total Sales
Map
Source: Bright MLS
MLS Number: VAFX2140748
APN: 0774-04-0639A
- 10110 Sassafras Woods Ct
- 9956 Hemlock Woods Ln
- 10024 Park Woods Ln
- 10164 Sassafras Woods Ct
- 5938 New England Woods Dr
- 5836 Wood Poppy Ct
- 12205 Wye Oak Commons Cir
- 5976 Annaberg Place Unit 168
- 5730 Walnut Wood Ln
- 6143 Windward Dr
- 10230 Faire Commons Ct
- 5718 Wooden Hawk Ln
- 10310 Bridgetown Place Unit 56
- 9814 Natick Rd
- 6072 Old Landing Way Unit 48
- 10320 Luria Commons Ct Unit 3H
- 10253 Marshall Pond Rd
- 10320 Rein Commons Ct Unit 3H
- 10256 Quiet Pond Terrace
- 6018 Lincolnwood Ct
