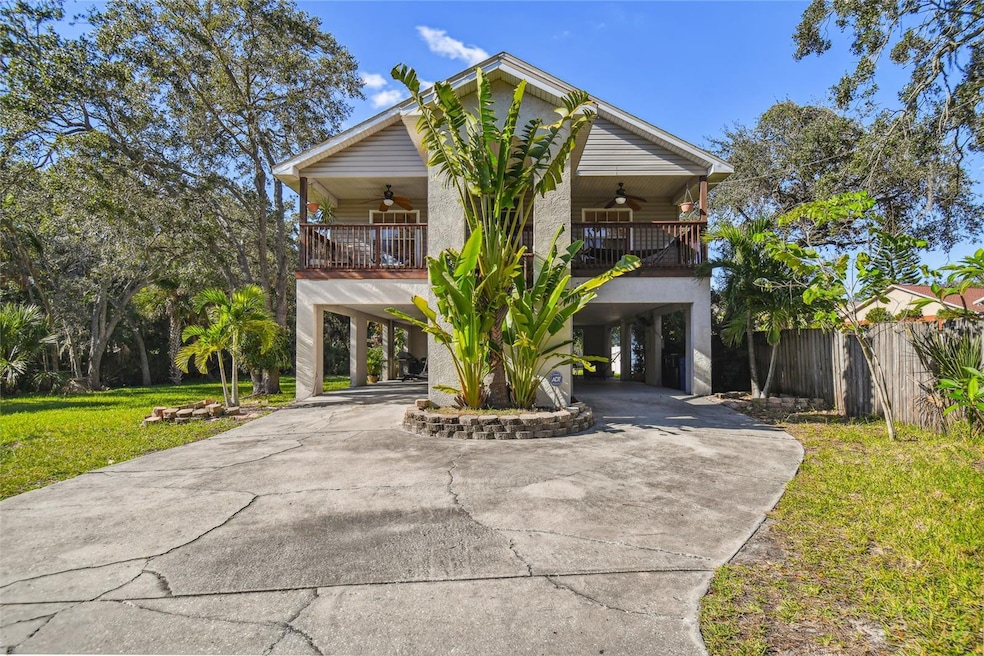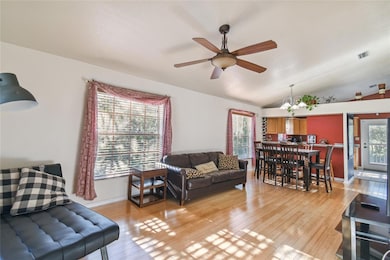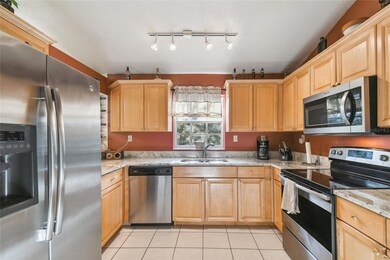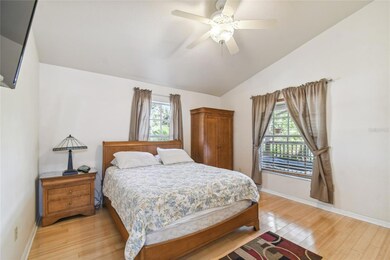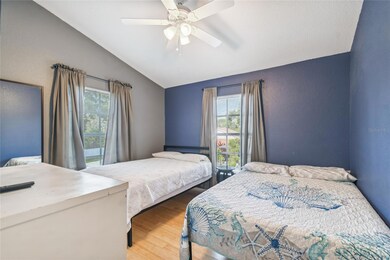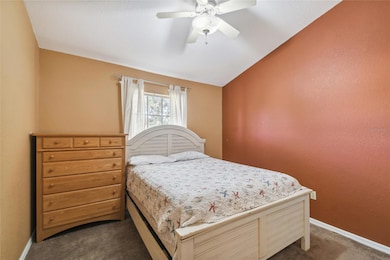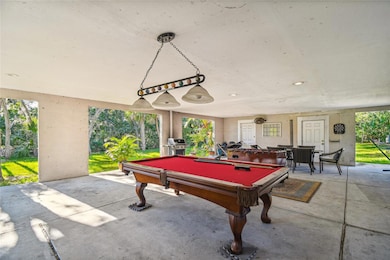Highlights
- 0.41 Acre Lot
- Canal View
- Furnished
- Alonso High School Rated A
- High Ceiling
- Stone Countertops
About This Home
Welcome to the Tampa Tree House! This lovely 3 Bedroom 2 Bath home on pillars features a split floor plan with a large open living room and dining room with high ceilings, indoor laundry room, and an open kitchen with wood cabinets, and granite countertops. The master bedroom is very spacious with a walk-in closet, and the master bath offers a walk-in shower and dual vanity. The other bedrooms are also very roomy and feature large closet space. The covered front and back porches and extended driveways under the home provide the benefit of outdoor entertainment options accompanied by a Huge yard. Just a few miles from Tampa International Airport, Citrus Park Town Center and a wide array of beautiful local trails, parks, entertainment, and so much more. Do not wait and schedule your showing today!
Listing Agent
NEXTHOME BY THE BAY Brokerage Phone: 813-789-5555 License #3635260 Listed on: 11/13/2025

Home Details
Home Type
- Single Family
Est. Annual Taxes
- $6,398
Year Built
- Built in 2000
Lot Details
- 0.41 Acre Lot
- Lot Dimensions are 67.33x262
Interior Spaces
- 1,329 Sq Ft Home
- 2-Story Property
- Furnished
- High Ceiling
- Ceiling Fan
- Combination Dining and Living Room
- Canal Views
Kitchen
- Cooktop with Range Hood
- Microwave
- Ice Maker
- Dishwasher
- Stone Countertops
- Solid Wood Cabinet
- Disposal
Bedrooms and Bathrooms
- 3 Bedrooms
- Primary Bedroom Upstairs
- Walk-In Closet
- 3 Full Bathrooms
Laundry
- Laundry Room
- Laundry on upper level
- Dryer
- Washer
Parking
- 4 Carport Spaces
- Driveway
Outdoor Features
- Balcony
- Exterior Lighting
- Outdoor Storage
- Rain Gutters
- Private Mailbox
- Rear Porch
Schools
- Bay Crest Elementary School
- Davidsen Middle School
- Alonso High School
Utilities
- Central Heating and Cooling System
- Thermostat
Listing and Financial Details
- Residential Lease
- Property Available on 11/13/25
- The owner pays for grounds care, internet, pest control, sewer, trash collection
- $100 Application Fee
- Assessor Parcel Number U-34-28-17-5O4-000002-00003.0
Community Details
Overview
- No Home Owners Association
- Treehouses At Mohr Loop Subdivision
Pet Policy
- No Pets Allowed
Map
Source: Stellar MLS
MLS Number: TB8447715
APN: U-34-28-17-5O4-000002-00003.0
- 5909 Mohr Rd
- 5802 Mohr Loop Unit 5802 5804 5806 5808
- 5813 Oxford Dr
- 5817 Liverpool Dr
- 8916 Memorial Hwy
- 5812 Liverpool Dr
- 104 Bush Ln Unit 26
- 5806 Liverpool Dr
- 8817 Audrey Ln
- 5830 Portsmouth Dr
- 5826 Portsmouth Dr
- 9213 Tudor Dr Unit B104
- 9209 Tudor Dr Unit C104
- 9105 Tudor Dr Unit F101
- 9115 Tudor Dr Unit E106
- 5813 Coventry Dr
- 9004 Tudor Dr Unit K103
- 9004 Tudor Dr Unit K104
- 9130 Tudor Dr Unit M105
- 5806 Portsmouth Dr
- 5817 Mohr Loop
- 5901 Bryce Ln Unit 5914
- 104 Bush Ln Unit 26
- 9213 Tudor Dr Unit 103 B
- 9209 Tudor Dr Unit C102
- 9001 Tudor Dr Unit H107
- 9004 Tudor Dr Unit K-204
- 9125 Tudor Dr Unit D108
- 9125 Tudor Dr Unit D110
- 9005 Tudor Dr Unit H105
- 9205 Tudor Dr Unit C208
- 6158 Beacon Isles Dr
- 9107 Brunswick Ln
- 5705 Middlesex Dr
- 8509 Hepp St
- 9801 Parsons St
- 5816 Little River Dr
- 6338 Bayside Key Dr
- 8301 Crystal Harbour Dr
- 10410 La Mirage Ct Unit 104
