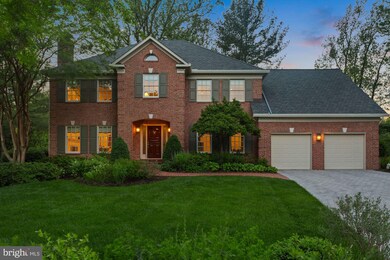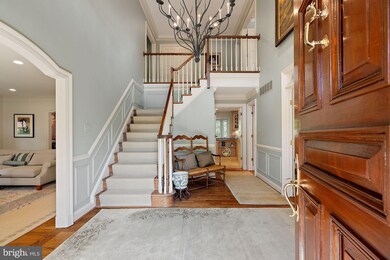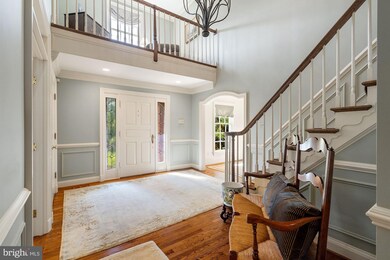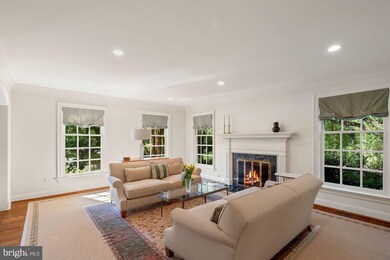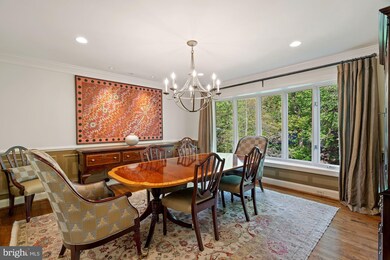
5908 Moss Wood Ln McLean, VA 22101
Estimated Value: $2,155,000 - $2,487,000
Highlights
- Gourmet Kitchen
- Open Floorplan
- Deck
- Chesterbrook Elementary School Rated A
- Colonial Architecture
- Recreation Room
About This Home
As of June 2021Stunning all brick Colonial sited on a magnificent .41-acre cul-de-sac lot in desirable Chesterbrook Woods. This immaculate 5 Bedroom, 4.5 Bathroom boasts over 4,500sf on 3 beautifully finished levels and enjoys both a Main Level 2-car garage and walk-out Lower Level. The Main Level features gleaming hardwood floors, 9 ft ceilings, a 2-story foyer, separate private Office, Gourmet Kitchen with inset cabinetry, high-end stainless steel appliances, and Jerusalem gold limestone floors, the Family Room off the Kitchen with gas fireplace, and a spacious Mud/Laundry Room. The zen-like Owner's Suite features a separate sitting room, walk-in closet, and a fully renovated luxury Bathroom featuring a circle stand alone tub, glass enclosed shower, and custom built double vanity. The Upper Level also includes a Bedroom suite, and 2 additional Bedrooms with a shared Bathroom. The walk-out Lower Level includes a Rec Room with gas Fireplace, the 5th Bedroom, and the renovated Full Bath with contemporary designer finishes. Don't overlook the more than 400sf storage area ideal for optimal household organization! The outdoor living area is exceptional for entertaining, playing or relaxing whether it's on the Deck, Patio, or large flat and grassy. Additional updates include: Roof replaced in 2009 with 50 year warranty, water heater replaced in 2013, installed lawn sprinkler in 2015, Washer replaced in 2020 and Dryer replaced in 2007, Renovated primary Bathroom in 2019, all bathrooms have been updated making this a move-in ready home! (See Features & Updates sheet for a complete list.) Only 1-stop light to DC and close to the Chain Bridge, parks in both McLean and Arlington, downtown McLean, Tysons and North Arlington.
Last Agent to Sell the Property
Keller Williams Realty License #0225193040 Listed on: 05/13/2021

Home Details
Home Type
- Single Family
Est. Annual Taxes
- $15,550
Year Built
- Built in 1988
Lot Details
- 0.41 Acre Lot
- Cul-De-Sac
- Extensive Hardscape
- Sprinkler System
- Side Yard
- Property is in excellent condition
- Property is zoned 120
Parking
- 2 Car Attached Garage
- Front Facing Garage
- Garage Door Opener
- Stone Driveway
Home Design
- Colonial Architecture
- Brick Exterior Construction
Interior Spaces
- Property has 3 Levels
- Open Floorplan
- Built-In Features
- Chair Railings
- Crown Molding
- Wainscoting
- Vaulted Ceiling
- Ceiling Fan
- Recessed Lighting
- 3 Fireplaces
- Stone Fireplace
- Fireplace Mantel
- Gas Fireplace
- Bay Window
- Casement Windows
- French Doors
- Sliding Doors
- Mud Room
- Entrance Foyer
- Family Room Off Kitchen
- Sitting Room
- Living Room
- Formal Dining Room
- Den
- Recreation Room
- Storage Room
Kitchen
- Gourmet Kitchen
- Breakfast Room
- Gas Oven or Range
- Built-In Range
- Range Hood
- Microwave
- Ice Maker
- Dishwasher
- Stainless Steel Appliances
- Kitchen Island
- Upgraded Countertops
- Disposal
Flooring
- Wood
- Carpet
- Ceramic Tile
Bedrooms and Bathrooms
- En-Suite Primary Bedroom
- En-Suite Bathroom
- Walk-In Closet
- Soaking Tub
- Bathtub with Shower
Laundry
- Laundry on main level
- Front Loading Dryer
- Front Loading Washer
Basement
- Basement Fills Entire Space Under The House
- Walk-Up Access
- Connecting Stairway
- Interior and Exterior Basement Entry
- Workshop
- Basement Windows
Outdoor Features
- Deck
- Patio
- Exterior Lighting
Schools
- Chesterbrook Elementary School
- Longfellow Middle School
- Mclean High School
Utilities
- Forced Air Zoned Heating and Cooling System
- Natural Gas Water Heater
Community Details
- No Home Owners Association
- Chesterbrook Woods Subdivision
Listing and Financial Details
- Tax Lot 6
- Assessor Parcel Number 0314 29 0006
Ownership History
Purchase Details
Home Financials for this Owner
Home Financials are based on the most recent Mortgage that was taken out on this home.Purchase Details
Similar Homes in the area
Home Values in the Area
Average Home Value in this Area
Purchase History
| Date | Buyer | Sale Price | Title Company |
|---|---|---|---|
| Trichur Vinai Sachidanandam | $1,925,000 | Highland Title & Escrow | |
| Hahn John S | $609,700 | -- |
Mortgage History
| Date | Status | Borrower | Loan Amount |
|---|---|---|---|
| Open | Trichur Vinai Sachidanandam | $1,540,000 |
Property History
| Date | Event | Price | Change | Sq Ft Price |
|---|---|---|---|---|
| 06/17/2021 06/17/21 | Sold | $1,925,000 | -3.5% | $420 / Sq Ft |
| 05/20/2021 05/20/21 | Pending | -- | -- | -- |
| 05/13/2021 05/13/21 | For Sale | $1,995,000 | -- | $435 / Sq Ft |
Tax History Compared to Growth
Tax History
| Year | Tax Paid | Tax Assessment Tax Assessment Total Assessment is a certain percentage of the fair market value that is determined by local assessors to be the total taxable value of land and additions on the property. | Land | Improvement |
|---|---|---|---|---|
| 2024 | $24,467 | $2,023,850 | $774,000 | $1,249,850 |
| 2023 | $24,304 | $2,068,090 | $774,000 | $1,294,090 |
| 2022 | $18,411 | $1,537,620 | $639,000 | $898,620 |
| 2021 | $15,948 | $1,299,430 | $524,000 | $775,430 |
| 2020 | $14,560 | $1,176,150 | $524,000 | $652,150 |
| 2019 | $15,551 | $1,257,020 | $524,000 | $733,020 |
| 2018 | $13,980 | $1,215,670 | $504,000 | $711,670 |
| 2017 | $14,525 | $1,197,670 | $486,000 | $711,670 |
| 2016 | $14,938 | $1,235,130 | $486,000 | $749,130 |
| 2015 | $14,049 | $1,203,130 | $454,000 | $749,130 |
| 2014 | $13,923 | $1,194,680 | $454,000 | $740,680 |
Agents Affiliated with this Home
-
Lizzy Conroy

Seller's Agent in 2021
Lizzy Conroy
Keller Williams Realty
(202) 441-3630
111 in this area
226 Total Sales
-
Karen Briscoe

Seller Co-Listing Agent in 2021
Karen Briscoe
Keller Williams Realty
(703) 582-6818
105 in this area
233 Total Sales
-
Megan Duke

Buyer's Agent in 2021
Megan Duke
Keller Williams Realty
(703) 919-6536
3 in this area
199 Total Sales
Map
Source: Bright MLS
MLS Number: VAFX1198976
APN: 0314-29-0006
- 5950 Woodacre Ct
- 5908 Calla Dr
- 1440 Ironwood Dr
- 6020 Copely Ln
- 1426 Highwood Dr
- 5840 Hilldon St
- 6008 Oakdale Rd
- 5914 Woodley Rd
- 4113 N River St
- 4054 41st St N
- 4007 N Stuart St
- 4012 N Stafford St
- 4041 41st St N
- 4012 N Upland St
- 1622 Crescent Ln
- 4018 N Chesterbrook Rd
- 4508 41st St N
- 1347 Kirby Rd
- 1614 Fielding Lewis Way
- 6013 Woodland Terrace
- 5908 Moss Wood Ln
- 5906 Moss Wood Ln
- 1507 Woodacre Dr
- 1505 Woodacre Dr
- 1509 Woodacre Dr
- 1503 Woodacre Dr
- 5904 Moss Wood Ln
- 1502 Laburnum St
- 5905 Moss Wood Ln
- 1511 Woodacre Dr
- 1506 Laburnum St
- 1501 Woodacre Dr
- 5902 Moss Wood Ln
- 5903 Moss Wood Ln
- 1504 Woodacre Dr
- 1513 Woodacre Dr
- 1506 Woodacre Dr
- 1508 Laburnum St
- 1502 Woodacre Dr
- 5924 Autumn Dr

