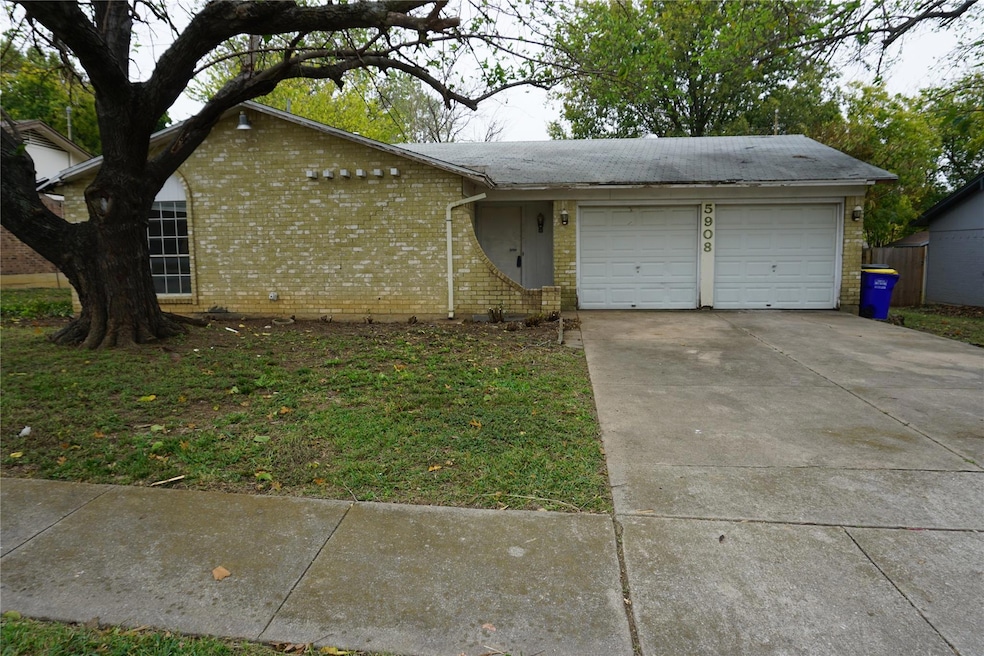
5908 Richard Dr Watauga, TX 76148
Highlights
- Traditional Architecture
- Covered patio or porch
- Eat-In Kitchen
- Grace E Hardeman Elementary School Rated A-
- 2-Car Garage with two garage doors
- 1-Story Property
About This Home
As of January 2025Investor special!!! Best COMP ***5960 Richard Drive, that just sold in Oct with less sqft. This 3 bed, 2 bath with large lot is ready for a rehab. Property has been vacant for a very long time. Property needs roof, HVAC, foundation work, probably a re-pipe, maybe new panel, full cosmetics and possibly more. *** ALL Utilities are off, must walk during the day and have appointment confirmed. *** Fixer upper, handy man special, selling in as is condition. Buyer to do their own due diligence. Cash or Hard money only. No wholesalers & No blind offers.
Last Agent to Sell the Property
Red Door Residential Brokerage Phone: 214-923-0655 License #0575776 Listed on: 12/02/2024
Home Details
Home Type
- Single Family
Est. Annual Taxes
- $4,538
Year Built
- Built in 1970
Lot Details
- 8,102 Sq Ft Lot
- Chain Link Fence
Parking
- 2-Car Garage with two garage doors
Home Design
- Traditional Architecture
- Brick Exterior Construction
- Slab Foundation
- Composition Roof
- Vinyl Siding
Interior Spaces
- 1,205 Sq Ft Home
- 1-Story Property
- Carpet
- Fire and Smoke Detector
Kitchen
- Eat-In Kitchen
- Disposal
Bedrooms and Bathrooms
- 3 Bedrooms
- 2 Full Bathrooms
Laundry
- Laundry in Garage
- Washer Hookup
Schools
- Hardeman Elementary School
- Watauga Middle School
- Haltom High School
Additional Features
- Covered patio or porch
- Central Air
Community Details
- Watauga Heights Subdivision
Listing and Financial Details
- Legal Lot and Block 17 / 7
- Assessor Parcel Number 03303160
- $4,368 per year unexempt tax
Ownership History
Purchase Details
Purchase Details
Home Financials for this Owner
Home Financials are based on the most recent Mortgage that was taken out on this home.Similar Homes in the area
Home Values in the Area
Average Home Value in this Area
Purchase History
| Date | Type | Sale Price | Title Company |
|---|---|---|---|
| Warranty Deed | -- | None Listed On Document | |
| Warranty Deed | -- | None Listed On Document | |
| Deed | -- | None Listed On Document |
Mortgage History
| Date | Status | Loan Amount | Loan Type |
|---|---|---|---|
| Previous Owner | $199,400 | Construction |
Property History
| Date | Event | Price | Change | Sq Ft Price |
|---|---|---|---|---|
| 07/02/2025 07/02/25 | Price Changed | $2,050 | -25.7% | $2 / Sq Ft |
| 05/26/2025 05/26/25 | For Rent | $2,760 | 0.0% | -- |
| 04/10/2025 04/10/25 | For Sale | $270,000 | +46.0% | $224 / Sq Ft |
| 01/23/2025 01/23/25 | Sold | -- | -- | -- |
| 12/11/2024 12/11/24 | Pending | -- | -- | -- |
| 12/09/2024 12/09/24 | Price Changed | $184,900 | -7.1% | $153 / Sq Ft |
| 12/06/2024 12/06/24 | Price Changed | $199,000 | -0.5% | $165 / Sq Ft |
| 12/02/2024 12/02/24 | For Sale | $199,900 | -- | $166 / Sq Ft |
Tax History Compared to Growth
Tax History
| Year | Tax Paid | Tax Assessment Tax Assessment Total Assessment is a certain percentage of the fair market value that is determined by local assessors to be the total taxable value of land and additions on the property. | Land | Improvement |
|---|---|---|---|---|
| 2024 | $4,538 | $179,858 | $45,000 | $134,858 |
| 2023 | $4,538 | $199,504 | $45,000 | $154,504 |
| 2022 | $3,857 | $158,828 | $25,000 | $133,828 |
| 2021 | $3,728 | $146,223 | $25,000 | $121,223 |
| 2020 | $3,964 | $155,271 | $25,000 | $130,271 |
| 2019 | $4,146 | $156,444 | $25,000 | $131,444 |
| 2018 | $3,301 | $124,568 | $25,000 | $99,568 |
| 2017 | $2,996 | $111,011 | $25,000 | $86,011 |
| 2016 | $2,627 | $97,326 | $15,000 | $82,326 |
| 2015 | $2,177 | $81,600 | $10,500 | $71,100 |
| 2014 | $2,177 | $81,600 | $10,500 | $71,100 |
Agents Affiliated with this Home
-
Maya Buchannon
M
Seller's Agent in 2025
Maya Buchannon
United Real Estate
(972) 571-0435
3 Total Sales
-
John Gardner

Seller's Agent in 2025
John Gardner
Red Door Residential
(214) 923-0655
1 in this area
57 Total Sales
-
Sonia Masih

Buyer's Agent in 2025
Sonia Masih
RE/MAX
(917) 750-2993
1 in this area
28 Total Sales
Map
Source: North Texas Real Estate Information Systems (NTREIS)
MLS Number: 20776904
APN: 03303160
- 5913 Cathy Ct
- 6537 Cathy Dr
- 6413 Whitley Rd
- 6617 Whitley Rd
- 6036 Lindy Ln
- 6024 Deborah Ln
- 6032 Highcrest Dr
- 6529 Wooddale Dr
- 6545 Wooddale Dr
- 5505 Watauga Rd
- 6605 Wooddale Dr
- 6517 Bernadine Dr
- 5917 Haney Dr
- 6233 Maurie Dr
- 6905 Yorkston St
- 6045 Harrison Way
- 6016 Hillcrest Dr
- 6916 Bennington Dr
- 6148 Estill Dr
- 6920 Bennington Dr






