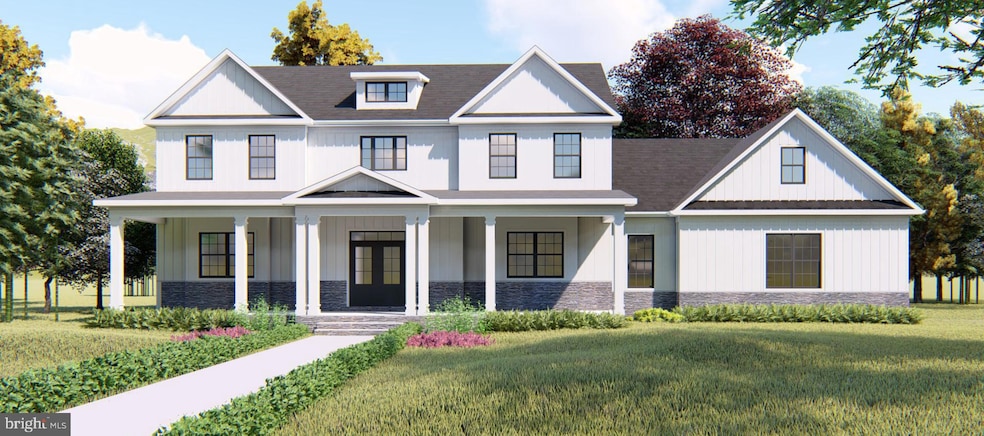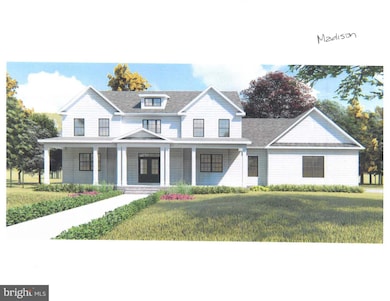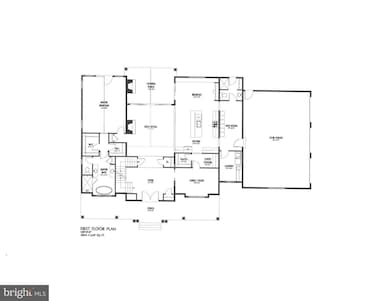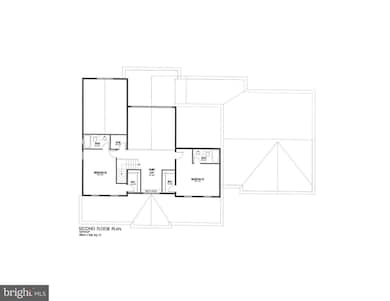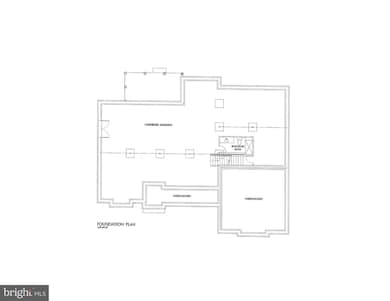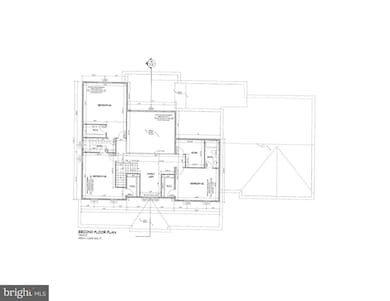5908 Sleepy Hollow Dr Frederick, MD 21702
Estimated payment $6,393/month
Highlights
- New Construction
- Panoramic View
- Colonial Architecture
- Frederick High School Rated A-
- 2.8 Acre Lot
- Space For Rooms
About This Home
Stunning To Be Built Custom Home on over 2 acre homesite with views of Frederick. Main level boasts 9 to 10 ft. ceilings, upgraded kitchen, bath(s), First Floor Primary Bedroom, and custom windows throughout. Upper level has 2 large bedrooms and 2 full bathrooms with option for additional bedroom. There are several options to change to meet your wants/needs. Lower Level can be finished and has access to outside. Construction already started so act quick to pick your options. It is not too late to customize this home. Located outside city limits but is a short drive to downtown amenities. Close to I-70, Rt. 340, 15 and 40. Construction to Permanent Loans available through First Bank and Trust.
Home Details
Home Type
- Single Family
Est. Annual Taxes
- $1,454
Year Built
- Built in 2024 | New Construction
Lot Details
- 2.8 Acre Lot
- Southeast Facing Home
- Property is in excellent condition
Parking
- 3 Car Attached Garage
- Side Facing Garage
- Garage Door Opener
Property Views
- Panoramic
- Woods
Home Design
- Colonial Architecture
- Permanent Foundation
- Poured Concrete
- Architectural Shingle Roof
- Stick Built Home
Interior Spaces
- 3,680 Sq Ft Home
- Property has 3 Levels
- Ceiling Fan
Bedrooms and Bathrooms
Improved Basement
- Heated Basement
- Basement Fills Entire Space Under The House
- Exterior Basement Entry
- Sump Pump
- Space For Rooms
- Natural lighting in basement
Utilities
- Forced Air Heating and Cooling System
- Well
- Well Permit on File
- Electric Water Heater
- Approved Septic System
- Perc Approved Septic
- Septic Equal To The Number Of Bedrooms
- Septic Permit Issued
Community Details
- No Home Owners Association
- Built by A and L Builders
- Madison
Listing and Financial Details
- Tax Lot 2
- Assessor Parcel Number 1121604695
Map
Home Values in the Area
Average Home Value in this Area
Tax History
| Year | Tax Paid | Tax Assessment Tax Assessment Total Assessment is a certain percentage of the fair market value that is determined by local assessors to be the total taxable value of land and additions on the property. | Land | Improvement |
|---|---|---|---|---|
| 2025 | $1,501 | $139,000 | $139,000 | -- |
| 2024 | $1,501 | $119,000 | $119,000 | $0 |
| 2023 | $1,220 | $99,000 | $99,000 | $0 |
Property History
| Date | Event | Price | List to Sale | Price per Sq Ft |
|---|---|---|---|---|
| 03/18/2025 03/18/25 | Price Changed | $1,190,000 | -4.8% | $323 / Sq Ft |
| 02/19/2025 02/19/25 | Price Changed | $1,250,000 | -3.5% | $340 / Sq Ft |
| 08/19/2024 08/19/24 | For Sale | $1,295,000 | -- | $352 / Sq Ft |
Purchase History
| Date | Type | Sale Price | Title Company |
|---|---|---|---|
| Deed | -- | None Listed On Document | |
| Deed | -- | None Listed On Document |
Source: Bright MLS
MLS Number: MDFR2052522
APN: 21-604695
- 7792 Old Receiver Rd
- 7832 Old Receiver Rd
- 1281 Backbone Way
- Arcadia Non Garage Plan at Sycamore Ridge - Townhome Collection
- Arcadia Front Load Garage Plan at Sycamore Ridge - Townhome Collection
- 2201 Denali Dr
- 1268 Backbone Way
- Hudson Plan at Sycamore Ridge
- Seneca Plan at Sycamore Ridge
- Ballenger Plan at Sycamore Ridge
- Columbia Plan at Sycamore Ridge
- Lehigh Plan at Sycamore Ridge
- 5708 Lakeview Dr
- 2500 Hemingway Dr Unit 3D
- 2110 Foxfield Cir
- 2508 Shelley Cir
- 7518 Oakmont Dr
- 2272 Marcy Dr
- 2276 Marcy Dr
- 2509 Shelley Cir
- 1309 Arvon Trail
- 2280 Marcy Dr
- 2264 Marcy Dr
- 2503 Coach House Way Unit 1C
- 2501 Coach House Way Unit 3A
- 2103 Paxton Terrace
- 1722 Blacksmith Way
- 2105 Twin Peaks Ct
- 2473 Lakeside Dr
- 1726 Blacksmith Way
- 2150 Chestnut Ln
- 709 Iron Forge Rd
- 1631 Blacksmith Way
- 1612 Corn Crib Place
- 1618 Blacksmith Way
- 1618 Blacksmith Way Unit B
- 2001 Wood Hollow Place
- 2925 Fence Buster Ct
- 740 Tatum Ct
- 402 Harlan Way
