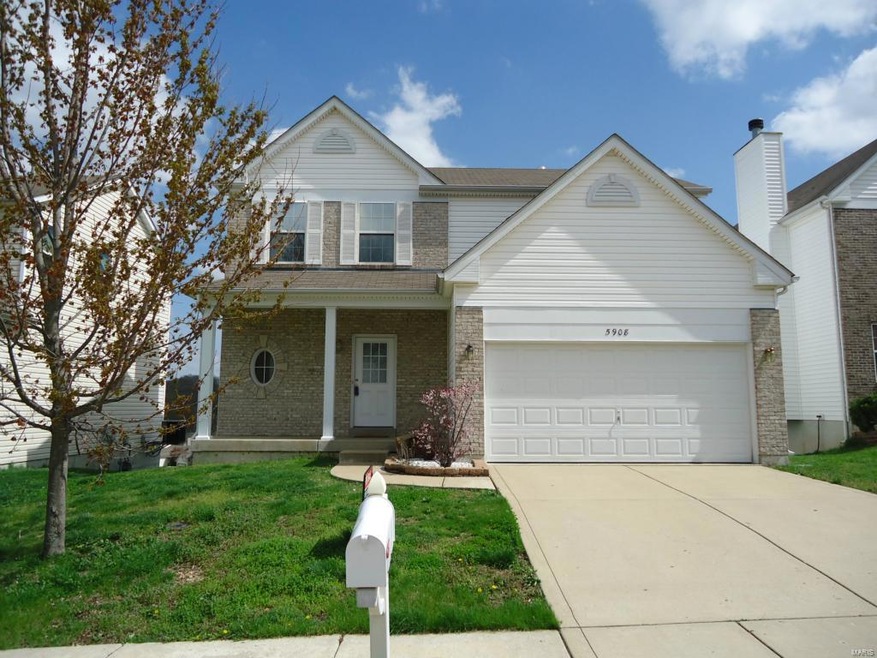
5908 Southcrest Way Saint Louis, MO 63129
Estimated Value: $337,000 - $394,000
Highlights
- Primary Bedroom Suite
- Deck
- Traditional Architecture
- Open Floorplan
- Great Room with Fireplace
- 2 Car Attached Garage
About This Home
As of May 2015ENJOY THIS 2 STORY HOME WITH AN OPEN FLOOR PLAN CONVENIENTLY LOCATED IN THE HEART OF SOUTH COUNTY.SPECIAL FEATURES: LUXURY MASTER SUITE INCLUDES OVERSIZED WALK-IN CLOSET AND DELUXE BATH W/ DOUBLE BOWL VANITY AND SEPARATE TUB & SHOWER.OPEN KITCHEN OFFERS CUSTOM CABINETRY, PANTRY, BUILT-IN SPACE SAVER MICROWAVE AND CERAMIC TILE FLOORING.MAIN FLOOR LAUNDRY,CERAMIC TILE FLOORING IN POWDER RM AND FOYER.9' CEILINGS ON 1ST FLOOR. SPACIOUS GREAT ROOM OFFERS WOOD-BURNING FIREPLACE W/ GLASS DOORS AND BEAUTIFUL BRAZILIAN CHERY HARDWOOD FLOORING. 18X12 MAINTENANCE FREE COMPOSITE DECK OF BREAKFAST ROOM. FRAME WALKOUT LOWER LEVEL W/ ROUGH-IN PLUMBING FOR FUTURE HALF BATH AND MORE!
Last Agent to Sell the Property
Realty Executives of St. Louis License #1999055375 Listed on: 03/15/2015

Home Details
Home Type
- Single Family
Est. Annual Taxes
- $3,590
Year Built
- 2002
Lot Details
- 6,098 Sq Ft Lot
- Lot Dimensions are 51x125
HOA Fees
- $21 Monthly HOA Fees
Parking
- 2 Car Attached Garage
- Garage Door Opener
Home Design
- Traditional Architecture
Interior Spaces
- Open Floorplan
- Wood Burning Fireplace
- Insulated Windows
- Great Room with Fireplace
- Partially Carpeted
Bedrooms and Bathrooms
- Primary Bedroom Suite
- Walk-In Closet
- Dual Vanity Sinks in Primary Bathroom
- Separate Shower in Primary Bathroom
Unfinished Basement
- Walk-Out Basement
- Basement Fills Entire Space Under The House
- Sump Pump
- Rough-In Basement Bathroom
Outdoor Features
- Deck
Utilities
- Heating System Uses Gas
- Gas Water Heater
Listing and Financial Details
- Home Protection Policy
Ownership History
Purchase Details
Home Financials for this Owner
Home Financials are based on the most recent Mortgage that was taken out on this home.Purchase Details
Home Financials for this Owner
Home Financials are based on the most recent Mortgage that was taken out on this home.Similar Homes in Saint Louis, MO
Home Values in the Area
Average Home Value in this Area
Purchase History
| Date | Buyer | Sale Price | Title Company |
|---|---|---|---|
| Esmerovic Samir | -- | Title Partners Agency Llc | |
| Trivic Danilo | $226,451 | Commerce Title Company |
Mortgage History
| Date | Status | Borrower | Loan Amount |
|---|---|---|---|
| Open | Esmerovic Samir | $100,000 | |
| Previous Owner | Danilo | $170,000 | |
| Previous Owner | Danilo | $200,000 | |
| Previous Owner | Trivic | $220,000 | |
| Previous Owner | Trivic Danilo | $226,451 |
Property History
| Date | Event | Price | Change | Sq Ft Price |
|---|---|---|---|---|
| 05/28/2015 05/28/15 | Sold | -- | -- | -- |
| 05/28/2015 05/28/15 | For Sale | $229,900 | -- | $131 / Sq Ft |
| 05/23/2015 05/23/15 | Pending | -- | -- | -- |
Tax History Compared to Growth
Tax History
| Year | Tax Paid | Tax Assessment Tax Assessment Total Assessment is a certain percentage of the fair market value that is determined by local assessors to be the total taxable value of land and additions on the property. | Land | Improvement |
|---|---|---|---|---|
| 2023 | $3,590 | $53,430 | $9,820 | $43,610 |
| 2022 | $2,963 | $44,840 | $8,510 | $36,330 |
| 2021 | $2,868 | $44,840 | $8,510 | $36,330 |
| 2020 | $2,893 | $43,020 | $7,850 | $35,170 |
| 2019 | $2,884 | $43,020 | $7,850 | $35,170 |
| 2018 | $2,917 | $39,300 | $6,560 | $32,740 |
| 2017 | $2,913 | $39,300 | $6,560 | $32,740 |
| 2016 | $2,864 | $37,070 | $6,560 | $30,510 |
| 2015 | $2,630 | $37,070 | $6,560 | $30,510 |
| 2014 | -- | $32,510 | $9,230 | $23,280 |
Agents Affiliated with this Home
-
Darko Mruckovski

Seller's Agent in 2015
Darko Mruckovski
Realty Executives
(314) 680-4647
176 Total Sales
-
Angela Kittner

Buyer's Agent in 2015
Angela Kittner
Keller Williams Realty St. Louis
(314) 503-4937
682 Total Sales
Map
Source: MARIS MLS
MLS Number: MIS15013597
APN: 31K-11-0325
- 4300 Northpoint Cir
- 5810 Southcrest Way
- 5896 Rockland Ln
- 5524 Providence Place Dr
- 3749 Gumtree Ln
- 6008 Saddleridge Farm Ct
- 3714 Pinon Pine Ct
- 5921 Hawkins Ridge Ct
- 6048 La Chateau Ct
- 4205 Meadowgreen Trails Dr
- 5456 Ringer Rd
- 4221 Heritage Woods Dr Unit B
- 5303 Camelot Estates Dr
- 3925 Yaeger Rd
- 5325 Brooktop Ct
- 5810 White Pine Dr
- 5731 Lost Brook Ct
- 5810 Sorrel Tree Ct
- 5502 Bellemeade Trail Ct
- 4627 Misty Trail Ln
- 5908 Southcrest Way
- 5912 Southcrest Way
- 5904 Southcrest Way
- 5916 Southcrest Way
- 5905 Southcrest Way
- 5909 Southcrest Way
- 5913 Southcrest Way
- 4304 Northpoint Cir
- 4308 Northpoint Cir
- 5917 Southcrest Way
- 4312 Northpoint Cir
- 5921 Southcrest Way
- 5925 Southcrest Way
- 4316 Northpoint Cir
- 5629 Wickershire Ln
- 5625 Wickershire Ln
- 5621 Wickershire Ln
- 5929 Southcrest Way
- 5932 Southcrest Way
- 5617 Wickershire Ln
