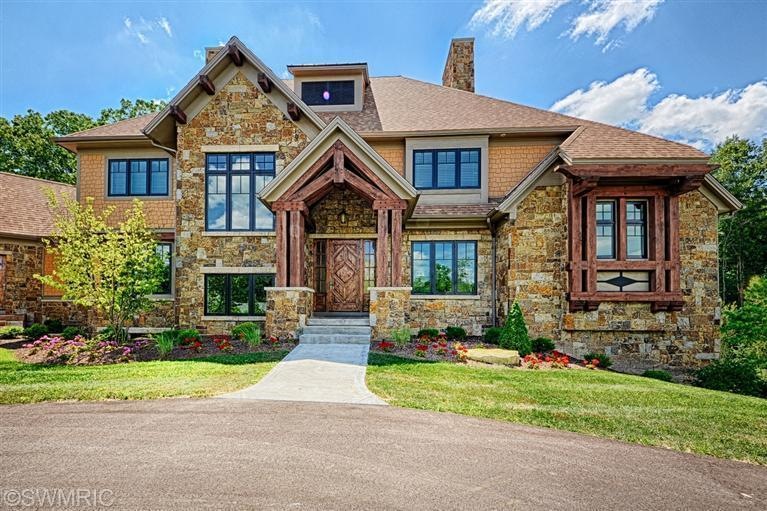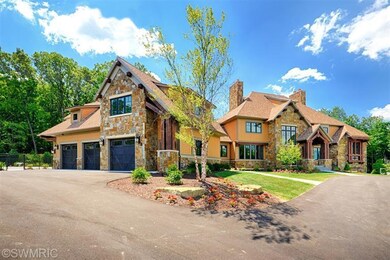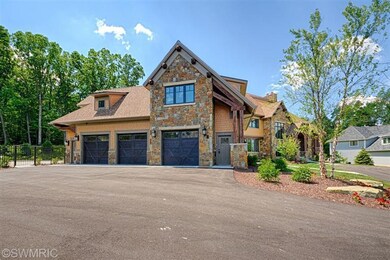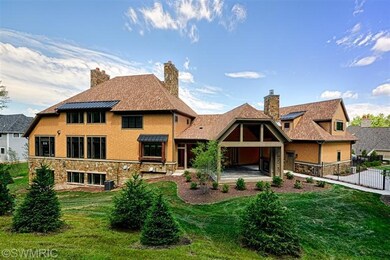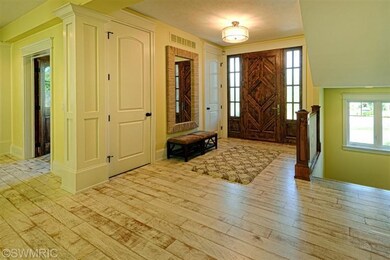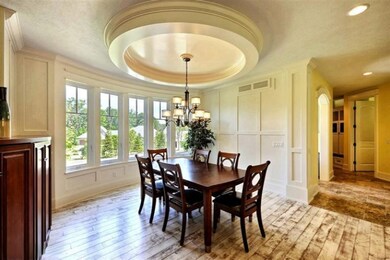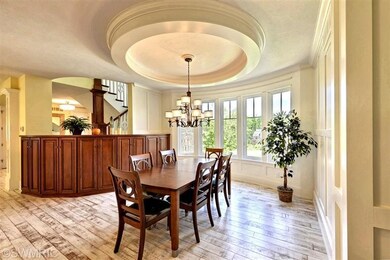
5908 Whitworth Ct SE Grand Rapids, MI 49546
Forest Hills NeighborhoodHighlights
- Newly Remodeled
- In Ground Pool
- Recreation Room
- Thornapple Elementary School Rated A
- Sauna
- Wood Flooring
About This Home
As of March 2017Absolutely awesome, newly constructed home located in desirable Manchester Hills Subdivision. Designed by Architect Wayne Visbeen,built by Schultz Builders LLC, cal-da-sac setting overlooking Manchester Hills and woods. Too many features to list call LS for brochure. Five plus brs, 7+ baths, custom cabinets and built-ins throughout home. Granite and cement counter tops, 3 fireplaces, covered back porch with tongue and groove ceilings,fireplace leading to in ground pool. Security system, 10ft.ceilings in basement, 9ft. And llft. on main floor. Radiant heat on all three floors including garage. Extensive tile and wood floors throughout home. Exercise room with sauna and bath. New high end appliances including wolf range and oven, sub-zero refrigerator, two sets of washers and dryers. Hi
Last Agent to Sell the Property
Coldwell Banker Schmidt Realtors License #6501217476 Listed on: 01/07/2013

Last Buyer's Agent
Coldwell Banker Schmidt Realtors License #6501217476 Listed on: 01/07/2013

Home Details
Home Type
- Single Family
Est. Annual Taxes
- $17,868
Year Built
- Built in 2012 | Newly Remodeled
Lot Details
- 0.98 Acre Lot
- Cul-De-Sac
Home Design
- Composition Roof
- Stone
Interior Spaces
- 6,787 Sq Ft Home
- Central Vacuum
- Ceiling Fan
- Gas Log Fireplace
- Living Room
- Dining Area
- Recreation Room
- Sauna
- Walk-Out Basement
- Home Security System
Kitchen
- Built-In Oven
- Cooktop
- Microwave
- Dishwasher
- Disposal
Flooring
- Wood
- Ceramic Tile
Bedrooms and Bathrooms
- 5 Bedrooms
- 7 Full Bathrooms
Parking
- Garage
- Garage Door Opener
Utilities
- Natural Gas Connected
- High Speed Internet
- Cable TV Available
Additional Features
- Air Cleaner
- In Ground Pool
Community Details
- Property has a Home Owners Association
- Association fees include snow removal
Ownership History
Purchase Details
Home Financials for this Owner
Home Financials are based on the most recent Mortgage that was taken out on this home.Purchase Details
Home Financials for this Owner
Home Financials are based on the most recent Mortgage that was taken out on this home.Purchase Details
Purchase Details
Home Financials for this Owner
Home Financials are based on the most recent Mortgage that was taken out on this home.Purchase Details
Home Financials for this Owner
Home Financials are based on the most recent Mortgage that was taken out on this home.Similar Homes in the area
Home Values in the Area
Average Home Value in this Area
Purchase History
| Date | Type | Sale Price | Title Company |
|---|---|---|---|
| Warranty Deed | $1,350,000 | None Available | |
| Warranty Deed | $1,258,000 | None Available | |
| Warranty Deed | $109,000 | Trans | |
| Quit Claim Deed | -- | None Available | |
| Warranty Deed | $165,000 | Metropolitan Title Company |
Mortgage History
| Date | Status | Loan Amount | Loan Type |
|---|---|---|---|
| Open | $1,156,000 | New Conventional | |
| Closed | $1,215,000 | New Conventional | |
| Previous Owner | $1,158,300 | New Conventional | |
| Previous Owner | $1,178,000 | New Conventional | |
| Previous Owner | $83,000 | Purchase Money Mortgage | |
| Previous Owner | $132,000 | Unknown |
Property History
| Date | Event | Price | Change | Sq Ft Price |
|---|---|---|---|---|
| 03/17/2017 03/17/17 | Sold | $1,350,000 | -6.9% | $157 / Sq Ft |
| 02/14/2017 02/14/17 | Pending | -- | -- | -- |
| 11/03/2016 11/03/16 | For Sale | $1,450,000 | +15.3% | $168 / Sq Ft |
| 10/01/2013 10/01/13 | Sold | $1,258,000 | -21.4% | $185 / Sq Ft |
| 08/23/2013 08/23/13 | Pending | -- | -- | -- |
| 01/07/2013 01/07/13 | For Sale | $1,600,000 | -- | $236 / Sq Ft |
Tax History Compared to Growth
Tax History
| Year | Tax Paid | Tax Assessment Tax Assessment Total Assessment is a certain percentage of the fair market value that is determined by local assessors to be the total taxable value of land and additions on the property. | Land | Improvement |
|---|---|---|---|---|
| 2025 | $17,868 | $1,092,900 | $0 | $0 |
| 2024 | $17,868 | $940,700 | $0 | $0 |
| 2023 | $25,012 | $844,400 | $0 | $0 |
| 2022 | $24,190 | $807,700 | $0 | $0 |
| 2021 | $23,594 | $803,400 | $0 | $0 |
| 2020 | $15,939 | $762,000 | $0 | $0 |
| 2019 | $23,436 | $759,000 | $0 | $0 |
| 2018 | $22,800 | $697,900 | $0 | $0 |
| 2017 | $19,865 | $619,300 | $0 | $0 |
| 2016 | $19,173 | $605,500 | $0 | $0 |
| 2015 | -- | $605,500 | $0 | $0 |
| 2013 | -- | $477,300 | $0 | $0 |
Agents Affiliated with this Home
-

Seller's Agent in 2017
Lucas Howard
Keller Williams GR East
(616) 893-6478
48 in this area
1,247 Total Sales
-
P
Seller Co-Listing Agent in 2017
Paige Etheridge
PE Realty, Inc.
(616) 802-8693
2 in this area
57 Total Sales
-

Buyer's Agent in 2017
Jennifer Gesik
Crown Real Estate Partners Inc
(616) 292-8793
32 in this area
113 Total Sales
-
R
Seller's Agent in 2013
Richard Schultz
Coldwell Banker Schmidt Realtors
(616) 291-2646
32 Total Sales
Map
Source: Southwestern Michigan Association of REALTORS®
MLS Number: 13001916
APN: 41-19-05-151-067
- 6080 Champagne Ct SE
- 1910 Forest Shores Dr SE
- 1835 Linson Ct SE
- 6400 Tammarron Ct SE
- 1878 Watermark Dr SE
- 1145 Bridge Crest Dr SE
- 5480 Ranger Hills Dr SE
- 6405 Cascade Rd SE
- 1972 Talamore Ct SE Unit 33
- 1111 Lasalette Dr SE
- 6776 Gleneagles Dr SE
- 1016 Maple Hill SE
- 786 Adaway Ave SE
- 2341 Cascade Pointe Ct SE
- 745 Adaway Ave SE
- 6144 Del Cano Dr SE
- 2468 Irene Ave SE
- 6094 Del Cano Dr SE
- 5479 Ada Dr SE
- 5268 E Woodmeade Ct SE
