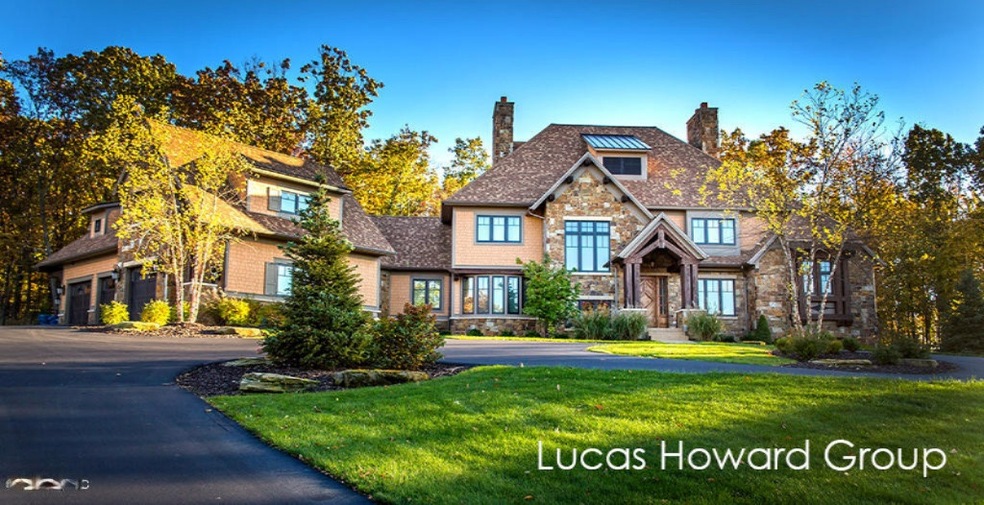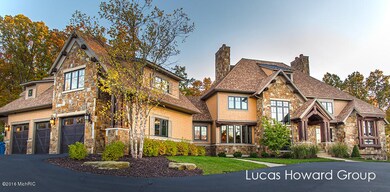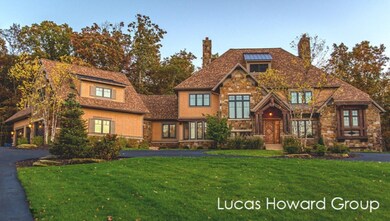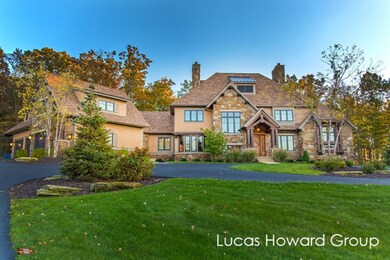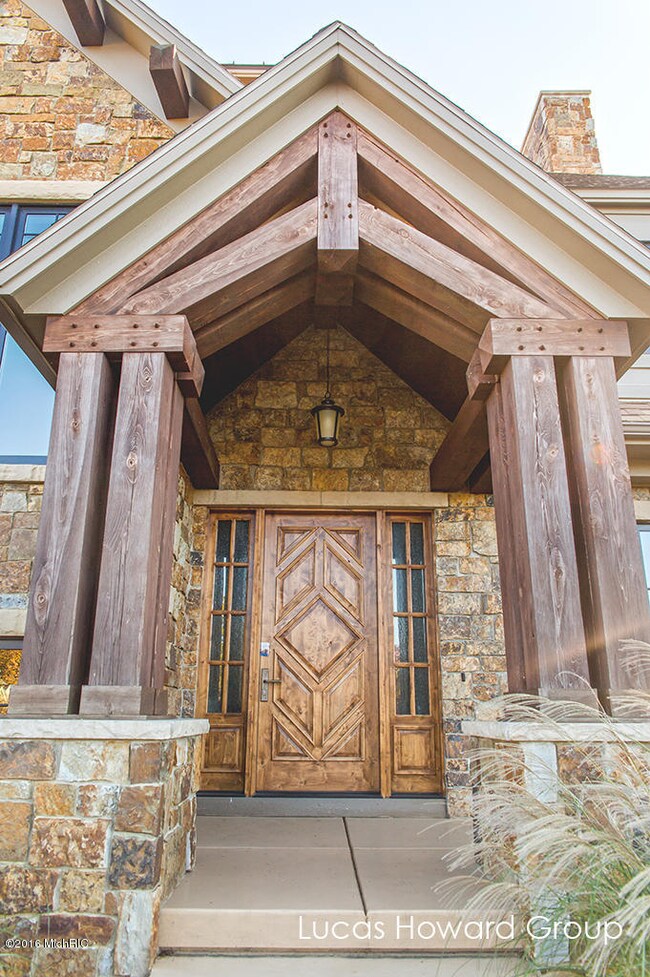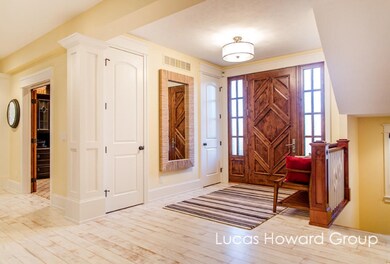
5908 Whitworth Ct SE Grand Rapids, MI 49546
Forest Hills NeighborhoodHighlights
- In Ground Pool
- Maid or Guest Quarters
- Family Room with Fireplace
- Thornapple Elementary School Rated A
- Contemporary Architecture
- Recreation Room
About This Home
As of March 2017Masterfully Designed Craftsman style estate in Manchester Hills, sitting on almost an acre with the most beautiful setting in the neighborhood and panoramic views of the tree lined backyard! Majestic stone and timber architecture welcomes you from the moment you arrive, and you'll see the infinite quality that you'd expect from a home of this caliber! The Expansive floor plan provides 7 plus bedrooms, eight full bathrooms, multiple living spaces, and three kitchens. Whether it be an in-law suite, kids hangout, or home office you desire - you can truly have it all! Every detail was chosen with great care! Amenities include; The Chef's Gourmet kitchen, radiant floors on every level including the three stall garage, and a brand new stunning four season room (see supplemental for more info) Resort-like backyard with your very own in ground pool, professionally landscaped and gated entertainment area equipped with built in gas grill & outdoor shower. Craftsman oozes out of this dream home with a lodge like 4-season sun room with beautiful stone fireplace; cozy up with a good book and enjoy views of nature abound! Each room has personalized zoned heat/cooling system to keep you comfortable all year long. The rooms include master en suites with custom closets, tiled showers, and deluxe woodwork throughout. Make use of every space by housing your home office and/or nanny quarters over the newly finished studio in-law apartment above the three-stall garage. No expenses were spared! Top of the line Anderson windows with custom window fixtures fill this home and keep it energy efficient. The Chefs kitchen includes Sub Zero Appliances, large granite center island with refrigerated snack drawers, and Wolf Range cook-top. Contact the listing specialists for a complete list of amenities and finishes. Ideal location nestled back in the woods yet close to so much! In AWARD WINNING FOREST HILLS CENTRAL!
Home Details
Home Type
- Single Family
Est. Annual Taxes
- $18,913
Year Built
- Built in 2011
Lot Details
- 0.86 Acre Lot
- Lot Dimensions are 91x326x282x211
- Cul-De-Sac
- Fenced Yard
- Shrub
- Terraced Lot
- Sprinkler System
- Property is zoned PUD, PUD
HOA Fees
- $92 Monthly HOA Fees
Parking
- 3 Car Attached Garage
- Garage Door Opener
Home Design
- Contemporary Architecture
- Brick or Stone Mason
- Composition Roof
- Wood Siding
- Stone
Interior Spaces
- 8,615 Sq Ft Home
- 2-Story Property
- Wet Bar
- Built-In Desk
- Ceiling Fan
- Gas Log Fireplace
- Window Treatments
- Mud Room
- Family Room with Fireplace
- 3 Fireplaces
- Living Room with Fireplace
- Dining Area
- Den with Fireplace
- Recreation Room
- Walk-Out Basement
- Laundry on main level
Kitchen
- Breakfast Area or Nook
- Eat-In Kitchen
- Built-In Oven
- Range
- Dishwasher
- Kitchen Island
- Disposal
Flooring
- Wood
- Ceramic Tile
Bedrooms and Bathrooms
- 7 Bedrooms | 1 Main Level Bedroom
- Maid or Guest Quarters
- 8 Full Bathrooms
Outdoor Features
- In Ground Pool
- Patio
- Porch
Utilities
- Forced Air Heating and Cooling System
- Heating System Uses Natural Gas
- Radiant Heating System
Community Details
- Association fees include trash, snow removal, lawn/yard care
Ownership History
Purchase Details
Home Financials for this Owner
Home Financials are based on the most recent Mortgage that was taken out on this home.Purchase Details
Home Financials for this Owner
Home Financials are based on the most recent Mortgage that was taken out on this home.Purchase Details
Purchase Details
Home Financials for this Owner
Home Financials are based on the most recent Mortgage that was taken out on this home.Purchase Details
Home Financials for this Owner
Home Financials are based on the most recent Mortgage that was taken out on this home.Map
Similar Home in Grand Rapids, MI
Home Values in the Area
Average Home Value in this Area
Purchase History
| Date | Type | Sale Price | Title Company |
|---|---|---|---|
| Warranty Deed | $1,350,000 | None Available | |
| Warranty Deed | $1,258,000 | None Available | |
| Warranty Deed | $109,000 | Trans | |
| Quit Claim Deed | -- | None Available | |
| Warranty Deed | $165,000 | Metropolitan Title Company |
Mortgage History
| Date | Status | Loan Amount | Loan Type |
|---|---|---|---|
| Open | $1,156,000 | New Conventional | |
| Closed | $1,215,000 | New Conventional | |
| Previous Owner | $1,158,300 | New Conventional | |
| Previous Owner | $1,178,000 | New Conventional | |
| Previous Owner | $83,000 | Purchase Money Mortgage | |
| Previous Owner | $132,000 | Unknown |
Property History
| Date | Event | Price | Change | Sq Ft Price |
|---|---|---|---|---|
| 03/17/2017 03/17/17 | Sold | $1,350,000 | -6.9% | $157 / Sq Ft |
| 02/14/2017 02/14/17 | Pending | -- | -- | -- |
| 11/03/2016 11/03/16 | For Sale | $1,450,000 | +15.3% | $168 / Sq Ft |
| 10/01/2013 10/01/13 | Sold | $1,258,000 | -21.4% | $185 / Sq Ft |
| 08/23/2013 08/23/13 | Pending | -- | -- | -- |
| 01/07/2013 01/07/13 | For Sale | $1,600,000 | -- | $236 / Sq Ft |
Tax History
| Year | Tax Paid | Tax Assessment Tax Assessment Total Assessment is a certain percentage of the fair market value that is determined by local assessors to be the total taxable value of land and additions on the property. | Land | Improvement |
|---|---|---|---|---|
| 2024 | $17,868 | $940,700 | $0 | $0 |
| 2023 | $25,012 | $844,400 | $0 | $0 |
| 2022 | $24,190 | $807,700 | $0 | $0 |
| 2021 | $23,594 | $803,400 | $0 | $0 |
| 2020 | $15,939 | $762,000 | $0 | $0 |
| 2019 | $23,436 | $759,000 | $0 | $0 |
| 2018 | $22,800 | $697,900 | $0 | $0 |
| 2017 | $19,865 | $619,300 | $0 | $0 |
| 2016 | $19,173 | $605,500 | $0 | $0 |
| 2015 | -- | $605,500 | $0 | $0 |
| 2013 | -- | $477,300 | $0 | $0 |
Source: Southwestern Michigan Association of REALTORS®
MLS Number: 16055386
APN: 41-19-05-151-067
- 1307 Glen Ellyn Dr SE Unit 34
- 1661 Mont Rue Dr SE
- 1901 Forest Shores Dr SE
- 1624 Beard Dr SE
- 1835 Linson Ct SE
- 5575 Cascade Rd SE
- 1120 Paradise Lake Dr SE
- 5363 Prairie Home Dr SE Unit 1
- 933 Bridge Crest Dr SE
- 2468 Irene Ave SE
- 745 Abbey Mill Ct SE Unit 89
- 5344 Burton Ct SE Unit 8
- 2541 Chatham Woods Dr SE Unit 27
- 815 Meadowmeade Dr SE
- 635 Highbury Ct SE
- 2639 Knightsbridge Rd SE
- 5185 Ada Dr SE
- 6761 Burton St SE
- 1442 Riverton Ave SE
- 2376 Bob White Ct SE
