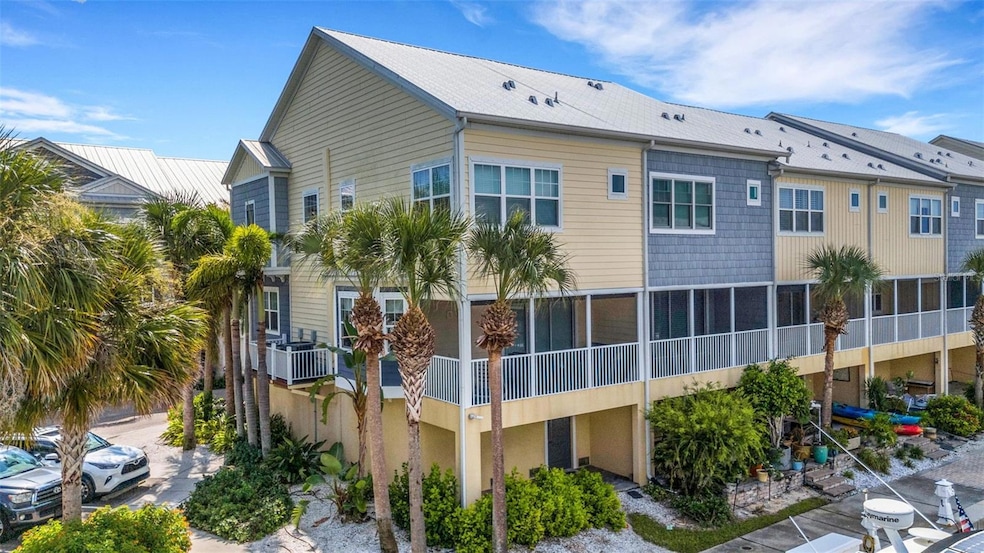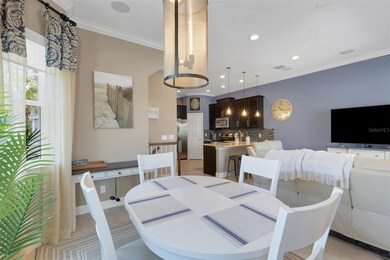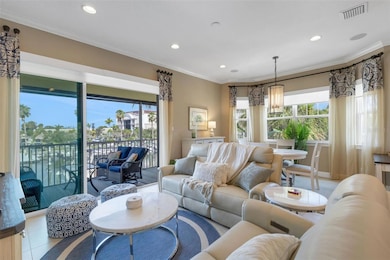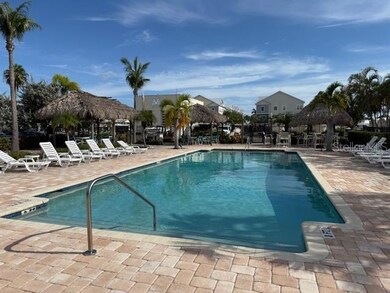5909 Anchorage Way S Saint Petersburg, FL 33712
Greater Pinellas Point NeighborhoodEstimated payment $5,212/month
Highlights
- Waterfront
- White Water Ocean Views
- Gated Community
- Marina
- Access To Marina
- Open Floorplan
About This Home
Watch the manatees play in The Cove at Loggerhead Marina— A BOATER'S PARADISE — where every day feels like a getaway. This elegant, FURNISHED, END-UNIT TOWNHOME is SUN-DRENCHED and offers effortless living in a GATED WATERFRONT COMMUNITY with RESORT-STYLE AMENITIES and an unbeatable St. Petersburg location. Originally the model home, it was chosen for its PRIME MARINA SETTING and thoughtful upgrades. Inside, natural light fills nearly 2,000 sq ft of refined space featuring a PRIVATE IN-UNIT ELEVATOR and an OVERSIZED TWO-STALL TANDEM-STYLE GARAGE with epoxy floors and room for a workshop or gym. The main level showcases a beautiful kitchen with solid-surface counters, stainless appliances, wood cabinetry and a step-in pantry, opening seamlessly to bright living and dining areas. A SCREENED-IN BALCONY with POWER-OPERATED SHADES OVERLOOKS THE MARINA—perfect for coffee at sunrise or wine at sunset. Upstairs, the primary suite is a PEACEFUL RETREAT with WATER VIEWS, a sitting area, walk-in shower, dual vanities, and a spacious closet. GUEST BEDROOMS ARE LARGER than other interior-unit townhomes, offering extra comfort and privacy. A FLEX ROOM with a FULL BATH on the main level easily serves as a DEN, OFFICE OR CREATIVE STUDIO. The vibrant landscaping welcomes you to the community that feels like a private coastal resort with a REFRESHING POOL area with SHADED TIKI PAVILIONS, SWAYING PALMS and a FANTASTIC PAVER SUNDECK. Plus a STYLISH CLUBHOUSE featuring a pool table, spacious bar area, and inviting TV lounge. And the Pinellas Trail awaits just beyond the gates for WALKING or BIKING to AWARD-WINNING BEACHES and nature parks. The HOA INCLUDES FLOOD INSURANCE, water, trash, landscaping, and pool care—so you can simply RELAX AND SAVOR COASTAL LIFE. Schedule your private tour today and start living your permanent vacation!
Listing Agent
SUN CAY REAL ESTATE Brokerage Phone: 518-376-0669 License #3554855 Listed on: 08/23/2025
Townhouse Details
Home Type
- Townhome
Est. Annual Taxes
- $11,750
Year Built
- Built in 2014
Lot Details
- 1,220 Sq Ft Lot
- Waterfront
- East Facing Home
- Mature Landscaping
- Metered Sprinkler System
HOA Fees
- $562 Monthly HOA Fees
Parking
- 2 Car Attached Garage
- Tandem Parking
- Garage Door Opener
- Driveway
- Guest Parking
- Off-Street Parking
Property Views
- White Water Ocean
- Marina
- Canal
Home Design
- Slab Foundation
- Frame Construction
- Metal Roof
- Block Exterior
Interior Spaces
- 1,970 Sq Ft Home
- 3-Story Property
- Elevator
- Open Floorplan
- Chair Railings
- Crown Molding
- High Ceiling
- Ceiling Fan
- Awning
- Insulated Windows
- Blinds
- Drapes & Rods
- Sliding Doors
- Family Room Off Kitchen
- Combination Dining and Living Room
Kitchen
- Cooktop
- Microwave
- Dishwasher
- Stone Countertops
- Solid Wood Cabinet
- Disposal
Flooring
- Engineered Wood
- Ceramic Tile
- Vinyl
Bedrooms and Bathrooms
- 3 Bedrooms
- Split Bedroom Floorplan
- En-Suite Bathroom
- Walk-In Closet
- 3 Full Bathrooms
Laundry
- Laundry Room
- Dryer
- Washer
Home Security
- Security System Owned
- Security Gate
Outdoor Features
- Access To Marina
- Access to Bay or Harbor
- Property is near a marina
- Access to Saltwater Canal
- Balcony
- Covered Patio or Porch
- Exterior Lighting
- Rain Gutters
Location
- Flood Zone Lot
- Flood Insurance May Be Required
Schools
- Maximo Elementary School
- Bay Point Middle School
- Lakewood High School
Utilities
- Central Heating and Cooling System
- Thermostat
- Underground Utilities
- Tankless Water Heater
- Water Softener
- Cable TV Available
Listing and Financial Details
- Visit Down Payment Resource Website
- Tax Lot 132
- Assessor Parcel Number 11-32-16-18731-000-1320
Community Details
Overview
- Association fees include common area taxes, pool, escrow reserves fund, insurance, maintenance structure, ground maintenance, sewer, trash, water
- Olivia Corman, Professional Bayway Management Association, Phone Number (727) 866-3115
- Visit Association Website
- Cove At Loggerhead Marina Subdivision
- On-Site Maintenance
Amenities
- Clubhouse
Recreation
- Marina
- Community Pool
Pet Policy
- 3 Pets Allowed
- Breed Restrictions
Security
- Card or Code Access
- Gated Community
- Fire and Smoke Detector
Map
Home Values in the Area
Average Home Value in this Area
Tax History
| Year | Tax Paid | Tax Assessment Tax Assessment Total Assessment is a certain percentage of the fair market value that is determined by local assessors to be the total taxable value of land and additions on the property. | Land | Improvement |
|---|---|---|---|---|
| 2025 | $7,729 | $649,292 | -- | $649,292 |
| 2024 | $11,750 | $438,586 | -- | -- |
| 2023 | $11,750 | $654,151 | $0 | $654,151 |
| 2022 | $10,724 | $586,411 | $0 | $586,411 |
| 2021 | $9,816 | $466,969 | $0 | $0 |
| 2020 | $8,459 | $395,512 | $0 | $0 |
| 2019 | $8,350 | $387,358 | $0 | $0 |
| 2018 | $8,227 | $378,834 | $0 | $0 |
| 2017 | $7,869 | $357,427 | $0 | $0 |
| 2016 | $7,405 | $331,734 | $0 | $0 |
| 2015 | $7,811 | $342,795 | $0 | $0 |
| 2014 | $570 | $24,900 | $0 | $0 |
Property History
| Date | Event | Price | List to Sale | Price per Sq Ft | Prior Sale |
|---|---|---|---|---|---|
| 11/04/2025 11/04/25 | Price Changed | $699,900 | -2.1% | $355 / Sq Ft | |
| 10/10/2025 10/10/25 | Price Changed | $715,000 | -4.7% | $363 / Sq Ft | |
| 09/14/2025 09/14/25 | Price Changed | $750,000 | -3.2% | $381 / Sq Ft | |
| 08/23/2025 08/23/25 | For Sale | $775,000 | +14.8% | $393 / Sq Ft | |
| 12/24/2023 12/24/23 | Sold | $675,000 | -3.4% | $343 / Sq Ft | View Prior Sale |
| 12/12/2023 12/12/23 | Pending | -- | -- | -- | |
| 12/04/2023 12/04/23 | Price Changed | $699,000 | -3.5% | $355 / Sq Ft | |
| 10/24/2023 10/24/23 | For Sale | $724,000 | +30.5% | $368 / Sq Ft | |
| 12/18/2020 12/18/20 | Sold | $555,000 | +1.8% | $282 / Sq Ft | View Prior Sale |
| 12/03/2020 12/03/20 | Pending | -- | -- | -- | |
| 11/06/2020 11/06/20 | For Sale | $545,000 | +15.1% | $277 / Sq Ft | |
| 12/11/2018 12/11/18 | Sold | $473,500 | -3.2% | $240 / Sq Ft | View Prior Sale |
| 11/16/2018 11/16/18 | Pending | -- | -- | -- | |
| 10/24/2018 10/24/18 | For Sale | $489,000 | -- | $248 / Sq Ft |
Purchase History
| Date | Type | Sale Price | Title Company |
|---|---|---|---|
| Warranty Deed | $100 | None Listed On Document | |
| Warranty Deed | $700,000 | Fidelity National Title Of Flo | |
| Warranty Deed | $700,000 | Fidelity National Title Of Flo | |
| Warranty Deed | $675,000 | Fidelity National Title Of Flo | |
| Warranty Deed | $675,000 | Fidelity National Title Of Flo | |
| Warranty Deed | $555,000 | First American Title Ins Co | |
| Warranty Deed | $473,500 | Sea Star Title Agency Llc | |
| Special Warranty Deed | $437,064 | First American Title Ins Co | |
| Deed | $437,100 | -- |
Source: Stellar MLS
MLS Number: TB8420255
APN: 11-32-16-18731-000-1320
- 5912 Anchorage Way S
- 6043 Anchorage Way S
- 6080 Moorings Dr S
- 3222 Moorings Dr S
- 3179 Moorings Dr S
- 3155 Moorings Dr S
- 3226 Nautical Place S
- 3138 Nautical Place S
- 5910 30th Ct S
- 3315 58th Ave S Unit 409
- 3315 58th Ave S Unit 208
- 3315 58th Ave S Unit 204
- 3315 58th Ave S Unit 605
- 3315 58th Ave S Unit 202
- 3315 58th Ave S Unit 512
- 3315 58th Ave S Unit 218
- 3315 58th Ave S Unit 311
- 3315 58th Ave S Unit 509
- 3315 58th Ave S Unit 306
- 3315 58th Ave S Unit 120
- 6008 Anchorage Way S
- 3167 Moorings Dr S
- 3301 58th Ave S
- 3315 58th Ave S Unit 610
- 3315 58th Ave S Unit 411
- 3315 58th Ave S Unit 309
- 3315 58th Ave S Unit 201
- 5807 Erin Ln S Unit C
- 2991 62nd Ave S
- 3150 Pinellas Point Dr S
- 6699 31st Way S
- 2574 59th Ave S
- 7100 Sunshine Skyway Ln S Unit 503
- 2540 Roy Hanna Dr S
- 4901 38th Way S Unit 305
- 5127 Caesar Way S
- 2449 66th Ave S
- 4900 38th Way S Unit 302
- 4902 38th Way S Unit 309
- 7200 Sunshine Skyway Ln S Unit 15F







