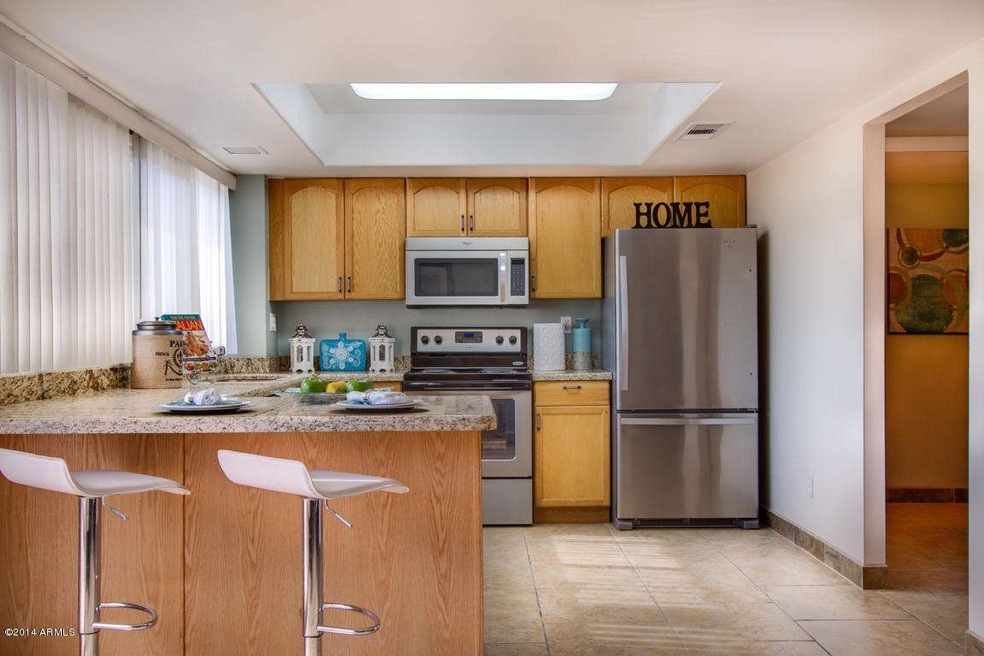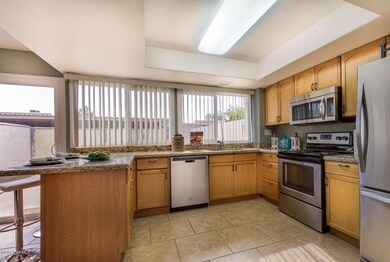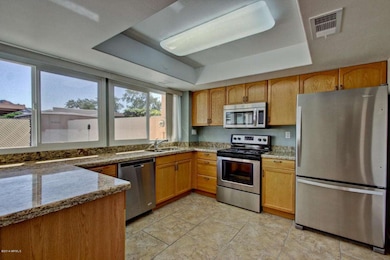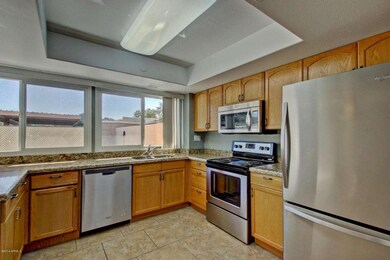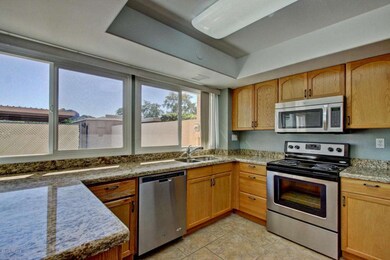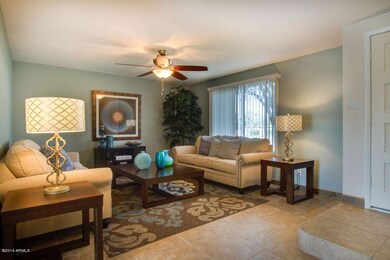
5909 E Thomas Rd Scottsdale, AZ 85251
South Scottsdale NeighborhoodHighlights
- Clubhouse
- Granite Countertops
- Heated Community Pool
- Phoenix Coding Academy Rated A
- Private Yard
- Eat-In Kitchen
About This Home
As of November 2017Beautiful town home in South Scottsdale with big square footage that will make you feel at home as soon as you cross the threshold! This move in ready home features a community pool, very low HOA dues, an open floor plan with a soothing color palette, tile flooring with unique inlays, and picture windows with natural light streaming through. The bright open kitchen boasts stainless steel appliances, granite counter tops, an abundance of cabinets and a breakfast bar. Grand staircase with custom railing leads to the spacious bedrooms with plush carpet and spectacular mountain views! Master bedroom includes an adjoining bath. Lots of storage inside and out!lLarge backyard has minimal landscape worries and lots of sunshine! This wonderful town home can be yours in an instant! See it today
Last Agent to Sell the Property
Karen Barnes
Realty ONE Group License #SA532777000 Listed on: 10/14/2014
Townhouse Details
Home Type
- Townhome
Est. Annual Taxes
- $995
Year Built
- Built in 1971
Lot Details
- 2,152 Sq Ft Lot
- Two or More Common Walls
- Block Wall Fence
- Sprinklers on Timer
- Private Yard
- Grass Covered Lot
HOA Fees
- $167 Monthly HOA Fees
Home Design
- Built-Up Roof
- Block Exterior
- Stucco
Interior Spaces
- 1,704 Sq Ft Home
- 2-Story Property
- Ceiling height of 9 feet or more
- Ceiling Fan
Kitchen
- Eat-In Kitchen
- Breakfast Bar
- Built-In Microwave
- Granite Countertops
Flooring
- Carpet
- Tile
Bedrooms and Bathrooms
- 3 Bedrooms
- Remodeled Bathroom
- 2.5 Bathrooms
Parking
- 2 Carport Spaces
- Assigned Parking
Outdoor Features
- Patio
- Outdoor Storage
Location
- Property is near a bus stop
Schools
- Orangedale Junior High Prep Academy
- Camelback High School
Utilities
- Refrigerated Cooling System
- Heating Available
- High Speed Internet
- Cable TV Available
Listing and Financial Details
- Tax Lot 63
- Assessor Parcel Number 129-27-136
Community Details
Overview
- Association fees include roof repair, insurance, pest control, ground maintenance, street maintenance, front yard maint, trash, roof replacement, maintenance exterior
- Aam Tammi Edem Association, Phone Number (602) 395-2737
- Built by HALLCRAFT HOMES
- Villa Solano Subdivision
Amenities
- Clubhouse
- Recreation Room
Recreation
- Heated Community Pool
Ownership History
Purchase Details
Home Financials for this Owner
Home Financials are based on the most recent Mortgage that was taken out on this home.Purchase Details
Home Financials for this Owner
Home Financials are based on the most recent Mortgage that was taken out on this home.Purchase Details
Home Financials for this Owner
Home Financials are based on the most recent Mortgage that was taken out on this home.Purchase Details
Purchase Details
Home Financials for this Owner
Home Financials are based on the most recent Mortgage that was taken out on this home.Purchase Details
Home Financials for this Owner
Home Financials are based on the most recent Mortgage that was taken out on this home.Purchase Details
Home Financials for this Owner
Home Financials are based on the most recent Mortgage that was taken out on this home.Similar Homes in Scottsdale, AZ
Home Values in the Area
Average Home Value in this Area
Purchase History
| Date | Type | Sale Price | Title Company |
|---|---|---|---|
| Warranty Deed | $247,500 | Pioneer Title Agency Inc | |
| Warranty Deed | $195,000 | First American Title | |
| Cash Sale Deed | $157,500 | Harmony Title Agency | |
| Trustee Deed | $210,899 | Security Title Agency | |
| Warranty Deed | $233,000 | Fidelity National Title | |
| Warranty Deed | $137,500 | First American Title Ins Co | |
| Interfamily Deed Transfer | -- | -- |
Mortgage History
| Date | Status | Loan Amount | Loan Type |
|---|---|---|---|
| Open | $184,000 | New Conventional | |
| Closed | $193,200 | New Conventional | |
| Closed | $198,000 | New Conventional | |
| Previous Owner | $191,468 | FHA | |
| Previous Owner | $118,125 | New Conventional | |
| Previous Owner | $46,600 | Stand Alone Second | |
| Previous Owner | $186,400 | Negative Amortization | |
| Previous Owner | $135,375 | New Conventional |
Property History
| Date | Event | Price | Change | Sq Ft Price |
|---|---|---|---|---|
| 11/29/2017 11/29/17 | Sold | $249,900 | 0.0% | $147 / Sq Ft |
| 10/22/2017 10/22/17 | Pending | -- | -- | -- |
| 10/18/2017 10/18/17 | Price Changed | $249,900 | -2.0% | $147 / Sq Ft |
| 10/02/2017 10/02/17 | Price Changed | $255,000 | -0.9% | $150 / Sq Ft |
| 09/10/2017 09/10/17 | Price Changed | $257,400 | -1.0% | $151 / Sq Ft |
| 08/28/2017 08/28/17 | For Sale | $259,900 | +26.8% | $153 / Sq Ft |
| 02/18/2015 02/18/15 | Sold | $205,000 | +2.6% | $120 / Sq Ft |
| 01/17/2015 01/17/15 | Pending | -- | -- | -- |
| 11/13/2014 11/13/14 | Price Changed | $199,900 | -4.8% | $117 / Sq Ft |
| 10/14/2014 10/14/14 | For Sale | $209,900 | -- | $123 / Sq Ft |
Tax History Compared to Growth
Tax History
| Year | Tax Paid | Tax Assessment Tax Assessment Total Assessment is a certain percentage of the fair market value that is determined by local assessors to be the total taxable value of land and additions on the property. | Land | Improvement |
|---|---|---|---|---|
| 2025 | $1,311 | $14,983 | -- | -- |
| 2024 | $1,405 | $14,269 | -- | -- |
| 2023 | $1,405 | $31,360 | $6,270 | $25,090 |
| 2022 | $1,340 | $25,920 | $5,180 | $20,740 |
| 2021 | $1,404 | $23,360 | $4,670 | $18,690 |
| 2020 | $1,382 | $21,560 | $4,310 | $17,250 |
| 2019 | $1,386 | $18,030 | $3,600 | $14,430 |
| 2018 | $1,301 | $15,930 | $3,180 | $12,750 |
| 2017 | $1,239 | $14,330 | $2,860 | $11,470 |
| 2016 | $1,218 | $13,110 | $2,620 | $10,490 |
| 2015 | $1,180 | $11,120 | $2,220 | $8,900 |
Agents Affiliated with this Home
-
J
Seller's Agent in 2017
Judith Zoske
Power Realty Group Model Home Center
-
Edan Baehmann

Buyer's Agent in 2017
Edan Baehmann
Cushman & Wakefield
(602) 999-4542
13 Total Sales
-

Seller's Agent in 2015
Karen Barnes
Realty One Group
(602) 677-3300
-
Jason Zoske
J
Buyer's Agent in 2015
Jason Zoske
West USA Realty
(480) 839-6600
21 Total Sales
Map
Source: Arizona Regional Multiple Listing Service (ARMLS)
MLS Number: 5185450
APN: 129-27-136
- 5913 E Thomas Rd
- 5809 E Thomas Rd
- 2742 N 60th St
- 5939 E Orange Blossom Ln
- 6019 E Windsor Ave
- 5960 E Orange Blossom Ln
- 5968 E Orange Blossom Ln
- 2839 N 61st St
- 2938 N 61st Place Unit 229
- 2938 N 61st Place Unit 234
- 3014 N 61st Place
- 5613 E Wilshire Dr
- 5528 E Virginia Ave
- 3106 N Valencia Ln
- 2409 N 57th St
- 5537 E Earll Dr
- 5525 E Thomas Rd Unit K16
- 5525 E Thomas Rd Unit F21
- 5525 E Thomas Rd Unit R11
- 5525 E Thomas Rd Unit N5
