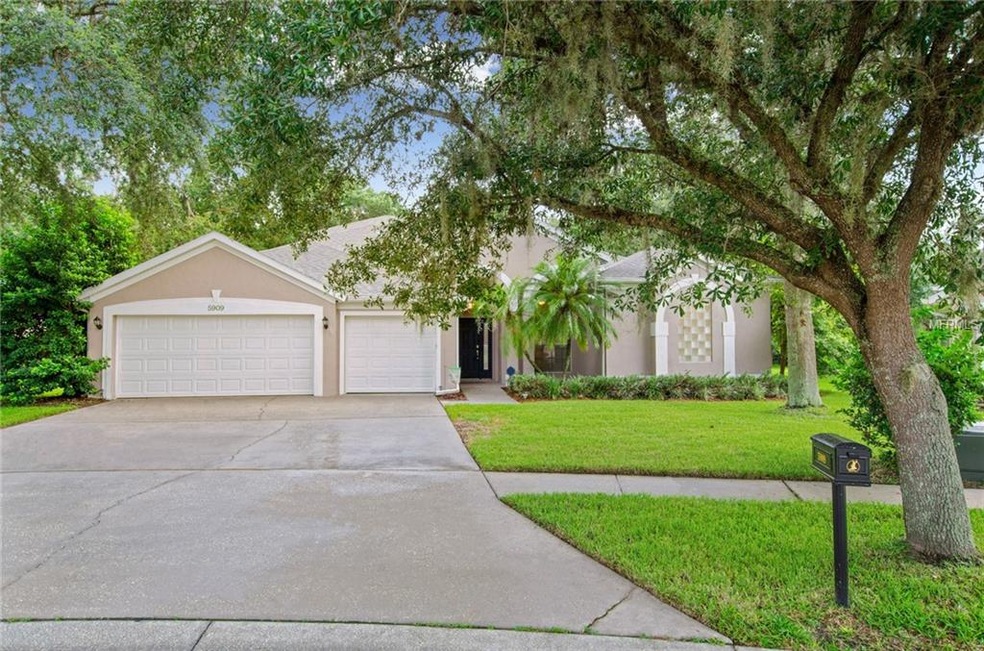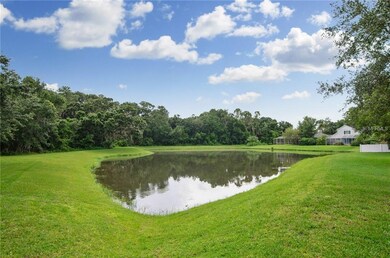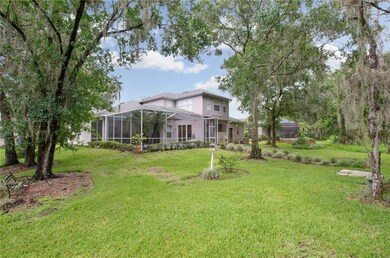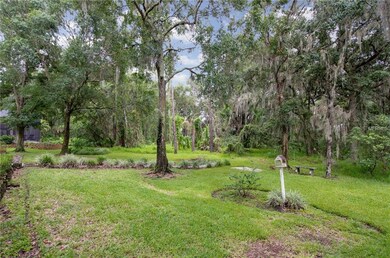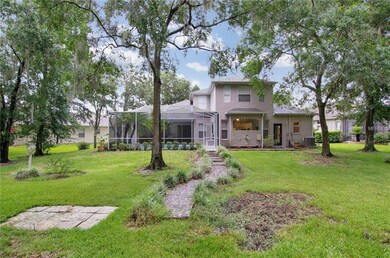
5909 Falconwood Place Lithia, FL 33547
FishHawk Ranch NeighborhoodHighlights
- 100 Feet of Waterfront
- Fitness Center
- Screened Pool
- Fishhawk Creek Elementary School Rated A
- Oak Trees
- Home fronts a pond
About This Home
As of August 2022Under Contract, Back Up Offers Welcome. Fully remodeled 4 bedroom, 3 bathroom + office and bonus room home. This home is on a cul de sac street, ½ acre corner lot in the highly desired A Rated School District of Fishhawk Ranch. Throughout the home you will find crown molding, new paint inside & out, porcelain tile, Level 4 granite counter tops and back splash, 42" soft closing wood cabinets, new fixtures & all new stainless steel Samsung appliances with gas range. The large family room has a beautiful picture window that showcases the true beauty of the nature lot, built in shelving that nestles a gas fire place & a triple patio door for those great views of the pool & pond. The owners' suite is very spacious featuring plush carpet, his & her closets & a pampered bath which includes his and her vanities, garden tub & an upgraded porcelain and mosaic tile shower encompassed with thick frame-less glass. The secondary bedrooms and bathrooms feature the same upgrades including new vanities with granite counter tops, porcelain and mosaic tiled showers, and all new fixtures! The office features French doors and plantation shutters. Upstairs you will find a bonus room that is pre wired for surround sound that can be used as a media room, game room, exercise room or even a 5th bedroom since it features a huge walk in closet with built in wood shelves. Relaxing on the pool deck enjoying the peaceful views will sure be the weekend hits! This home is a "MUST SEE". New Roof installed Sept. 7, 2018.
Last Agent to Sell the Property
TERRA VISTA EXECUTIVE REALTY License #3008428 Listed on: 07/23/2018
Home Details
Home Type
- Single Family
Est. Annual Taxes
- $6,829
Year Built
- Built in 1999
Lot Details
- 0.46 Acre Lot
- Lot Dimensions are 90x141
- Home fronts a pond
- 100 Feet of Waterfront
- Near Conservation Area
- Mature Landscaping
- Oversized Lot
- Metered Sprinkler System
- Oak Trees
- Wooded Lot
- Property is zoned PD-MU
HOA Fees
- $6 Monthly HOA Fees
Parking
- 3 Car Attached Garage
- Garage Door Opener
- Driveway
- Open Parking
Property Views
- Water
- Woods
- Pool
Home Design
- Contemporary Architecture
- Bi-Level Home
- Slab Foundation
- Shingle Roof
- Block Exterior
- Stucco
Interior Spaces
- 3,044 Sq Ft Home
- Open Floorplan
- Crown Molding
- Tray Ceiling
- High Ceiling
- Ceiling Fan
- Gas Fireplace
- Shutters
- Blinds
- Rods
- Sliding Doors
- Family Room with Fireplace
- Family Room Off Kitchen
- Separate Formal Living Room
- Formal Dining Room
- Den
- Loft
- Bonus Room
- Inside Utility
Kitchen
- Eat-In Kitchen
- Range
- Microwave
- Ice Maker
- Dishwasher
- Stone Countertops
- Solid Wood Cabinet
- Disposal
Flooring
- Carpet
- Porcelain Tile
Bedrooms and Bathrooms
- 4 Bedrooms
- Primary Bedroom on Main
- Split Bedroom Floorplan
- Walk-In Closet
- 3 Full Bathrooms
Laundry
- Laundry Room
- Dryer
- Washer
Home Security
- Security System Owned
- Fire and Smoke Detector
Pool
- Screened Pool
- Heated In Ground Pool
- Gunite Pool
- Pool is Self Cleaning
- Fence Around Pool
- Outside Bathroom Access
- Pool Sweep
- Pool Tile
- Pool Lighting
Outdoor Features
- Enclosed patio or porch
- Exterior Lighting
- Rain Gutters
Schools
- Fishhawk Creek Elementary School
- Randall Middle School
- Newsome High School
Utilities
- Central Heating and Cooling System
- Reverse Cycle Heating System
- Heating System Uses Natural Gas
- Thermostat
- Underground Utilities
- Natural Gas Connected
- Gas Water Heater
- Water Softener
- High Speed Internet
- Phone Available
- Cable TV Available
Listing and Financial Details
- Down Payment Assistance Available
- Homestead Exemption
- Visit Down Payment Resource Website
- Legal Lot and Block 000080 / 000013
- Assessor Parcel Number U-22-30-21-382-000013-00008.0
- $1,137 per year additional tax assessments
Community Details
Overview
- Association fees include community pool, ground maintenance, manager, pool maintenance, recreational facilities
- Fishhawk Ranch Subdivision, Appleton Plus Floorplan
- The community has rules related to building or community restrictions, deed restrictions, fencing
Recreation
- Tennis Courts
- Recreation Facilities
- Community Playground
- Fitness Center
- Community Pool
- Park
Ownership History
Purchase Details
Home Financials for this Owner
Home Financials are based on the most recent Mortgage that was taken out on this home.Purchase Details
Purchase Details
Home Financials for this Owner
Home Financials are based on the most recent Mortgage that was taken out on this home.Similar Homes in Lithia, FL
Home Values in the Area
Average Home Value in this Area
Purchase History
| Date | Type | Sale Price | Title Company |
|---|---|---|---|
| Warranty Deed | $675,000 | -- | |
| Deed | $280,000 | -- | |
| Warranty Deed | $407,500 | Friends & Neighbors Title Se |
Mortgage History
| Date | Status | Loan Amount | Loan Type |
|---|---|---|---|
| Open | $607,500 | New Conventional | |
| Previous Owner | $393,750 | New Conventional | |
| Previous Owner | $407,500 | Unknown | |
| Previous Owner | $134,000 | Credit Line Revolving | |
| Previous Owner | $261,000 | Fannie Mae Freddie Mac | |
| Previous Owner | $44,000 | Credit Line Revolving | |
| Previous Owner | $208,400 | New Conventional | |
| Previous Owner | $200,000 | New Conventional |
Property History
| Date | Event | Price | Change | Sq Ft Price |
|---|---|---|---|---|
| 08/31/2022 08/31/22 | Sold | $675,000 | -8.7% | $223 / Sq Ft |
| 07/22/2022 07/22/22 | Pending | -- | -- | -- |
| 06/23/2022 06/23/22 | For Sale | $739,000 | +78.5% | $244 / Sq Ft |
| 01/15/2019 01/15/19 | Sold | $414,000 | -2.4% | $136 / Sq Ft |
| 12/01/2018 12/01/18 | Pending | -- | -- | -- |
| 11/10/2018 11/10/18 | Price Changed | $424,000 | -4.2% | $139 / Sq Ft |
| 07/23/2018 07/23/18 | For Sale | $442,800 | -- | $145 / Sq Ft |
Tax History Compared to Growth
Tax History
| Year | Tax Paid | Tax Assessment Tax Assessment Total Assessment is a certain percentage of the fair market value that is determined by local assessors to be the total taxable value of land and additions on the property. | Land | Improvement |
|---|---|---|---|---|
| 2024 | $10,984 | $575,908 | $140,229 | $435,679 |
| 2023 | $11,404 | $558,105 | $133,551 | $424,554 |
| 2022 | $1,599 | $377,990 | $0 | $0 |
| 2021 | $1,367 | $366,981 | $0 | $0 |
| 2020 | $7,081 | $361,914 | $86,808 | $275,106 |
| 2019 | $7,028 | $358,715 | $0 | $0 |
| 2018 | $6,566 | $313,962 | $0 | $0 |
| 2017 | $6,829 | $307,504 | $0 | $0 |
| 2016 | $7,454 | $288,379 | $0 | $0 |
| 2015 | $7,520 | $285,806 | $0 | $0 |
| 2014 | $5,299 | $211,999 | $0 | $0 |
| 2013 | -- | $208,866 | $0 | $0 |
Agents Affiliated with this Home
-

Seller's Agent in 2022
Carey Lewis
PINEYWOODS REALTY LLC
(813) 225-1890
2 in this area
113 Total Sales
-
K
Buyer's Agent in 2022
Kerrie Hoening
SIGNATURE REALTY ASSOCIATES
(813) 689-3115
12 in this area
32 Total Sales
-

Buyer Co-Listing Agent in 2022
George Shea
SIGNATURE REALTY ASSOCIATES
(813) 541-2390
273 in this area
533 Total Sales
-

Seller's Agent in 2019
Sandie Papa
TERRA VISTA EXECUTIVE REALTY
(813) 849-8001
1 in this area
34 Total Sales
-
B
Seller Co-Listing Agent in 2019
Brandi Schwatka
BRIGHT REALTY
(239) 400-4515
1 in this area
2 Total Sales
-
M
Buyer's Agent in 2019
Matthew R Gordon
MCBRIDE KELLY & ASSOCIATES
(813) 210-4676
2 in this area
29 Total Sales
Map
Source: Stellar MLS
MLS Number: T3120599
APN: U-22-30-21-382-000013-00008.0
- 5914 Falconwood Place
- 5808 Falconcreek Place
- 17112 Falconridge Rd
- 5718 Hawklake Rd
- 18812 Holly Pine Trail
- 16804 Hawkridge Rd
- 6156 Kiteridge Dr
- 16928 Hawkridge Rd
- 5927 Flatwoods Manor Cir
- 12652 Shetland Walk Dr
- 12643 Shetland Walk Dr
- 14643 Brumby Ridge Ave
- 12650 Shetland Walk Dr
- 12643 Horseshoe Bend Dr
- 5714 Kingletsound Place
- 5710 Kingletsound Place
- 16618 Kingletside Ct
- 5902 Audubon Manor Blvd
- 5517 Keeler Oak St
- 17802 Mission Oak Dr
