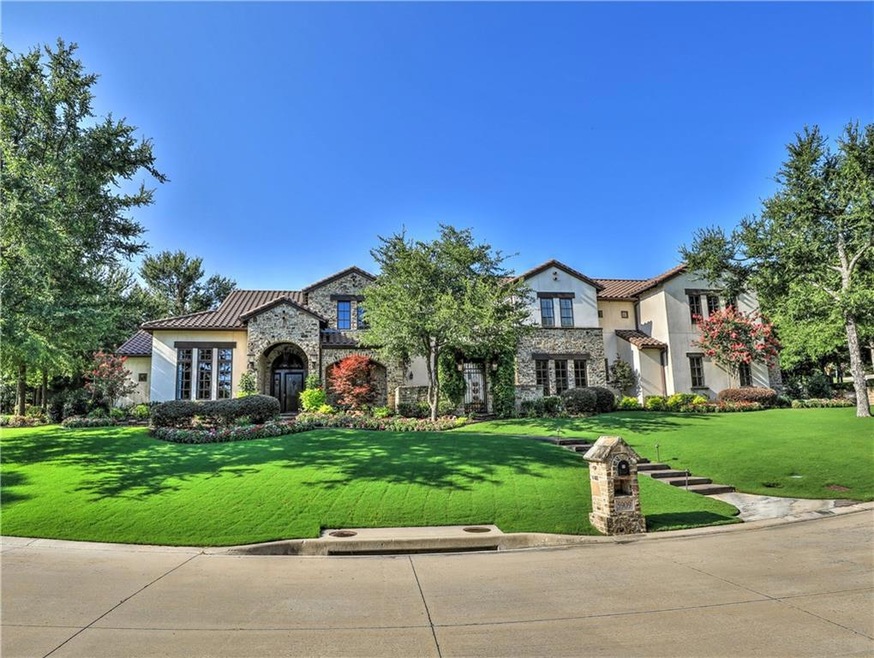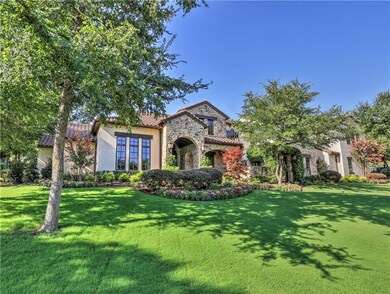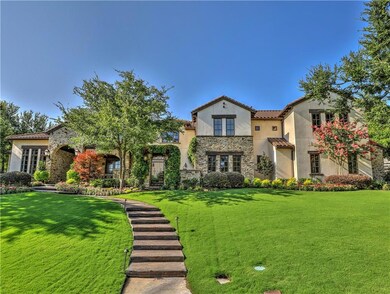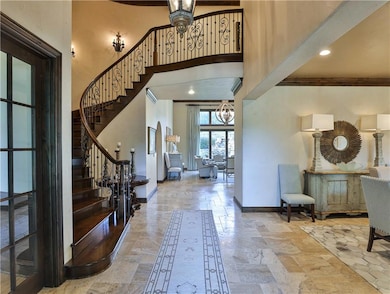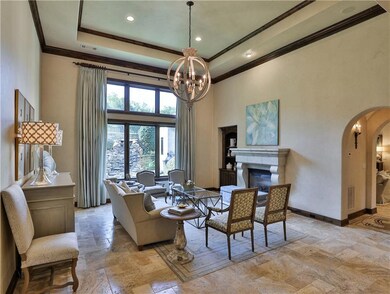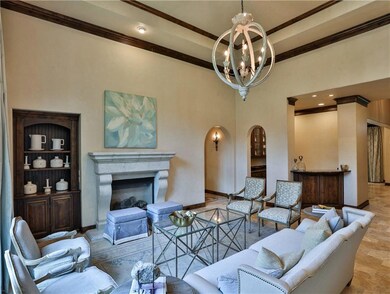
5909 Kittansett Ct Fort Worth, TX 76132
Mira Vista NeighborhoodHighlights
- Heated Pool and Spa
- Commercial Range
- Built-In Coffee Maker
- Gated Community
- Built-In Refrigerator
- 0.78 Acre Lot
About This Home
As of August 2019Unequaled quality and elegance in this Mira Vista Estate. The pale color palate and open floor plan is complimented by soaring ceilings. The spectacular kitchen has two massive islands with quartz, professional grade appliances, spacious pantry behind a barn door and Miele coffee system. The downstairs master suite is luxurious and comfortable. Guest bedroom suite also downstairs. Upstairs you'll find 3 additional bedrooms suites and a large living area complete with wet bar. The glorious backyard makes Texas summers a dream. The sparkling pool with spa and water feature, expansive outdoor kitchen and multiple seating areas all create an entertainers paradise. Almost an acre lot with large yard & 3 car garage.
Last Agent to Sell the Property
Moore Real Estate License #0547363 Listed on: 07/11/2019
Home Details
Home Type
- Single Family
Est. Annual Taxes
- $38,445
Year Built
- Built in 2007
Lot Details
- 0.78 Acre Lot
- Cul-De-Sac
- Wrought Iron Fence
- Landscaped
- Interior Lot
- Irregular Lot
- Sprinkler System
- Few Trees
- Garden
HOA Fees
- $183 Monthly HOA Fees
Parking
- 3 Car Attached Garage
Home Design
- Spanish Architecture
- Mediterranean Architecture
- Combination Foundation
- Slate Roof
- Tile Roof
- Stone Siding
- Stucco
Interior Spaces
- 6,369 Sq Ft Home
- 2-Story Property
- Wet Bar
- Vaulted Ceiling
- Ceiling Fan
- Decorative Lighting
- 3 Fireplaces
- Wood Burning Fireplace
- Fireplace With Gas Starter
- Stone Fireplace
- Plantation Shutters
- Attic Fan
Kitchen
- Double Oven
- Plumbed For Gas In Kitchen
- Commercial Range
- Gas Cooktop
- Microwave
- Built-In Refrigerator
- Ice Maker
- Dishwasher
- Built-In Coffee Maker
- Disposal
Flooring
- Wood
- Carpet
- Stone
Bedrooms and Bathrooms
- 5 Bedrooms
Home Security
- Burglar Security System
- Fire and Smoke Detector
Eco-Friendly Details
- Energy-Efficient Appliances
Pool
- Heated Pool and Spa
- Heated In Ground Pool
- Gunite Pool
- Pool Water Feature
Outdoor Features
- Covered patio or porch
- Outdoor Living Area
- Fire Pit
- Exterior Lighting
- Attached Grill
- Rain Gutters
Schools
- Ridgleahil Elementary School
- Monnig Middle School
- Arlngtnhts High School
Utilities
- Central Heating and Cooling System
- Heating System Uses Natural Gas
- Individual Gas Meter
- Gas Water Heater
Listing and Financial Details
- Legal Lot and Block 15 / 7
- Assessor Parcel Number 07413955
- $29,332 per year unexempt tax
Community Details
Overview
- Association fees include maintenance structure, management fees, security
- Community Management Associates Inc. HOA, Phone Number (817) 294-5858
- Mira Vista Add Subdivision
- Mandatory home owners association
Recreation
- Jogging Path
Security
- Security Guard
- Fenced around community
- Gated Community
Ownership History
Purchase Details
Home Financials for this Owner
Home Financials are based on the most recent Mortgage that was taken out on this home.Purchase Details
Purchase Details
Purchase Details
Purchase Details
Similar Homes in Fort Worth, TX
Home Values in the Area
Average Home Value in this Area
Purchase History
| Date | Type | Sale Price | Title Company |
|---|---|---|---|
| Warranty Deed | -- | Rtc | |
| Warranty Deed | -- | None Available | |
| Warranty Deed | -- | Alamo Title Company | |
| Warranty Deed | -- | Alamo Title Company | |
| Warranty Deed | -- | Safeco Land Title |
Mortgage History
| Date | Status | Loan Amount | Loan Type |
|---|---|---|---|
| Previous Owner | $200,000 | Credit Line Revolving | |
| Previous Owner | $289,721 | Unknown | |
| Previous Owner | $300,000 | Unknown |
Property History
| Date | Event | Price | Change | Sq Ft Price |
|---|---|---|---|---|
| 07/18/2025 07/18/25 | Price Changed | $2,900,000 | -6.5% | $455 / Sq Ft |
| 07/09/2025 07/09/25 | Price Changed | $3,100,000 | -8.8% | $487 / Sq Ft |
| 05/23/2025 05/23/25 | For Sale | $3,400,000 | +61.8% | $534 / Sq Ft |
| 08/26/2019 08/26/19 | Sold | -- | -- | -- |
| 08/06/2019 08/06/19 | Pending | -- | -- | -- |
| 07/11/2019 07/11/19 | For Sale | $2,101,770 | -- | $330 / Sq Ft |
Tax History Compared to Growth
Tax History
| Year | Tax Paid | Tax Assessment Tax Assessment Total Assessment is a certain percentage of the fair market value that is determined by local assessors to be the total taxable value of land and additions on the property. | Land | Improvement |
|---|---|---|---|---|
| 2024 | $38,445 | $3,223,000 | $391,808 | $2,831,192 |
| 2023 | $39,951 | $3,293,610 | $391,808 | $2,901,802 |
| 2022 | $41,725 | $2,400,000 | $318,916 | $2,081,084 |
| 2021 | $40,027 | $1,459,147 | $318,916 | $1,140,231 |
| 2020 | $51,613 | $1,950,000 | $318,916 | $1,631,084 |
| 2019 | $42,529 | $1,546,000 | $242,835 | $1,303,165 |
| 2018 | $29,332 | $1,066,257 | $318,916 | $747,341 |
| 2017 | $28,903 | $1,020,205 | $200,000 | $820,205 |
| 2016 | $31,799 | $1,122,445 | $218,750 | $903,695 |
| 2015 | $26,358 | $995,600 | $218,750 | $776,850 |
| 2014 | $26,358 | $995,600 | $218,750 | $776,850 |
Agents Affiliated with this Home
-
Adair Percifull
A
Seller's Agent in 2025
Adair Percifull
Lux Southern Realty
(817) 343-9677
2 in this area
9 Total Sales
-
DeeAnn Moore

Seller's Agent in 2019
DeeAnn Moore
Moore Real Estate
(817) 517-4865
84 in this area
152 Total Sales
Map
Source: North Texas Real Estate Information Systems (NTREIS)
MLS Number: 14134059
APN: 07413955
- 6408 Hawthorne Park Dr
- 5825 Forest Highlands Dr
- 5804 Indianwood Ln
- 5817 Cypress Point Dr
- 7333 Valencia Grove Ct
- 6133 Forest Highlands Dr
- 7313 Brightwater Rd
- 6805 Laurel Valley Dr
- 6306 Oakbend Cir
- 7104 Rose Quartz Ct
- 6700 Lost Star Ln
- 6640 Lost Star Ln
- 7021 Castle Creek Ct
- 6633 York St
- 6001 Laurel Valley Ct
- 6600 Sahalee Dr
- 6612 Medinah Dr
- 6705 Medinah Dr
- 6717 Savannah Ln
- 1829 Briar Run
