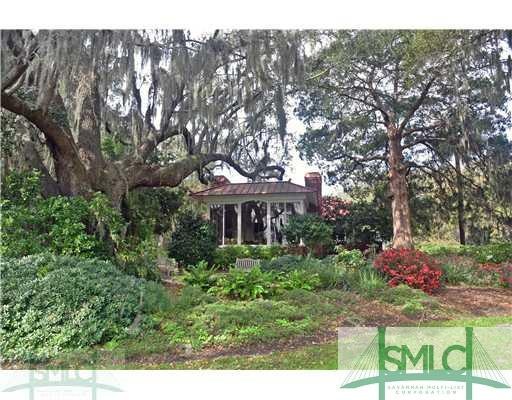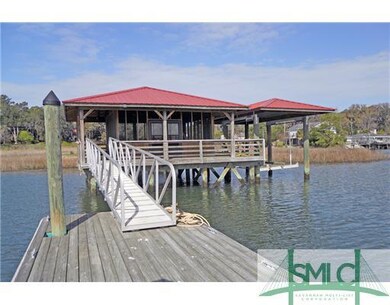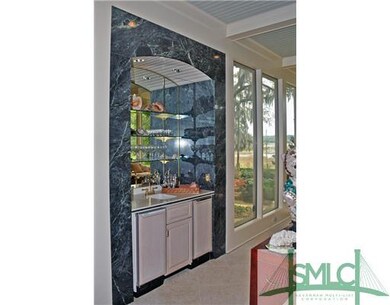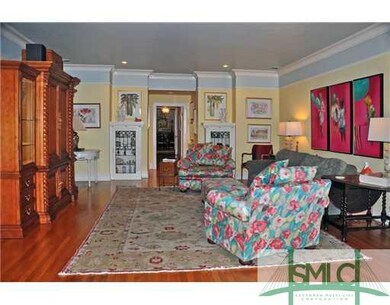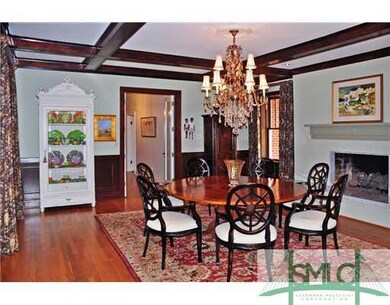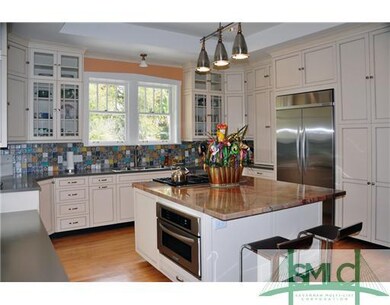
5909 La Roche Ave Savannah, GA 31406
Bona Bella-Majestic Oaks NeighborhoodHighlights
- Private Dock
- Gourmet Kitchen
- Wooded Lot
- Home fronts a creek
- Family Room with Fireplace
- Marble Flooring
About This Home
As of February 2025MAGNIFICENT WATERFRONT ESTATE NEAR ISLE OF HOPE. GUEST COTTAGE, ENTERTAINMENT BLDG, HEATED & COOLED BASEMENT NOT INCL IN SQ FOOTAGE. HOME RENOVATED & BEAUTIFULLY RESTORED. PENINSULA DOCK W/ SCREENED BOAT HOUSE & FLOATING DOCK.
Last Agent to Sell the Property
Mary Ann Gojman
Berkshire Hathaway Homeservices Southeast Coastal Properties License #257379 Listed on: 03/07/2012
Home Details
Home Type
- Single Family
Est. Annual Taxes
- $22,251
Year Built
- Built in 1928 | Remodeled
Lot Details
- Home fronts a creek
- Property fronts a marsh
- Fenced Yard
- Level Lot
- Sprinkler System
- Wooded Lot
- Tidal Wetland on Lot
- Garden
Home Design
- Traditional Architecture
- Brick Exterior Construction
- Brick Foundation
- Concrete Foundation
- Block Foundation
- Frame Construction
- Metal Roof
Interior Spaces
- 5,089 Sq Ft Home
- 1-Story Property
- Wet Bar
- Recessed Lighting
- Gas Fireplace
- Family Room with Fireplace
- 2 Fireplaces
- Storage Room
- Security Lights
Kitchen
- Gourmet Kitchen
- Breakfast Area or Nook
- Butlers Pantry
- Double Self-Cleaning Convection Oven
- Cooktop with Range Hood
- Warming Drawer
- Microwave
- Plumbed For Ice Maker
- Dishwasher
- Kitchen Island
- Disposal
Flooring
- Wood
- Marble
- Ceramic Tile
Bedrooms and Bathrooms
- 3 Bedrooms
- Split Bedroom Floorplan
- 4 Full Bathrooms
- Dual Vanity Sinks in Primary Bathroom
- Whirlpool Bathtub
- Separate Shower
Laundry
- Sink Near Laundry
- Washer and Dryer Hookup
Basement
- Finished Basement Bathroom
- Laundry in Basement
- Basement Storage
- Natural lighting in basement
Parking
- 2 Car Detached Garage
- Parking Accessed On Kitchen Level
- Off-Street Parking
Accessible Home Design
- Handicap Shower
- Accessible Bathroom
- Halls are 36 inches wide or more
- Accessible Ramps
Outdoor Features
- 1 Dock Slip
- Private Dock
- Covered Dock
- Open Patio
Utilities
- Central Heating and Cooling System
- Programmable Thermostat
- Well
- Electric Water Heater
- Septic Tank
- Cable TV Available
Listing and Financial Details
- Assessor Parcel Number 1-0365-02-037
Ownership History
Purchase Details
Home Financials for this Owner
Home Financials are based on the most recent Mortgage that was taken out on this home.Purchase Details
Home Financials for this Owner
Home Financials are based on the most recent Mortgage that was taken out on this home.Similar Homes in Savannah, GA
Home Values in the Area
Average Home Value in this Area
Purchase History
| Date | Type | Sale Price | Title Company |
|---|---|---|---|
| Warranty Deed | $3,525,000 | -- | |
| Limited Warranty Deed | $1,350,000 | -- |
Mortgage History
| Date | Status | Loan Amount | Loan Type |
|---|---|---|---|
| Open | $3,343,300 | New Conventional | |
| Previous Owner | $185,500 | New Conventional | |
| Previous Owner | $1,514,500 | New Conventional | |
| Previous Owner | $1,500,000 | New Conventional | |
| Previous Owner | $292,430 | New Conventional | |
| Previous Owner | $524,504 | Commercial | |
| Previous Owner | $562,982 | Unknown | |
| Previous Owner | $1,215,000 | New Conventional |
Property History
| Date | Event | Price | Change | Sq Ft Price |
|---|---|---|---|---|
| 02/14/2025 02/14/25 | Sold | $3,525,000 | -11.9% | $423 / Sq Ft |
| 10/21/2024 10/21/24 | For Sale | $4,000,000 | +196.3% | $480 / Sq Ft |
| 07/17/2015 07/17/15 | Sold | $1,350,000 | -27.0% | $265 / Sq Ft |
| 06/03/2015 06/03/15 | Pending | -- | -- | -- |
| 03/07/2012 03/07/12 | For Sale | $1,849,000 | -- | $363 / Sq Ft |
Tax History Compared to Growth
Tax History
| Year | Tax Paid | Tax Assessment Tax Assessment Total Assessment is a certain percentage of the fair market value that is determined by local assessors to be the total taxable value of land and additions on the property. | Land | Improvement |
|---|---|---|---|---|
| 2024 | $22,251 | $706,560 | $246,080 | $460,480 |
| 2023 | $20,990 | $723,560 | $246,080 | $477,480 |
| 2022 | $21,259 | $644,960 | $246,080 | $398,880 |
| 2021 | $31,973 | $596,720 | $236,240 | $360,480 |
| 2020 | $22,314 | $611,560 | $236,240 | $375,320 |
| 2019 | $33,338 | $611,560 | $236,240 | $375,320 |
| 2018 | $22,240 | $598,400 | $236,240 | $362,160 |
| 2017 | $19,065 | $550,520 | $236,240 | $314,280 |
| 2016 | $18,027 | $540,000 | $248,940 | $291,060 |
| 2015 | $17,219 | $514,960 | $244,120 | $270,840 |
| 2014 | -- | $519,800 | $0 | $0 |
Agents Affiliated with this Home
-

Seller's Agent in 2025
Casey Schivera
Seabolt Real Estate
(912) 441-7145
8 in this area
134 Total Sales
-

Buyer's Agent in 2025
Amy Mitchell
Seaport Real Estate Group
(770) 317-4957
1 in this area
63 Total Sales
-
M
Seller's Agent in 2015
Mary Ann Gojman
Berkshire Hathaway Homeservices Southeast Coastal Properties
-

Buyer's Agent in 2015
Judith McDougal
RE/MAX
(912) 659-5775
3 in this area
80 Total Sales
Map
Source: Savannah Multi-List Corporation
MLS Number: 95898
APN: 1036502037
- 101 Windfield Dr
- 106 Carolines Retreat
- 26 Ralstons Way
- 10 Arrowhead Ct
- 105A Hope Ln
- 123 Hope Ln
- 117 Hope Ln Unit A
- 5633 Lafitte Dr
- 28 Gerald Dr
- 2603 Livingston Ave
- 5604 Jan St
- 2609 Bismark Ave
- 0 Bismark
- 5513 Betty Dr
- 172 Bluffside Cir
- 144 Bluffside Cir
- 17 Robin Hood Dr
- 2133 Bacon Park Dr
- 4 Friar Tuck Dr
- 147 Bluffside Cir
