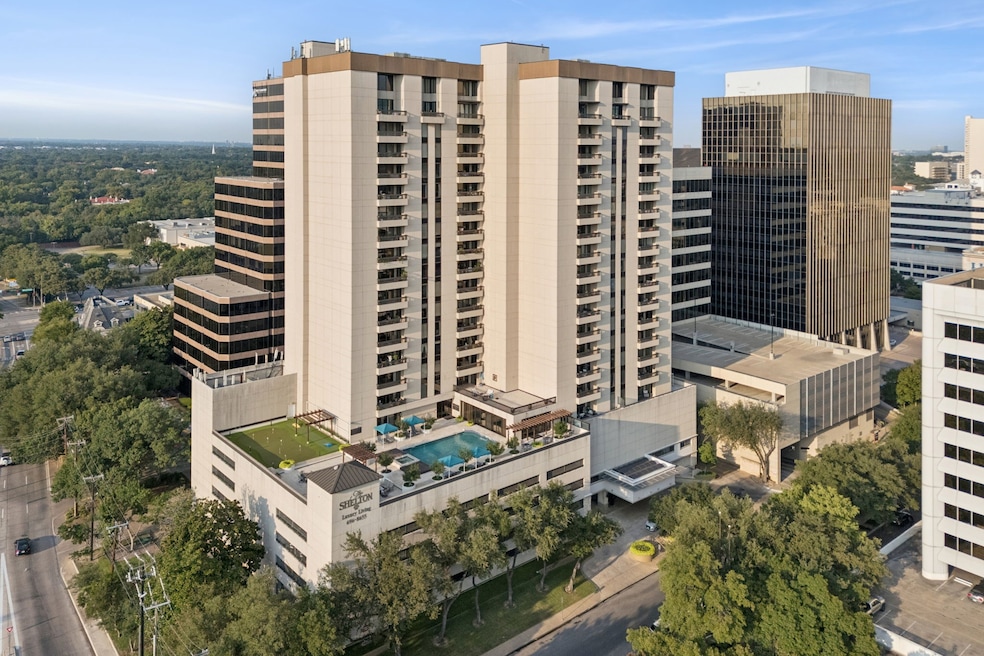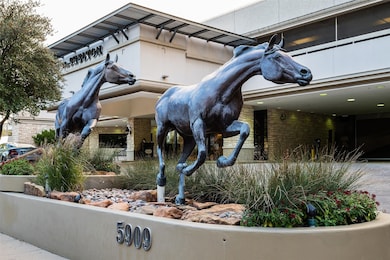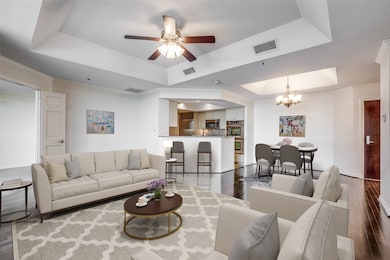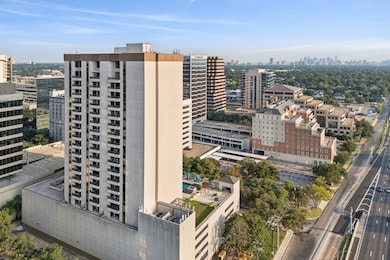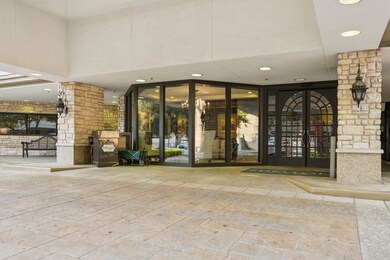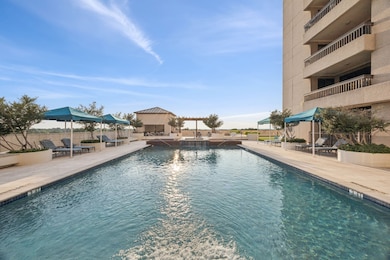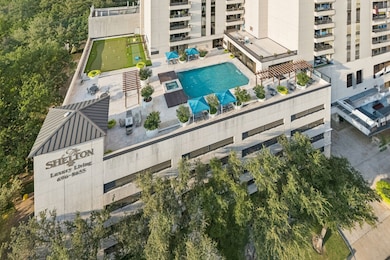The Shelton 5909 Luther Ln Unit 1106A Dallas, TX 75225
Estimated payment $5,541/month
Highlights
- Outdoor Pool
- Built-In Refrigerator
- Traditional Architecture
- Hyer Elementary School Rated A
- 1.52 Acre Lot
- Wood Flooring
About This Home
Luxury high-rise condo located in the highly sought-after Highland Park ISD (Hyer Elementary) and a superb location in the heart of it all! This 11th-floor gem offers a spacious 2-bedroom, 2-bath layout with a private balcony and stunning open views. The Shelton is renowned for its elegance, premier location, and unmatched amenities, including valet service, concierge, secure gated parking a resort-style pool, putting green, clubhouse and fitness center. #1106 is assigned two parking spaces and TWO storage units, unlike most. Enjoy exceptional walkability to dining & shopping in Preston Center, North Park Mall close by and easy access to the Tollway. A rare opportunity to own a sophisticated Dallas address in a top-rated school district! Lock and leave lifestyle at its best.
Listing Agent
Allie Beth Allman & Assoc. Brokerage Phone: 214-244-0181 License #0659311 Listed on: 09/22/2025

Property Details
Home Type
- Condominium
Est. Annual Taxes
- $11,350
Year Built
- Built in 1983
HOA Fees
- $1,438 Monthly HOA Fees
Parking
- 2 Car Attached Garage
- Common or Shared Parking
- Garage Door Opener
Home Design
- Traditional Architecture
- Brick Exterior Construction
- Stucco
Interior Spaces
- 1,438 Sq Ft Home
- 1-Story Property
- Ceiling Fan
- Decorative Lighting
Kitchen
- Double Oven
- Electric Oven
- Electric Cooktop
- Microwave
- Built-In Refrigerator
- Dishwasher
- Disposal
Flooring
- Wood
- Carpet
- Ceramic Tile
Bedrooms and Bathrooms
- 2 Bedrooms
- 2 Full Bathrooms
Home Security
Eco-Friendly Details
- Energy-Efficient Appliances
Outdoor Features
- Outdoor Pool
Schools
- Hyer Elementary School
- Highland Park
Utilities
- Central Heating and Cooling System
- Cable TV Available
Listing and Financial Details
- Legal Lot and Block 9A / 25625
- Assessor Parcel Number 00C67770000A01106
Community Details
Overview
- Association fees include all facilities, maintenance structure, security, trash, water
- Shelton HOA
- Shelton Condo Subdivision
Security
- Fire and Smoke Detector
- Fire Sprinkler System
Map
About The Shelton
Home Values in the Area
Average Home Value in this Area
Tax History
| Year | Tax Paid | Tax Assessment Tax Assessment Total Assessment is a certain percentage of the fair market value that is determined by local assessors to be the total taxable value of land and additions on the property. | Land | Improvement |
|---|---|---|---|---|
| 2025 | $11,350 | $575,200 | $73,260 | $501,940 |
| 2024 | $11,350 | $539,250 | $73,260 | $465,990 |
| 2023 | $11,350 | $467,350 | $73,260 | $394,090 |
| 2022 | $10,497 | $438,590 | $73,260 | $365,330 |
| 2021 | $11,056 | $438,590 | $73,260 | $365,330 |
| 2020 | $11,263 | $438,590 | $73,260 | $365,330 |
| 2019 | $11,513 | $431,400 | $73,260 | $358,140 |
| 2018 | $9,264 | $350,870 | $73,260 | $277,610 |
| 2017 | $7,821 | $301,980 | $73,260 | $228,720 |
| 2016 | $7,449 | $287,600 | $46,400 | $241,200 |
| 2015 | $6,748 | $287,600 | $46,400 | $241,200 |
| 2014 | $6,748 | $261,640 | $19,570 | $242,070 |
Property History
| Date | Event | Price | List to Sale | Price per Sq Ft |
|---|---|---|---|---|
| 09/23/2025 09/23/25 | For Rent | $3,750 | 0.0% | -- |
| 09/22/2025 09/22/25 | For Sale | $599,000 | 0.0% | $417 / Sq Ft |
| 04/16/2021 04/16/21 | Rented | $3,200 | 0.0% | -- |
| 04/15/2021 04/15/21 | Under Contract | -- | -- | -- |
| 02/10/2021 02/10/21 | For Rent | $3,200 | -- | -- |
Source: North Texas Real Estate Information Systems (NTREIS)
MLS Number: 21065395
APN: 00C67770000A01106
- 5909 Luther Ln Unit 2104A
- 5909 Luther Ln Unit 801A
- 5909 Luther Ln Unit 1502A
- 5909 Luther Ln Unit 2000A
- 5909 Luther Ln Unit 1701A
- 5804 Redwood Ct
- 5865 Farquhar Ln
- 5751 Glen Falls Ln
- 8605 Preston Rd
- 4032 Marquette St
- 4024 Marquette St
- 4428 Southwestern Blvd
- 5460 Surrey Cir
- 6131 Bandera Ave Unit A
- 6127 Bandera Ave Unit D
- 4104 Greenbrier Dr
- 6023 Del Norte Ln
- 6135 Bandera Ave Unit A
- 6126 Averill Way Unit 203 W
- 6126 Averill Way Unit 103W
- 5909 Luther Ln Unit 900A
- 5909 Luther Ln Unit 2000A
- 5909 Luther Ln Unit 2205A
- 8119 Douglas Ave Unit 206
- 8119 Douglas Ave Unit 610
- 8119 Douglas Ave Unit 908
- 8119 Douglas Ave Unit 1404
- 8111 Douglas Ave Unit 706
- 5731 Berkshire Ln
- 8600 Preston Rd
- 6126 Averill Way Unit 103W
- 6211 W Northwest Hwy Unit 2700
- 6211 W Northwest Hwy Unit 1500
- 6211 W Northwest Hwy Unit G514
- 6211 W Northwest Hwy Unit G513
- 6211 W Northwest Hwy Unit 400
- 6211 W NW Unit 701
- 6255 W Northwest Hwy
- 8600 Inwood Rd
- 5521 W Hanover Ave
