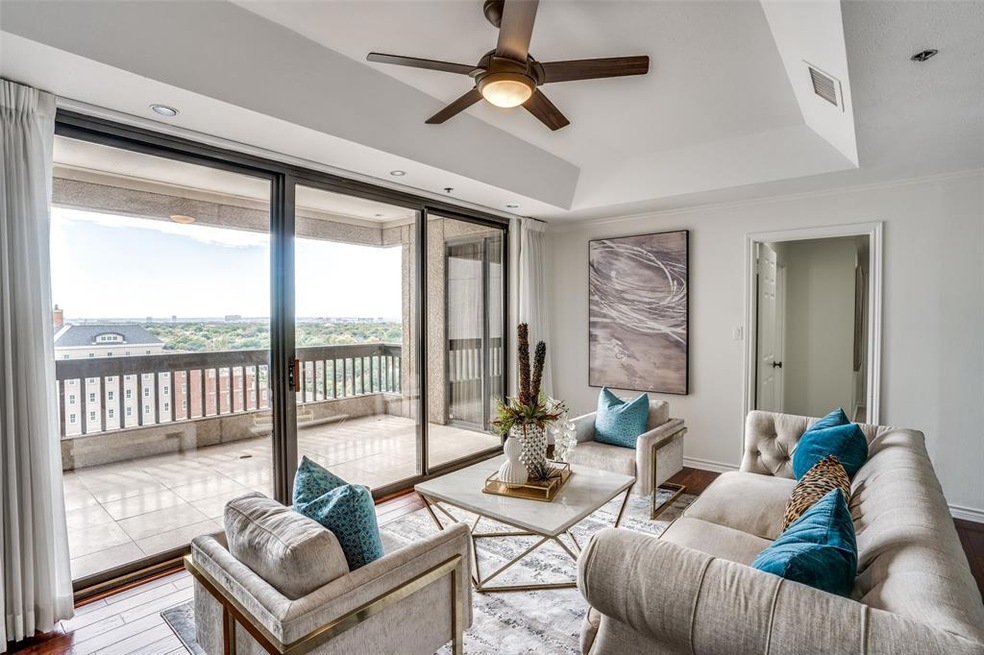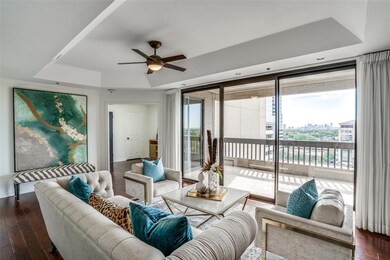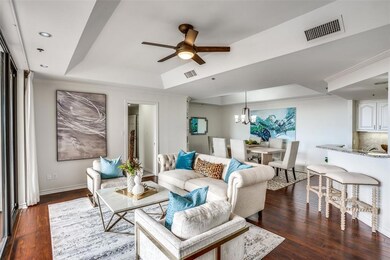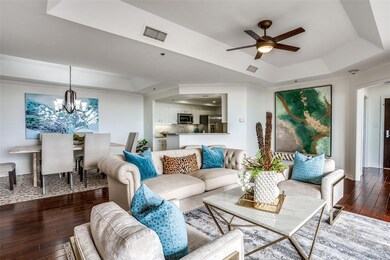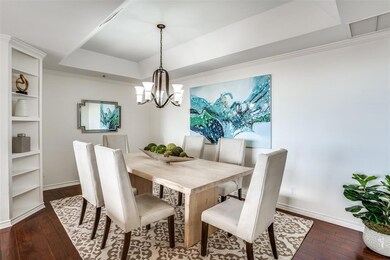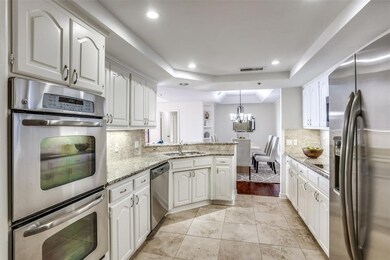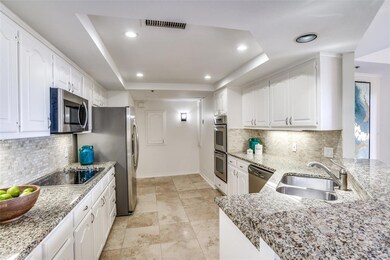
The Shelton 5909 Luther Ln Unit 1405A Dallas, TX 75225
Devonshire NeighborhoodHighlights
- Outdoor Pool
- 1.51 Acre Lot
- Double Oven
- Hyer Elementary School Rated A
- Traditional Architecture
- Subterranean Parking
About This Home
As of May 2022Breathtaking DOWNTOWN views at this 3 bedroom 3.1 bath condo at the Shelton. This is the only 3 bedroom unit available with downtown views! In award winning HPISD school district! Open floor plan, beautiful finishes, hardwoods, granite countertops, 2 balconies featuring views from all rooms, and more! Luxury amenities include 24 hour desk concierge, valet parking, heated pool, cabana, fitness center, clubhouse, outdoor grill and much more. By Preston Center with lots of shopping and restaurants. Bring us an offer! Only 3 bedroom available at the Shelton! Hurry!
Property Details
Home Type
- Condominium
Est. Annual Taxes
- $14,367
Year Built
- Built in 1983
HOA Fees
- $1,929 Monthly HOA Fees
Parking
- Subterranean Parking
- Common or Shared Parking
Home Design
- Traditional Architecture
- Concrete Siding
- Steel Siding
Interior Spaces
- 2,756 Sq Ft Home
- 1-Story Property
- Decorative Lighting
- Home Security System
Kitchen
- Double Oven
- Electric Cooktop
- Microwave
Flooring
- Carpet
- Ceramic Tile
Bedrooms and Bathrooms
- 3 Bedrooms
Pool
- Outdoor Pool
Schools
- Hyer Elementary School
- Highland Park Middle School
- Mcculloch Middle School
- Highland Park
Utilities
- Central Heating and Cooling System
- High Speed Internet
- Cable TV Available
Community Details
- Association fees include full use of facilities, gas, insurance, ground maintenance, maintenance structure, management fees, security, sewer, water
- Lincoln Management HOA, Phone Number (214) 750-5700
- High-Rise Condominium
- Shelton Condo Subdivision
- Mandatory home owners association
Listing and Financial Details
- Legal Lot and Block 9A / 25625
- Assessor Parcel Number 00C67770000A01405
Map
About The Shelton
Similar Homes in Dallas, TX
Home Values in the Area
Average Home Value in this Area
Mortgage History
| Date | Status | Loan Amount | Loan Type |
|---|---|---|---|
| Closed | $630,000 | Credit Line Revolving | |
| Closed | $3,800,000 | Stand Alone First | |
| Closed | $440,000 | Stand Alone Second | |
| Closed | $700,000 | Credit Line Revolving |
Property History
| Date | Event | Price | Change | Sq Ft Price |
|---|---|---|---|---|
| 03/31/2025 03/31/25 | For Sale | $1,445,000 | +66.2% | $524 / Sq Ft |
| 05/13/2022 05/13/22 | Sold | -- | -- | -- |
| 03/25/2022 03/25/22 | Pending | -- | -- | -- |
| 01/05/2022 01/05/22 | Price Changed | $869,500 | -2.2% | $315 / Sq Ft |
| 11/01/2021 11/01/21 | Price Changed | $889,000 | +4.7% | $323 / Sq Ft |
| 08/13/2021 08/13/21 | Price Changed | $849,000 | -5.6% | $308 / Sq Ft |
| 07/06/2021 07/06/21 | Price Changed | $899,000 | -5.3% | $326 / Sq Ft |
| 06/09/2021 06/09/21 | For Sale | $949,000 | 0.0% | $344 / Sq Ft |
| 08/13/2020 08/13/20 | Rented | $6,000 | -12.9% | -- |
| 08/10/2020 08/10/20 | For Rent | $6,890 | -- | -- |
Tax History
| Year | Tax Paid | Tax Assessment Tax Assessment Total Assessment is a certain percentage of the fair market value that is determined by local assessors to be the total taxable value of land and additions on the property. | Land | Improvement |
|---|---|---|---|---|
| 2023 | $14,367 | $964,600 | $139,590 | $825,010 |
| 2022 | $20,637 | $862,300 | $139,590 | $722,710 |
| 2021 | $21,736 | $862,300 | $0 | $0 |
| 2020 | $22,144 | $895,700 | $0 | $0 |
| 2019 | $24,271 | $909,480 | $139,590 | $769,890 |
| 2018 | $23,988 | $908,520 | $139,590 | $768,930 |
| 2017 | $22,791 | $880,000 | $139,590 | $740,410 |
| 2016 | $22,484 | $868,140 | $88,410 | $779,730 |
| 2015 | $21,252 | $868,140 | $88,410 | $779,730 |
| 2014 | $21,252 | $824,040 | $37,280 | $786,760 |
Source: North Texas Real Estate Information Systems (NTREIS)
MLS Number: 14590504
APN: 00C67770000A01405
- 5909 Luther Ln Unit 1700A
- 5909 Luther Ln Unit 1405A
- 5909 Luther Ln Unit 1102A
- 5909 Luther Ln Unit 1701A
- 5909 Luther Ln Unit 905A
- 5909 Luther Ln Unit 1106A
- 5909 Luther Ln Unit 805A
- 5909 Luther Ln Unit 2000A
- 5909 Luther Ln Unit 2200A
- 5774 Berkshire Ln
- 8181 Douglas Ave Unit 800
- 5734 Berkshire Ln
- 5743 Stonegate Rd
- 4301 Colgate Ave
- 5444 Northbrook Dr
- 4301 Caruth Blvd
- 4024 Marquette St
- 5726 Greenbrier Dr
- 4300 Southwestern Blvd
- 6110 Averill Way Unit B
