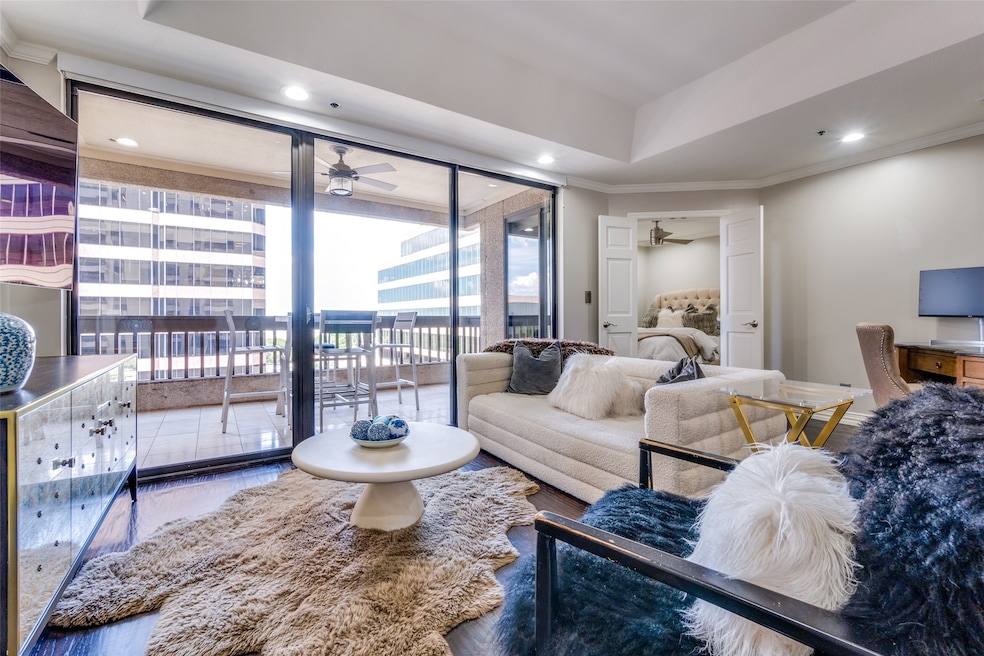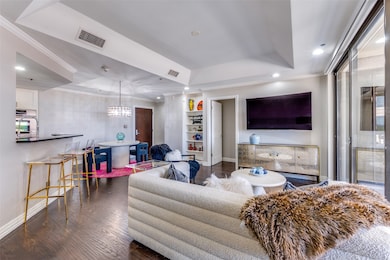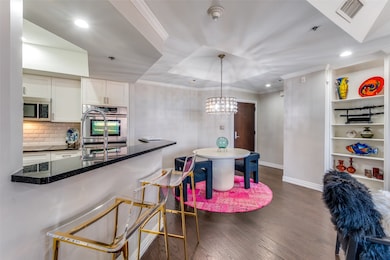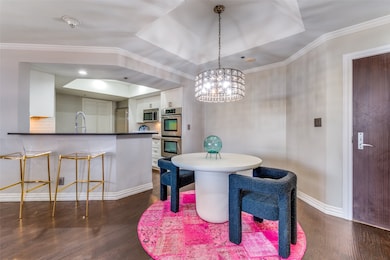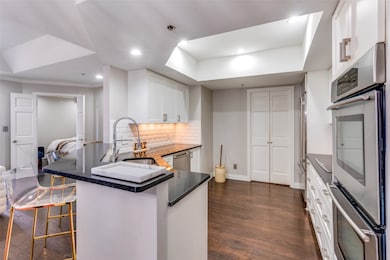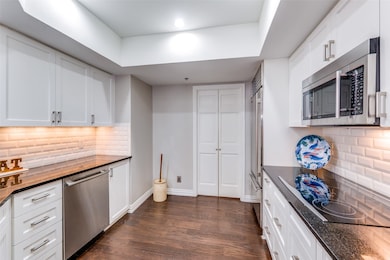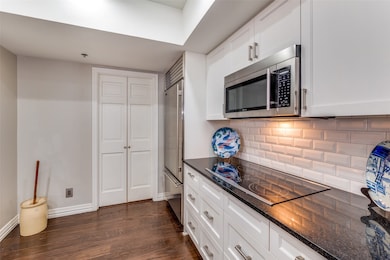The Shelton 5909 Luther Ln Unit 900A Dallas, TX 75225
Highlights
- Cabana
- Built-In Refrigerator
- Marble Flooring
- Hyer Elementary School Rated A
- 1.52 Acre Lot
- Traditional Architecture
About This Home
Worry free luxurious highrise living. Whether looking for Highland Park Schools or the perfect lock-and-leave in Park Cities, this condo has it ALL. Beautiful and updated 2 Bedroom, 2 Bath condo. Upgrades include wood floors throughout, custom paint, recessed lighting, modern plumbing and lighting fixtures, refreshed cabinets and much more. This property comes with 2 parking spaces and a large storage unit.
Amenities include: Valet Parking, 24-7 front desk, Pool, Gym, Clubhouse, Grill area next to the pool, conference rooms, coffee bar...
Amazing location, within walking distance to top restaurants and shopping.
Best deal in the building; multiple upgrades at an amazing price!
Pets under 35 lbs. are allowed. The Shelton is a non-smoking building.
Listing Agent
Allie Beth Allman & Assoc. Brokerage Phone: 214-284-9257 License #0579210 Listed on: 09/22/2025

Condo Details
Home Type
- Condominium
Est. Annual Taxes
- $7,056
Year Built
- Built in 1983
HOA Fees
- $1,358 Monthly HOA Fees
Parking
- 2 Car Garage
- Garage Door Opener
- Assigned Parking
Home Design
- Traditional Architecture
- Pillar, Post or Pier Foundation
- Tar and Gravel Roof
- Concrete Siding
Interior Spaces
- 1,358 Sq Ft Home
- 1-Story Property
- Ceiling Fan
- Decorative Lighting
Kitchen
- Electric Oven
- Electric Cooktop
- Microwave
- Built-In Refrigerator
- Dishwasher
Flooring
- Wood
- Carpet
- Marble
Bedrooms and Bathrooms
- 2 Bedrooms
- 2 Full Bathrooms
Pool
- Cabana
- Heated Pool and Spa
Schools
- Hyer Elementary School
- Highland Park
Utilities
- Central Heating and Cooling System
- High Speed Internet
- Cable TV Available
Additional Features
- Energy-Efficient Appliances
Listing and Financial Details
- Residential Lease
- Property Available on 9/29/25
- Tenant pays for cable TV, electricity
- Legal Lot and Block 9A / 25625
- Assessor Parcel Number 00C67770000A00900
Community Details
Overview
- Association fees include all facilities, management, ground maintenance, maintenance structure, sewer, trash, water
- Willow Bridge Association
- Shelton Condo Subdivision
Amenities
- Community Mailbox
Pet Policy
- Limit on the number of pets
- Pet Size Limit
Map
About The Shelton
Source: North Texas Real Estate Information Systems (NTREIS)
MLS Number: 21063384
APN: 00C67770000A00900
- 5909 Luther Ln Unit 2104A
- 5909 Luther Ln Unit 801A
- 5909 Luther Ln Unit 1502A
- 5909 Luther Ln Unit 2000A
- 5909 Luther Ln Unit 1106A
- 5909 Luther Ln Unit 1701A
- 5804 Redwood Ct
- 5865 Farquhar Ln
- 5751 Glen Falls Ln
- 8605 Preston Rd
- 4032 Marquette St
- 4024 Marquette St
- 4428 Southwestern Blvd
- 5460 Surrey Cir
- 6131 Bandera Ave Unit A
- 6127 Bandera Ave Unit D
- 4104 Greenbrier Dr
- 6023 Del Norte Ln
- 6135 Bandera Ave Unit A
- 6126 Averill Way Unit 203 W
- 5909 Luther Ln Unit 1106A
- 5909 Luther Ln Unit 2000A
- 5909 Luther Ln Unit 2205A
- 8119 Douglas Ave Unit 206
- 8119 Douglas Ave Unit 610
- 8119 Douglas Ave Unit 908
- 8119 Douglas Ave Unit 1404
- 8111 Douglas Ave Unit 706
- 5731 Berkshire Ln
- 8600 Preston Rd
- 6126 Averill Way Unit 103W
- 6211 W Northwest Hwy Unit 2700
- 6211 W Northwest Hwy Unit 1500
- 6211 W Northwest Hwy Unit G514
- 6211 W Northwest Hwy Unit G513
- 6211 W Northwest Hwy Unit 400
- 6211 W NW Unit 701
- 6255 W Northwest Hwy
- 8600 Inwood Rd
- 5521 W Hanover Ave
