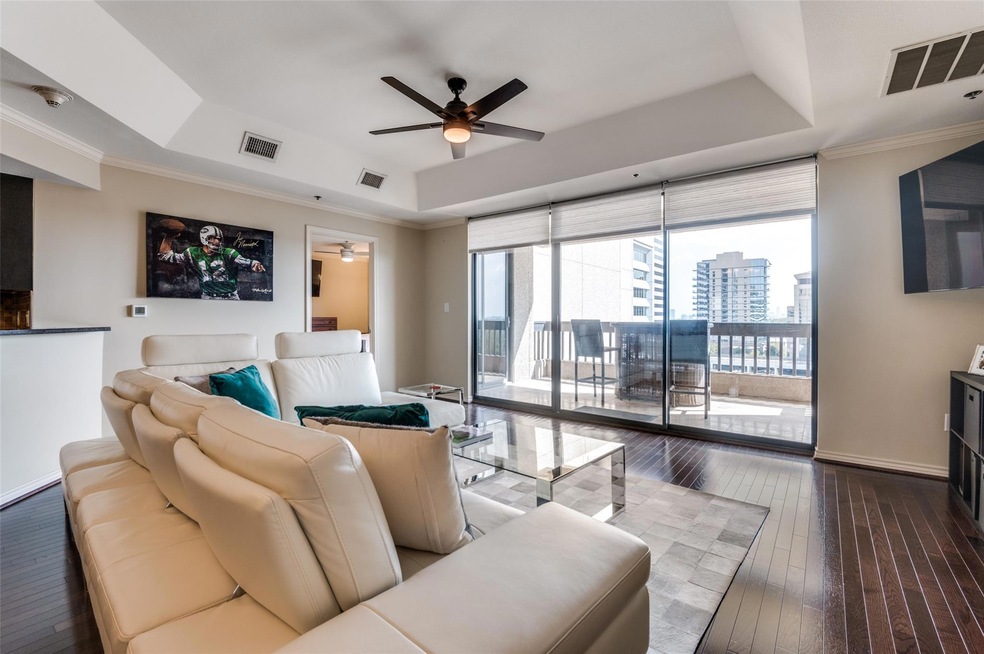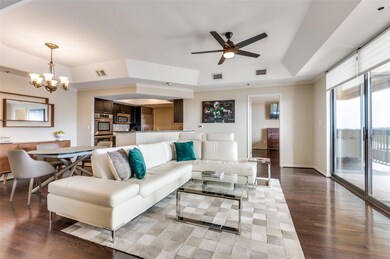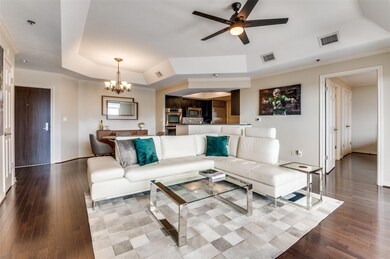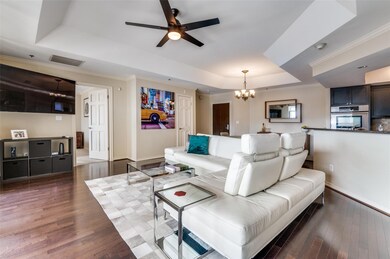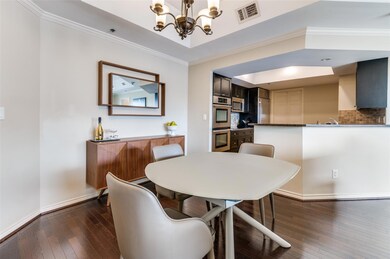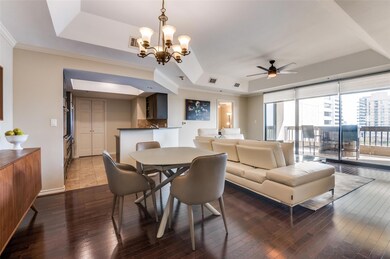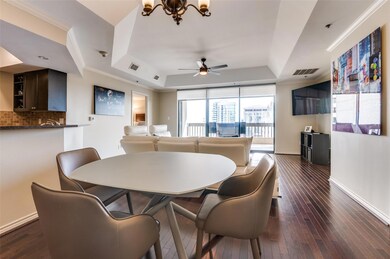
The Shelton 5909 Luther Ln Unit 905A Dallas, TX 75225
Devonshire NeighborhoodEstimated payment $5,681/month
Highlights
- Valet Parking
- Gated Parking
- Wood Flooring
- Hyer Elementary School Rated A
- 1.52 Acre Lot
- Granite Countertops
About This Home
Sophisticated Highland Park Condo with Stunning Views & Resort-Style AmenitiesWelcome to luxury living in Highland Park, where elegance meets convenience. This meticulously maintained condominium at The Shelton offers stunning views, resort-style amenities, and zoning for top-rated Highland Park Schools. Located just steps from the Plaza at Preston Center’s renowned restaurants, shopping, and office spaces, this residence is perfectly positioned for an upscale lifestyle.The open-concept living area is bathed in natural light, with sliding doors leading to a private balcony overlooking the pool and lush green space below. High-end finishes throughout include a Sub-Zero refrigerator and stainless steel appliances making entertaining effortless. Electric blinds in the living room.The split-bedroom layout offers privacy, with each bedroom featuring an elegant en suite bath with spa-like marble finishes. The second bedroom is currently used as a guest suite. Residents of The Shelton enjoy an array of exclusive amenities, including 24 7 security, concierge service, and valet parking. A state-of-the-art fitness center, private club room, and year-round resort-style pool with cabanas create a truly elevated living experience. Additional perks include a putting green and on-site HOA management for ultimate convenience.This exceptional home also includes two secure underground parking spaces and a spacious storage room—a rare and valuable feature.Experience the perfect blend of luxury and convenience in one of Dallas’ most prestigious communities. Schedule your private tour today!
Listing Agent
Monument Realty Brokerage Phone: 214-212-5875 License #0552343 Listed on: 03/27/2025

Property Details
Home Type
- Condominium
Est. Annual Taxes
- $11,620
Year Built
- Built in 1983
HOA Fees
- $1,200 Monthly HOA Fees
Parking
- Subterranean Parking
- Gated Parking
Home Design
- Pillar, Post or Pier Foundation
- Concrete Siding
- Stone Veneer
Interior Spaces
- 1,379 Sq Ft Home
- 1-Story Property
- Ceiling Fan
- Chandelier
- Electric Dryer Hookup
Kitchen
- Dishwasher
- Granite Countertops
- Disposal
Flooring
- Wood
- Carpet
Bedrooms and Bathrooms
- 2 Bedrooms
- Walk-In Closet
- 2 Full Bathrooms
Outdoor Features
- Covered patio or porch
- Exterior Lighting
Schools
- Hyer Elementary School
- Highland Park
Utilities
- Zoned Heating and Cooling System
- Heating System Uses Natural Gas
- High Speed Internet
- Cable TV Available
Listing and Financial Details
- Legal Lot and Block 9A / 25625
- Assessor Parcel Number 00C67770000A00905
Community Details
Overview
- Association fees include all facilities, management, gas, insurance, ground maintenance, maintenance structure, security
- Lincoln Management Association
- Shelton Condo Subdivision
Amenities
- Valet Parking
Map
About The Shelton
Home Values in the Area
Average Home Value in this Area
Tax History
| Year | Tax Paid | Tax Assessment Tax Assessment Total Assessment is a certain percentage of the fair market value that is determined by local assessors to be the total taxable value of land and additions on the property. | Land | Improvement |
|---|---|---|---|---|
| 2024 | $11,620 | $552,100 | $70,290 | $481,810 |
| 2023 | $11,620 | $475,760 | $70,290 | $405,470 |
| 2022 | $10,066 | $420,600 | $70,290 | $350,310 |
| 2021 | $10,602 | $420,600 | $70,290 | $350,310 |
| 2020 | $10,801 | $420,600 | $70,290 | $350,310 |
| 2019 | $12,144 | $455,070 | $70,290 | $384,780 |
| 2018 | $11,469 | $434,390 | $70,290 | $364,100 |
| 2017 | $11,000 | $424,730 | $70,290 | $354,440 |
| 2016 | $9,822 | $379,230 | $44,520 | $334,710 |
| 2015 | $9,247 | $379,230 | $44,520 | $334,710 |
| 2014 | $9,247 | $358,540 | $18,770 | $339,770 |
Property History
| Date | Event | Price | Change | Sq Ft Price |
|---|---|---|---|---|
| 03/27/2025 03/27/25 | For Sale | $633,000 | +16.1% | $459 / Sq Ft |
| 05/26/2023 05/26/23 | Sold | -- | -- | -- |
| 05/03/2023 05/03/23 | Pending | -- | -- | -- |
| 04/18/2023 04/18/23 | For Sale | $545,000 | +13.5% | $395 / Sq Ft |
| 05/31/2022 05/31/22 | Sold | -- | -- | -- |
| 05/25/2022 05/25/22 | Pending | -- | -- | -- |
| 05/18/2022 05/18/22 | For Sale | $480,000 | -- | $348 / Sq Ft |
Purchase History
| Date | Type | Sale Price | Title Company |
|---|---|---|---|
| Deed | -- | Chicago Title | |
| Warranty Deed | -- | Independence Title Company | |
| Warranty Deed | -- | Itc | |
| Special Warranty Deed | -- | Commonwealth |
Mortgage History
| Date | Status | Loan Amount | Loan Type |
|---|---|---|---|
| Open | $436,000 | New Conventional | |
| Previous Owner | $165,000 | Purchase Money Mortgage |
Similar Homes in Dallas, TX
Source: North Texas Real Estate Information Systems (NTREIS)
MLS Number: 20884073
APN: 00C67770000A00905
- 5909 Luther Ln Unit 2200A
- 5909 Luther Ln Unit 1002A
- 5909 Luther Ln Unit 801A
- 5909 Luther Ln Unit 1700A
- 5909 Luther Ln Unit 1102A
- 5909 Luther Ln Unit 1701A
- 5909 Luther Ln Unit 905A
- 5909 Luther Ln Unit 805A
- 5865 Farquhar Ln
- 5774 Berkshire Ln
- 5753 Berkshire Ln
- 5743 Stonegate Rd
- 4229 Colgate Ave
- 5444 Northbrook Dr
- 4421 Caruth Blvd
- 4421 and 4425 Caruth
- 4425 Caruth Blvd
- 4301 Caruth Blvd
- 4024 Marquette St
- 6070 Averill Way Unit A
