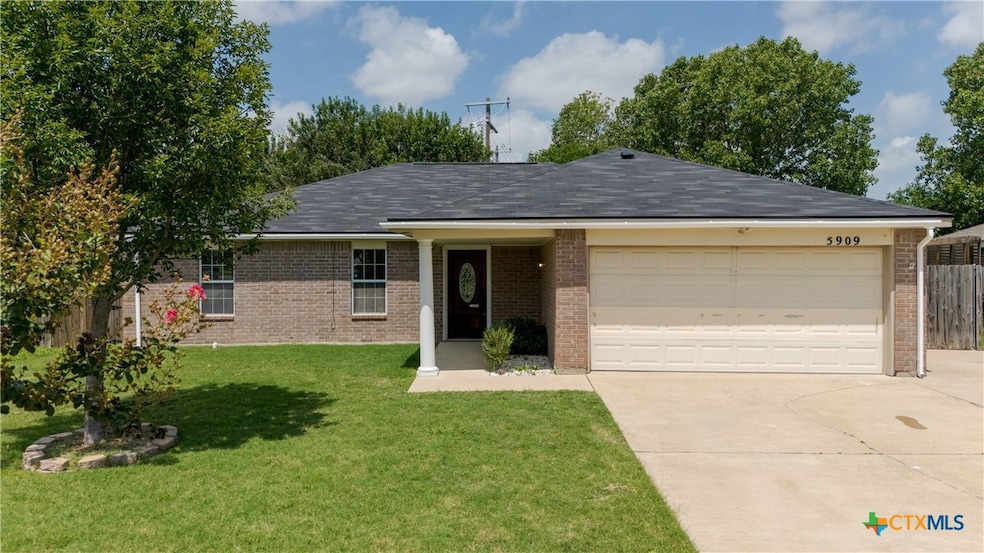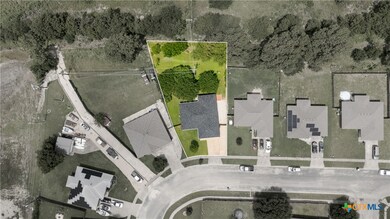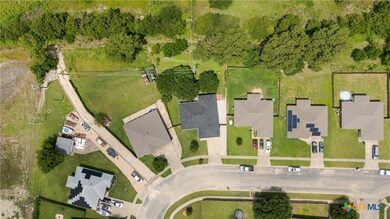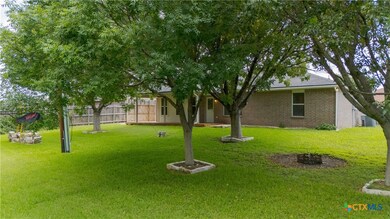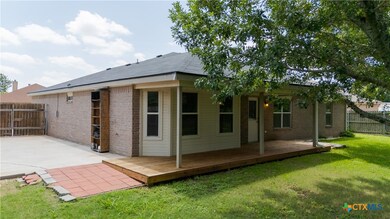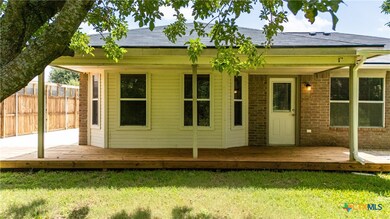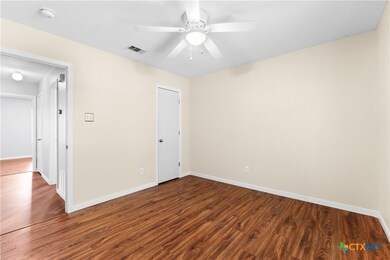
5909 Medina Dr Killeen, TX 76542
Estimated payment $1,751/month
Highlights
- RV Access or Parking
- Custom Closet System
- Contemporary Architecture
- 0.38 Acre Lot
- Deck
- Wood Flooring
About This Home
Very well-maintained property. Just got NEW ROOF. Mostly updated (kitchen counters, floors, windows, deck). Fresh painted throughout. Potential to convert the studio to small bedroom in the future. Big yard with a partial creek on the property (no neighbors behind!), full privacy fence. This 4-side brick home has some extra features as RV parking concrete space with electric connection and on the other side has a wide-open gate that can be use as extra parking space. Mature trees and well establish neighborhood very close to restaurants, shopping centers, clinic and hospitals, schools. 10 minutes away from Ft Cavazos main entrance. Well price to sell.
Listing Agent
Fathom Realty Brokerage Phone: 888-455-6040 License #0789109 Listed on: 03/06/2025

Home Details
Home Type
- Single Family
Est. Annual Taxes
- $3,795
Year Built
- Built in 2006
Lot Details
- 0.38 Acre Lot
- Cul-De-Sac
- Wood Fence
- Back Yard Fenced
- Corner Lot
Parking
- 2 Car Garage
- 2 Attached Carport Spaces
- Garage Door Opener
- RV Access or Parking
Home Design
- Contemporary Architecture
- Brick Exterior Construction
- Slab Foundation
- Fiberglass Siding
- Masonry
Interior Spaces
- 1,624 Sq Ft Home
- Property has 1 Level
- Built-In Features
- Bookcases
- Crown Molding
- Ceiling Fan
- Recessed Lighting
- Chandelier
- Double Pane Windows
- Attic Fan
Kitchen
- Open to Family Room
- Electric Range
- Granite Countertops
Flooring
- Wood
- Carpet
- Vinyl
Bedrooms and Bathrooms
- 3 Bedrooms
- Custom Closet System
- Dual Closets
- Walk-In Closet
- 2 Full Bathrooms
- Single Vanity
Laundry
- Laundry Room
- Laundry on main level
- Washer and Electric Dryer Hookup
Eco-Friendly Details
- Energy-Efficient Appliances
- Energy-Efficient Insulation
Outdoor Features
- Deck
- Fire Pit
- Porch
Location
- City Lot
Utilities
- Central Heating and Cooling System
- Heat Pump System
- High Speed Internet
- Cable TV Available
Community Details
- No Home Owners Association
- Rahman Sub Ph Three Subdivision
Listing and Financial Details
- Legal Lot and Block 28C / 3
- Assessor Parcel Number 367083
- Seller Will Consider Concessions
- $3 Seller Concession
Map
Home Values in the Area
Average Home Value in this Area
Tax History
| Year | Tax Paid | Tax Assessment Tax Assessment Total Assessment is a certain percentage of the fair market value that is determined by local assessors to be the total taxable value of land and additions on the property. | Land | Improvement |
|---|---|---|---|---|
| 2024 | $2,919 | $192,810 | -- | -- |
| 2023 | $3,275 | $175,282 | $0 | $0 |
| 2022 | $3,311 | $159,347 | $0 | $0 |
| 2021 | $3,437 | $144,861 | $28,000 | $116,861 |
| 2020 | $3,366 | $135,039 | $28,000 | $107,039 |
| 2019 | $3,334 | $128,060 | $18,100 | $109,960 |
| 2018 | $2,724 | $110,957 | $18,100 | $92,857 |
| 2017 | $2,742 | $111,109 | $18,100 | $93,009 |
| 2016 | $2,502 | $101,418 | $18,100 | $83,318 |
| 2014 | $2,130 | $98,240 | $0 | $0 |
Property History
| Date | Event | Price | Change | Sq Ft Price |
|---|---|---|---|---|
| 07/21/2025 07/21/25 | Price Changed | $259,000 | -3.4% | $159 / Sq Ft |
| 07/18/2025 07/18/25 | For Sale | $268,000 | +1.5% | $165 / Sq Ft |
| 06/05/2025 06/05/25 | Price Changed | $264,000 | -0.8% | $163 / Sq Ft |
| 05/01/2025 05/01/25 | Price Changed | $266,000 | -0.7% | $164 / Sq Ft |
| 03/06/2025 03/06/25 | For Sale | $268,000 | -- | $165 / Sq Ft |
Purchase History
| Date | Type | Sale Price | Title Company |
|---|---|---|---|
| Vendors Lien | -- | None Available |
Mortgage History
| Date | Status | Loan Amount | Loan Type |
|---|---|---|---|
| Previous Owner | $117,246 | New Conventional | |
| Previous Owner | $117,246 | VA | |
| Previous Owner | $116,500 | VA |
Similar Homes in Killeen, TX
Source: Central Texas MLS (CTXMLS)
MLS Number: 572258
APN: 367083
- 5814 Hamza Cir
- 503 Medina Dr
- 5812 Hamza Cir
- 5808 Hamza Cir
- 5806 Hamza Cir
- 5804 Hamza Cir
- 403 Ali Dr
- 407 Osman Dr
- 141 Atlas Ave
- 6001 Aquilla Dr
- 149 Atlas Ave
- 1208 Victory Ranch Trail
- 1204 Victory Ranch Trail
- 1206 Victory Ranch Trail
- 6001 Dorado Dr
- 6003 Dorado Dr
- 508 W Gemini Ln
- 1201 Rolling Thunder Dr
- 1203 Rolling Thunder Dr
- 6105 Dorado Dr
- 404 Ali Dr
- 6100 Aquilla Dr
- 206 W Gemini Ln
- 5901 Hercules Ave
- 202 W Gemini Ln
- 1201 Powder River Dr Unit B
- 113 W Gemini Ln
- 1108 Copper Creek
- 112 W Vega Ln
- 1303 Powder River Dr Unit B
- 604 Dred Roger Cir
- 103 W Libra Dr
- 401 E Libra Dr
- 4907 Joseph Dr
- 1409 Cinch Unit B
- 1306 Chips Unit A
- 1400 Chips Unit B
- 1401 Chips Unit A
- 708 Constellation Dr
- 611 Perseus
