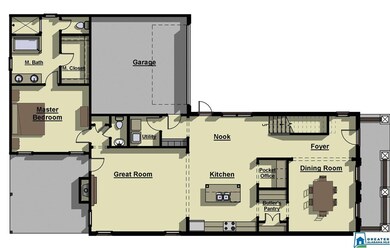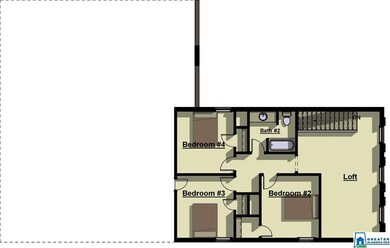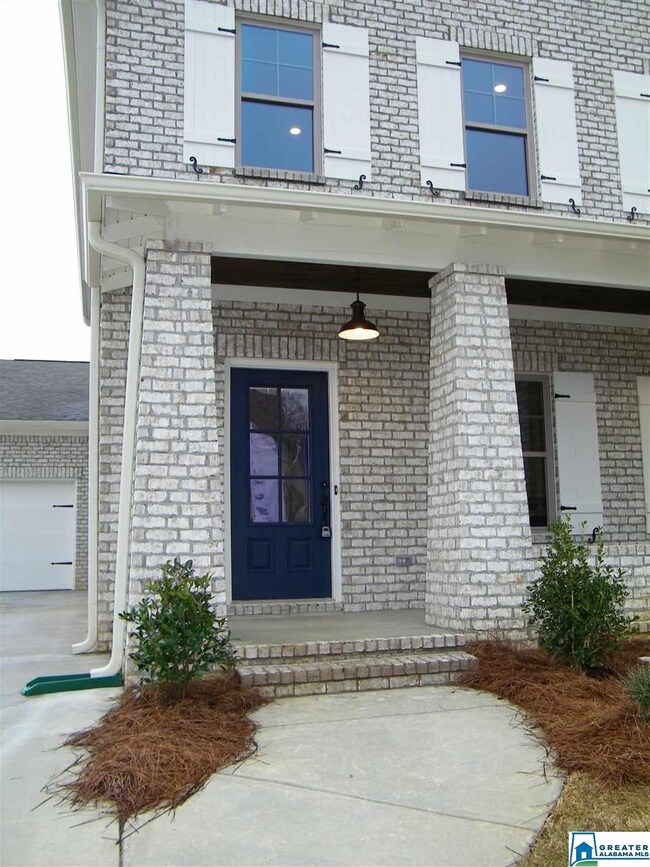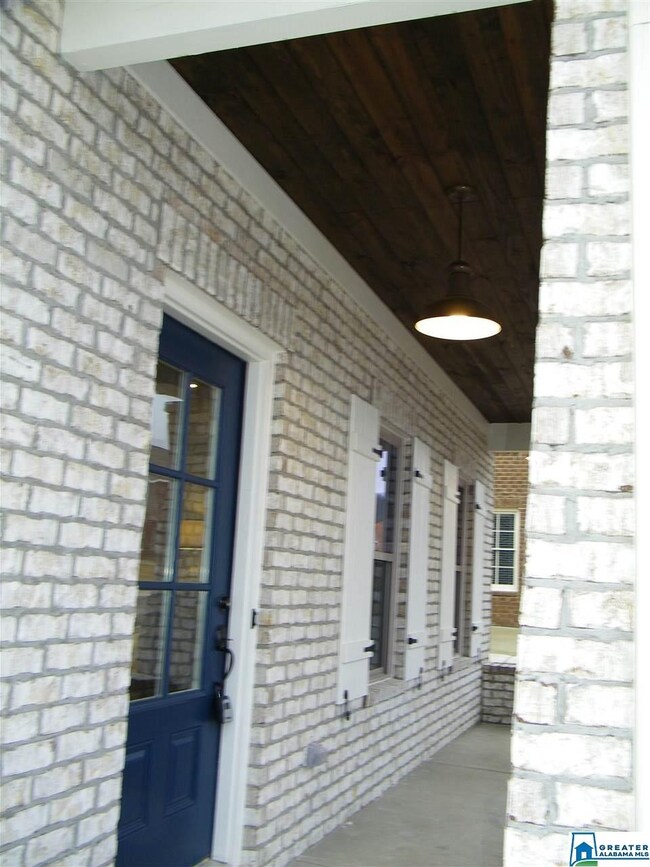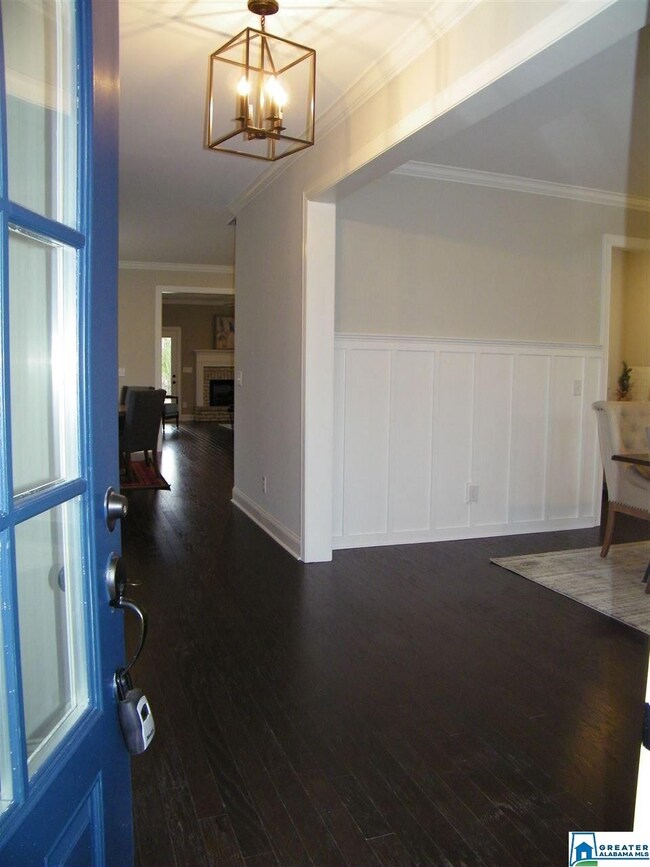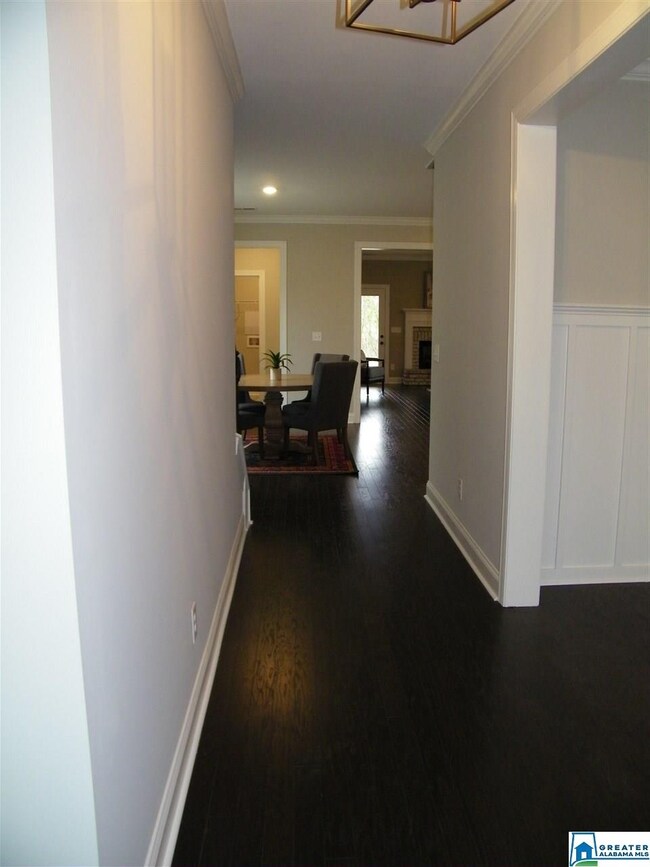
5909 Mountain View Trace Trussville, AL 35173
Estimated Value: $432,000 - $485,000
Highlights
- New Construction
- In Ground Pool
- Wood Flooring
- Paine Elementary School Rated A
- Clubhouse
- Main Floor Primary Bedroom
About This Home
As of February 2020Longmeadow, is a beautiful Trussville community conveniently located across from Hewitt Trussville High, Trussville's Civic Center & athletic fields. The Athens A plan is currently under construction! Stunning entrance to home with tongue & groove covered front porch. The foyer and main level common areas offers hardwood floors. The open floor plan boasts great spaces to entertain family & friends. Gourmet kitchen is a chef's dream w/ under cabinet lighting/granite countertops/gas appliances. Beautiful formal dining room too w/ detailed chair rails and butler pantry. Double door pantry just off kitchen. Cozy brick mantle in greatroom w/ ventless gas log system & electric ignition. Comfortable master bed & beautiful master bath. Large walk in closet! Wood staircase to second level w/ loft, 3 bedrooms and full bath. Covered porch w fan! Characterized by Tudor-style homes Longmeadow offers convenience & first-class lifestyle amenities such as a clubhouse, swimming pool, and nature trails.
Home Details
Home Type
- Single Family
Est. Annual Taxes
- $2,500
Year Built
- Built in 2020 | New Construction
Lot Details
- 7,841
HOA Fees
- $58 Monthly HOA Fees
Parking
- 2 Car Attached Garage
- Rear-Facing Garage
Home Design
- Slab Foundation
- HardiePlank Siding
- Three Sided Brick Exterior Elevation
Interior Spaces
- 1.5-Story Property
- Crown Molding
- Recessed Lighting
- Ventless Fireplace
- Gas Fireplace
- Great Room with Fireplace
- Dining Room
- Loft
- Pull Down Stairs to Attic
Kitchen
- Butlers Pantry
- Gas Cooktop
- Built-In Microwave
- Dishwasher
- Stainless Steel Appliances
- Kitchen Island
- Stone Countertops
Flooring
- Wood
- Carpet
- Tile
Bedrooms and Bathrooms
- 4 Bedrooms
- Primary Bedroom on Main
- Walk-In Closet
- Separate Shower
Laundry
- Laundry Room
- Laundry on main level
- Washer and Electric Dryer Hookup
Pool
- In Ground Pool
- Fence Around Pool
Outdoor Features
- Covered patio or porch
Utilities
- Heating System Uses Gas
- Underground Utilities
- Gas Water Heater
Listing and Financial Details
- Tax Lot B 086
Community Details
Overview
- Association fees include common grounds mntc
- Associa Mckay Association, Phone Number (205) 733-6700
Amenities
- Clubhouse
Recreation
- Community Pool
- Trails
Ownership History
Purchase Details
Home Financials for this Owner
Home Financials are based on the most recent Mortgage that was taken out on this home.Similar Homes in the area
Home Values in the Area
Average Home Value in this Area
Purchase History
| Date | Buyer | Sale Price | Title Company |
|---|---|---|---|
| Sartin Michael J | $364,840 | -- |
Mortgage History
| Date | Status | Borrower | Loan Amount |
|---|---|---|---|
| Open | Sartin Michael J | $244,500 |
Property History
| Date | Event | Price | Change | Sq Ft Price |
|---|---|---|---|---|
| 02/12/2020 02/12/20 | Sold | $364,840 | +1.0% | $140 / Sq Ft |
| 01/11/2020 01/11/20 | Pending | -- | -- | -- |
| 09/18/2019 09/18/19 | Price Changed | $361,214 | +0.6% | $139 / Sq Ft |
| 08/02/2019 08/02/19 | Price Changed | $359,070 | +1.0% | $138 / Sq Ft |
| 06/22/2019 06/22/19 | For Sale | $355,670 | -- | $137 / Sq Ft |
Tax History Compared to Growth
Tax History
| Year | Tax Paid | Tax Assessment Tax Assessment Total Assessment is a certain percentage of the fair market value that is determined by local assessors to be the total taxable value of land and additions on the property. | Land | Improvement |
|---|---|---|---|---|
| 2024 | $2,553 | $45,460 | -- | -- |
| 2022 | $2,297 | $37,840 | $7,000 | $30,840 |
| 2021 | $2,140 | $35,310 | $7,000 | $28,310 |
| 2020 | $1,254 | $40,412 | $14,000 | $26,412 |
Agents Affiliated with this Home
-
Michael Harden

Seller's Agent in 2020
Michael Harden
Harris Doyle Homes
(205) 739-9175
87 in this area
150 Total Sales
-
Deanna Young

Buyer's Agent in 2020
Deanna Young
RE/MAX
(205) 283-8039
19 in this area
62 Total Sales
Map
Source: Greater Alabama MLS
MLS Number: 854013
APN: 12-00-11-1-000-066.000
- 5824 Longview Ln
- 5475 Longmeadow Ridge
- 5476 Longmeadow Ridge
- 5469 Longmeadow Ridge
- 5483 Longmeadow Ridge
- 5463 Longmeadow Ridge
- 5479 Longmeadow Ridge
- 5468 Longmeadow Ridge
- 5472 Longmeadow Ridge
- 5452 Longmeadow Ridge
- 5460 Longmeadow Ridge
- 5428 Longmeadow Ridge
- 5419 Longmeadow Ridge
- 5423 Longmeadow Ridge
- 5444 Longmeadow Ridge
- 5420 Longmeadow Ridge
- 5404 Longmeadow Pkwy
- 5415 Longmeadow Pkwy
- 5935 Longmeadow Pkwy
- 5480 Longmeadow Ridge
- 5909 Mountain View Trace
- 5913 Mountain View Trace
- 5913 Mountain View Trace
- 5909 Mountain View Trc
- 5917 Mountain View Trace
- 5917 Mountain View Trace
- 5914 Mountain View Trace
- 5914 Mountain View Trace
- 5906 Mountain View Trace
- 5910 Mountain View Trace
- 5918 Mountain View Trace
- 5918 Mountain View Trace
- 5941 Mountain View Trace
- 5922 Mountain View Trace
- 5910 Mountain View Trc
- 5808 Long View Ln
- 5812 Longview Ln
- 5923 Mountain View Trace
- 5923 Mountain View Trace
- 5927 Mountain View Trace

