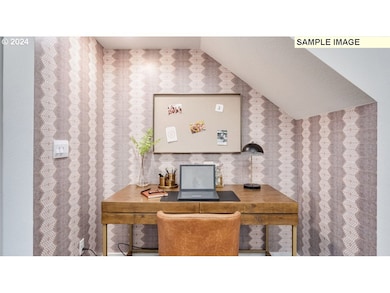5909 NE 121st Way Vancouver, WA 98686
Estimated payment $2,545/month
Highlights
- New Construction
- Quartz Countertops
- Covered Patio or Porch
- Traditional Architecture
- Private Yard
- Stainless Steel Appliances
About This Home
Final Opportunities Sales Event - only a few homes left at Cottage Farms at 119th! Move-in ready new construction opportunity! For a limited time, get a drastic price reduction PLUS our new below-market LOWEST INTEREST RATE IN YEARS with preferred lender DHI Mortgage! Your dream home could now be in reach – meet your home payment goals with this limited time opportunity PLUS a closing cost credit! Step inside this new-build cottage to find everything you need for a comfortable home. 3 bedrooms, 2 bathrooms, and an attached garage fit neatly inside the smartly designed layout of our Magnolia floor plan. Front yard low-maintenance irrigated landscaping adds lots of curb appeal. Waltz into the open-concept great room and take in the high-quality finishes throughout, like premium laminate floors and quartz counters, adding elevated touches to the interior design. The bright kitchen invites you to dine at the breakfast bar, or fix memorable meals on the stainless-steel appliances. Curl up in the living room, nestled at the back of the home next to the covered patio. Upstairs, the primary suite invites relaxation and convenience, with a walk-in closet and an attached bathroom. A versatile loft area is in the hall, which would make a wonderful home office or craft corner and adds space to stretch out to the adjoining second and third bedrooms. Shopping and grocery are less than 3 miles away from your new home, including Winco and Costco. Commute to PDX or downtown Vancouver with ease via I-205 and SR-500. Included smart features connect you to your home while you are away. A 2-10 limited warranty protects your investment. Photos are representative of plan only and may vary as built. Schedule a tour today and see all the value in owning this home!
Home Details
Home Type
- Single Family
Est. Annual Taxes
- $1,573
Year Built
- Built in 2024 | New Construction
Lot Details
- 2,178 Sq Ft Lot
- Fenced
- Landscaped
- Level Lot
- Private Yard
HOA Fees
- $90 Monthly HOA Fees
Parking
- 1 Car Attached Garage
- Driveway
Home Design
- Traditional Architecture
- Composition Roof
- Cement Siding
- Concrete Perimeter Foundation
Interior Spaces
- 1,361 Sq Ft Home
- 2-Story Property
- Double Pane Windows
- Vinyl Clad Windows
- Family Room
- Living Room
- Dining Room
- Crawl Space
- Laundry Room
Kitchen
- Free-Standing Range
- Microwave
- Plumbed For Ice Maker
- Dishwasher
- Stainless Steel Appliances
- Quartz Countertops
- Disposal
Flooring
- Wall to Wall Carpet
- Laminate
Bedrooms and Bathrooms
- 3 Bedrooms
- 2 Full Bathrooms
Outdoor Features
- Covered Patio or Porch
Schools
- Pleasant Valley Elementary And Middle School
- Prairie High School
Utilities
- 95% Forced Air Zoned Heating and Cooling System
- Heat Pump System
- Electric Water Heater
- High Speed Internet
Listing and Financial Details
- Builder Warranty
- Home warranty included in the sale of the property
- Assessor Parcel Number 986067332
Community Details
Overview
- Rolling Rock Community Management Association, Phone Number (503) 330-2405
- On-Site Maintenance
Additional Features
- Common Area
- Resident Manager or Management On Site
Map
Home Values in the Area
Average Home Value in this Area
Tax History
| Year | Tax Paid | Tax Assessment Tax Assessment Total Assessment is a certain percentage of the fair market value that is determined by local assessors to be the total taxable value of land and additions on the property. | Land | Improvement |
|---|---|---|---|---|
| 2025 | $1,573 | $453,123 | $170,000 | $283,123 |
| 2024 | -- | $170,000 | $170,000 | -- |
Property History
| Date | Event | Price | Change | Sq Ft Price |
|---|---|---|---|---|
| 08/19/2025 08/19/25 | Sold | $439,995 | 0.0% | $323 / Sq Ft |
| 08/14/2025 08/14/25 | Off Market | $439,995 | -- | -- |
| 08/13/2025 08/13/25 | Price Changed | $439,995 | -2.2% | $323 / Sq Ft |
| 08/09/2025 08/09/25 | Price Changed | $449,995 | -2.2% | $331 / Sq Ft |
| 08/05/2025 08/05/25 | Price Changed | $459,995 | +2.2% | $338 / Sq Ft |
| 07/31/2025 07/31/25 | Price Changed | $449,995 | -3.2% | $331 / Sq Ft |
| 06/25/2025 06/25/25 | For Sale | $464,995 | -- | $342 / Sq Ft |
Source: Regional Multiple Listing Service (RMLS)
MLS Number: 278002617
APN: 986067-332
- 5906 NE 120th St
- 5910 NE 120th St
- 5912 NE 120th St
- 6511 NE 123rd St
- 6512 NE 123rd St
- 5910 NE 120th Cir
- 5908 NE 120th St
- Laurel Plan at Cottage Farms at 119th
- Magnolia Plan at Cottage Farms at 119th
- 11903 NE 57th Lot 1 Ct
- 12024 NE 60th Ave
- 11909 NE 57th Ct Unit Lot 4
- 11905 NE 57th Ct Unit Lot 2
- 5803 NE 125th Cir
- 5111 NE 116th St
- 5213 NE 116th St
- 6301 NE 127th St
- 12207 NE 49th Place
- 11408 NE 51st Ave
- Baker Plan at Pleasant Woods







