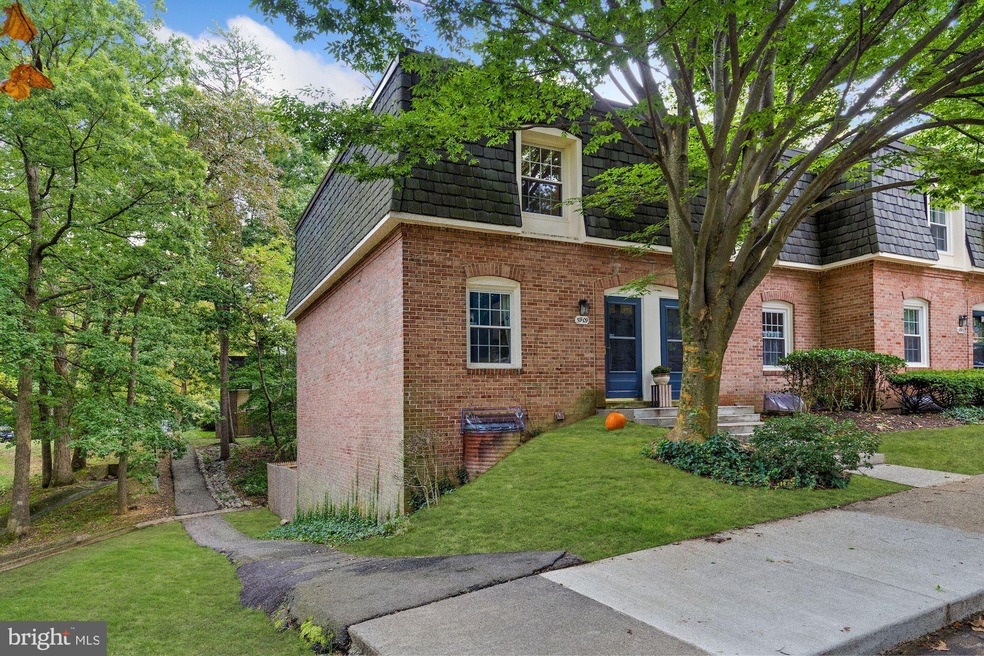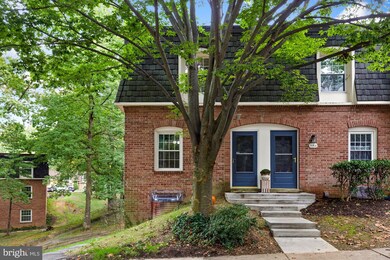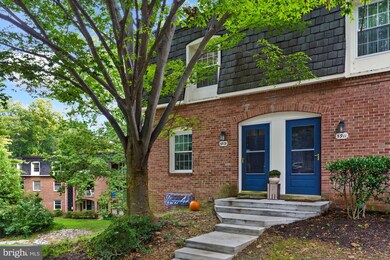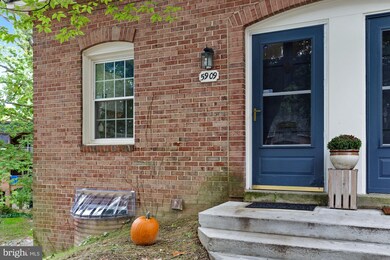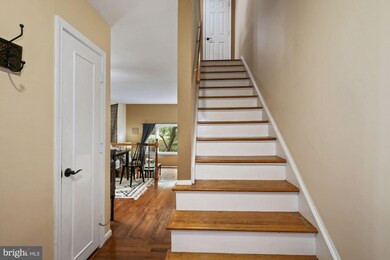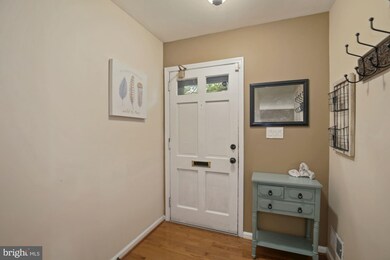
5909 Noblestown Rd Unit 40 Springfield, VA 22152
Estimated Value: $369,000 - $416,000
Highlights
- View of Trees or Woods
- Colonial Architecture
- Wooded Lot
- Cardinal Forest Elementary School Rated A-
- Recreation Room
- Traditional Floor Plan
About This Home
As of November 2020OPEN HOUSE SATURDAY 10/10 1-4PM & SUNDAY 10/11 1-4PM*Fabulous End Townhouse in Popular Cardinal Forest*Lovingly maintained & updated*Hardwood Floors in Living Room, Dining Room, Both Bedrooms, & upper staircase*Kitchen w/Updated Stainless Steel Appliances (approx 2009) including Smooth Top Stove, & Built-in Microwave*Kitchen New Countertop w/Double Sink (approx 2009)*Updated GE Electric Panel approx 1998*New Furnace & A/C approx 2009*Remodeled Bathrooms (approx 2009):Sinks, Sink Faucets, Toilet, Tile Flooring/Grout (in both bathrooms), & tub faucet (upstairs bathroom)*New Light Fixtures (approx 2009) including 4 ceiling fans w/lights*All new (approx 2009) outlets, outlet plates, & light switches, light switch plates*4 Windows Updated (approx 2009) in both BRs and Kitchen*3 New Dual Carbon Monoxide/ Smoke Detectors (Installed (9/22/20)*All new Interior Doors, Handles, Hardware, & Trim(2009) including Bedroom doors, Closet Doors, Linen Closet door, Entryway Closet Door, Door at top of stairs leading to basement, & Bathroom Doors*Plumbing-(approx 2017/18) New Main Drain piping segment in middle & basement level inside the home*Walkout Rec Room w/Updated Vinyl Slider leading to Fenced Yard w/Patio & Overlooking Trees*Front Load Washer & Dryer ("as-is") in Laundry/Utility/Storage Room*Cardinal Forest Condo Fee pays for: Gas Heat, Gas Water Heater, Water & Sewer Service, Master Insurance Policy, Roof Replacement, Exterior Home Maintenance such as gutter cleaning and trim painting, front grass cutting, Fence Repair/Replacement, 2 Community Pools, Multiple Tennis Courts, Basketball Courts, Tot-Lots, 2 Party Rooms, and On-Site Management (located just down the block). Please practice Realtor Association COVID19-safe recommended showing procedures - WEAR A MASK, all parties should use hand sanitizer provided at the front door before going through the house. If you or anyone in your party are feeling unwell, please rescheduling. Please no small children during showing and one group through the property at a time. HURRY THIS BEAUTY WILL NOT LAST LONG!
Last Agent to Sell the Property
Weichert, REALTORS License #0225032482 Listed on: 10/01/2020

Townhouse Details
Home Type
- Townhome
Est. Annual Taxes
- $3,314
Year Built
- Built in 1968
Lot Details
- Backs To Open Common Area
- Wood Fence
- Back Yard Fenced
- Wooded Lot
- Backs to Trees or Woods
- Property is in very good condition
HOA Fees
- $496 Monthly HOA Fees
Home Design
- Colonial Architecture
- Brick Exterior Construction
- Slab Foundation
Interior Spaces
- Property has 3 Levels
- Traditional Floor Plan
- High Ceiling
- Ceiling Fan
- Wood Frame Window
- Sliding Doors
- Six Panel Doors
- Living Room
- Dining Room
- Recreation Room
- Utility Room
- Views of Woods
Kitchen
- Galley Kitchen
- Electric Oven or Range
- Self-Cleaning Oven
- Range Hood
- Built-In Microwave
- Dishwasher
- Stainless Steel Appliances
- Disposal
Flooring
- Wood
- Carpet
- Ceramic Tile
Bedrooms and Bathrooms
- 2 Bedrooms
- En-Suite Primary Bedroom
Laundry
- Electric Dryer
- Washer
Finished Basement
- Walk-Out Basement
- Laundry in Basement
Home Security
Parking
- On-Street Parking
- Parking Lot
Schools
- Cardinal Forest Elementary School
- Irving Middle School
- West Springfield High School
Utilities
- Forced Air Heating and Cooling System
- Vented Exhaust Fan
- Natural Gas Water Heater
- Cable TV Available
Listing and Financial Details
- Assessor Parcel Number 0794 10 0040
Community Details
Overview
- Association fees include common area maintenance, exterior building maintenance, gas, heat, lawn care front, management, pool(s), reserve funds, road maintenance, sewer, snow removal, trash
- Cardinal Forest Condos, Phone Number (703) 451-8344
- Cardinal Forest Community
- Cardinal Forest Subdivision
Amenities
- Common Area
- Party Room
Recreation
- Tennis Courts
- Community Basketball Court
- Community Playground
- Community Pool
Security
- Storm Windows
- Storm Doors
- Fire and Smoke Detector
Ownership History
Purchase Details
Home Financials for this Owner
Home Financials are based on the most recent Mortgage that was taken out on this home.Purchase Details
Purchase Details
Home Financials for this Owner
Home Financials are based on the most recent Mortgage that was taken out on this home.Similar Homes in Springfield, VA
Home Values in the Area
Average Home Value in this Area
Purchase History
| Date | Buyer | Sale Price | Title Company |
|---|---|---|---|
| Guzman Raisa Martinez | $330,000 | Aspen Re Setmnts Inc | |
| Akridge Whitney | $187,000 | -- | |
| Means Aaron | $89,000 | -- |
Mortgage History
| Date | Status | Borrower | Loan Amount |
|---|---|---|---|
| Open | Guzman Raisa Martinez | $14,850 | |
| Open | Guzman Raisa Martinez | $320,100 | |
| Previous Owner | Means Aaron | $299,500 | |
| Previous Owner | Means Aaron | $86,997 |
Property History
| Date | Event | Price | Change | Sq Ft Price |
|---|---|---|---|---|
| 11/18/2020 11/18/20 | Sold | $330,000 | +1.5% | $222 / Sq Ft |
| 10/16/2020 10/16/20 | Pending | -- | -- | -- |
| 10/01/2020 10/01/20 | For Sale | $325,000 | -- | $218 / Sq Ft |
Tax History Compared to Growth
Tax History
| Year | Tax Paid | Tax Assessment Tax Assessment Total Assessment is a certain percentage of the fair market value that is determined by local assessors to be the total taxable value of land and additions on the property. | Land | Improvement |
|---|---|---|---|---|
| 2024 | $4,101 | $354,010 | $71,000 | $283,010 |
| 2023 | $3,841 | $340,390 | $68,000 | $272,390 |
| 2022 | $3,689 | $322,640 | $65,000 | $257,640 |
| 2021 | $3,676 | $313,240 | $63,000 | $250,240 |
| 2020 | $3,497 | $295,510 | $59,000 | $236,510 |
| 2019 | $3,315 | $280,100 | $56,000 | $224,100 |
| 2018 | $3,064 | $266,430 | $53,000 | $213,430 |
| 2017 | $2,974 | $256,180 | $51,000 | $205,180 |
| 2016 | $2,968 | $256,180 | $51,000 | $205,180 |
| 2015 | $2,770 | $248,230 | $50,000 | $198,230 |
| 2014 | $2,404 | $215,850 | $43,000 | $172,850 |
Agents Affiliated with this Home
-
Kathleen Stark

Seller's Agent in 2020
Kathleen Stark
Weichert Corporate
(703) 201-9656
29 in this area
69 Total Sales
-
Irma Alba

Buyer's Agent in 2020
Irma Alba
Samson Properties
(617) 800-7590
1 in this area
4 Total Sales
Map
Source: Bright MLS
MLS Number: VAFX1158208
APN: 0794-10-0040
- 5904 Kingsford Rd Unit 418
- 5929 Kingsford Rd Unit 372
- 8101 Kingsway Ct Unit 257
- 8318A Kingsgate Rd Unit 537
- 8316 Garfield Ct
- 5900F Queenston St Unit 498
- 8358H Dunham Ct Unit 626
- 8422 Penshurst Dr Unit 594
- 5778 Rexford Ct Unit 5778B
- 8502 Forrester Blvd Unit 877
- 5802 Torington Dr Unit H
- 6010 Merryvale Ct
- 6002 Merryvale Ct
- 8536 Milford Ct Unit 899
- 8505 Barrington Ct Unit Q
- 5634 Inverchapel Rd
- 5511 Moultrie Rd
- 5821 Royal Ridge Dr Unit F
- 5503 Inverchapel Rd
- 7824 Carrleigh Pkwy
- 5931 Noblestown Rd Unit 51
- 5929 Noblestown Rd Unit 50
- 5927 Noblestown Rd Unit 49
- 5925 Noblestown Rd Unit 48
- 5923 Noblestown Rd Unit 47
- 5921 Noblestown Rd Unit 46
- 5919 Noblestown Rd Unit 45
- 5917 Noblestown Rd Unit 44
- 5915 Noblestown Rd Unit 43
- 5913 Noblestown Rd Unit 42
- 5911 Noblestown Rd Unit 41
- 5909 Noblestown Rd Unit 40
- 8235 Tory Rd Unit 157
- 8233 Tory Rd Unit 156
- 8231 Tory Rd Unit 155
- 8229 Tory Rd Unit 154
- 8227 Tory Rd Unit 153
- 8225 Tory Rd Unit 152
- 8223 Tory Rd Unit 151
- 8221 Tory Rd Unit 150
