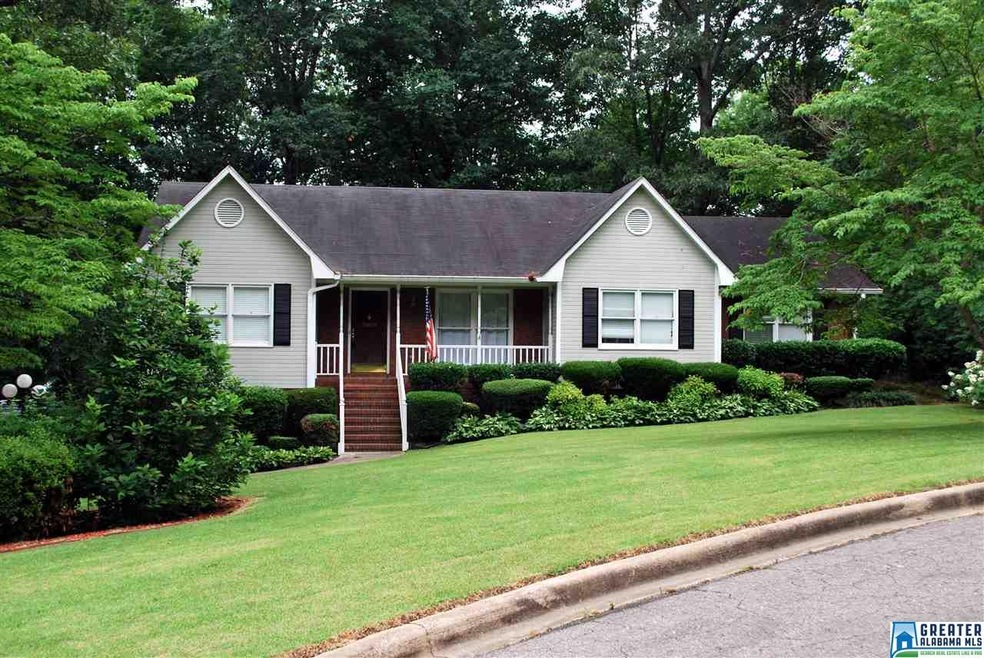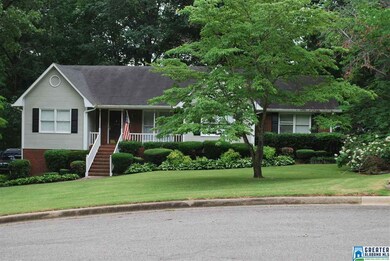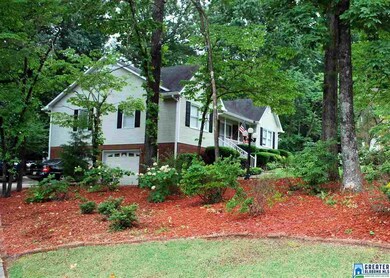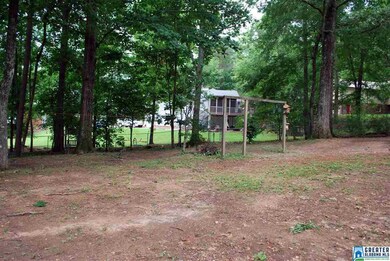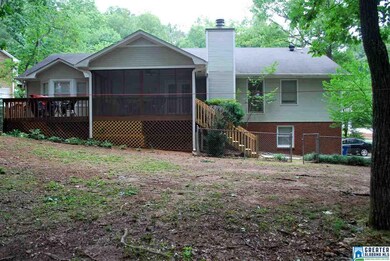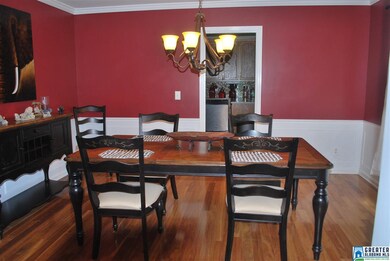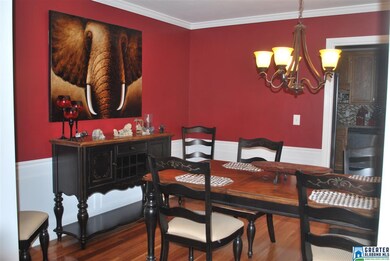
5909 Nuthatch Cir Pinson, AL 35126
Highlights
- Covered Deck
- Hydromassage or Jetted Bathtub
- Stone Countertops
- Wood Flooring
- Attic
- Screened Porch
About This Home
As of June 2017Very nice home in a quiet neighborhood. Updated kitchen with new counter tops, appliances, and backsplash. Great looking hardwood floors throughout most of the main level. Large eat-in kitchen, formal dining room, large den with bricked fireplace. Extra large master suite with freshly painted master bath. The master bath has a large jetted tub and walk in shower. It has a screened-in deck and large grilling deck. Full basement with a 2 car garage. (Nice area to finish down stairs if needed). House is on a cul-de-sac. Very well maintained home ready to move in. Must see!!!!
Home Details
Home Type
- Single Family
Est. Annual Taxes
- $1,194
Year Built
- 1987
Lot Details
- Fenced Yard
Parking
- 2 Car Garage
- Basement Garage
- Side Facing Garage
- Driveway
Interior Spaces
- 2,017 Sq Ft Home
- 1-Story Property
- Crown Molding
- Smooth Ceilings
- Brick Fireplace
- Gas Fireplace
- French Doors
- Dining Room
- Den with Fireplace
- Screened Porch
- Pull Down Stairs to Attic
Kitchen
- Electric Oven
- Electric Cooktop
- Stove
- Built-In Microwave
- Dishwasher
- Stone Countertops
Flooring
- Wood
- Carpet
Bedrooms and Bathrooms
- 3 Bedrooms
- 2 Full Bathrooms
- Split Vanities
- Hydromassage or Jetted Bathtub
- Separate Shower
- Linen Closet In Bathroom
Laundry
- Laundry Room
- Laundry on main level
- Washer and Electric Dryer Hookup
Unfinished Basement
- Basement Fills Entire Space Under The House
- Stubbed For A Bathroom
- Natural lighting in basement
Outdoor Features
- Covered Deck
- Screened Deck
Utilities
- Central Heating and Cooling System
- Gas Water Heater
- Septic Tank
Community Details
Listing and Financial Details
- Assessor Parcel Number 09-00-34-1-000-145.000
Ownership History
Purchase Details
Home Financials for this Owner
Home Financials are based on the most recent Mortgage that was taken out on this home.Purchase Details
Home Financials for this Owner
Home Financials are based on the most recent Mortgage that was taken out on this home.Similar Homes in the area
Home Values in the Area
Average Home Value in this Area
Purchase History
| Date | Type | Sale Price | Title Company |
|---|---|---|---|
| Warranty Deed | $178,000 | -- | |
| Warranty Deed | $162,900 | -- |
Mortgage History
| Date | Status | Loan Amount | Loan Type |
|---|---|---|---|
| Open | $174,775 | FHA | |
| Previous Owner | $159,948 | FHA |
Property History
| Date | Event | Price | Change | Sq Ft Price |
|---|---|---|---|---|
| 06/29/2017 06/29/17 | Sold | $178,000 | 0.0% | $88 / Sq Ft |
| 05/22/2017 05/22/17 | For Sale | $178,000 | +9.3% | $88 / Sq Ft |
| 05/14/2013 05/14/13 | Sold | $162,900 | -14.2% | $81 / Sq Ft |
| 03/12/2013 03/12/13 | Pending | -- | -- | -- |
| 10/17/2012 10/17/12 | For Sale | $189,900 | -- | $94 / Sq Ft |
Tax History Compared to Growth
Tax History
| Year | Tax Paid | Tax Assessment Tax Assessment Total Assessment is a certain percentage of the fair market value that is determined by local assessors to be the total taxable value of land and additions on the property. | Land | Improvement |
|---|---|---|---|---|
| 2024 | $1,194 | $22,640 | -- | -- |
| 2022 | $1,194 | $22,630 | $4,000 | $18,630 |
| 2021 | $945 | $18,110 | $4,000 | $14,110 |
| 2020 | $945 | $18,110 | $4,000 | $14,110 |
| 2019 | $945 | $18,120 | $0 | $0 |
| 2018 | $939 | $18,000 | $0 | $0 |
| 2017 | $896 | $17,220 | $0 | $0 |
| 2016 | $900 | $17,300 | $0 | $0 |
| 2015 | $941 | $18,040 | $0 | $0 |
| 2014 | $842 | $17,200 | $0 | $0 |
| 2013 | $842 | $17,200 | $0 | $0 |
Agents Affiliated with this Home
-
Becki Latino

Seller's Agent in 2017
Becki Latino
RE/MAX
(205) 223-6634
3 in this area
16 Total Sales
-
Chris White
C
Buyer's Agent in 2017
Chris White
Real Estate Practitioners 1
(205) 258-0489
4 Total Sales
-
shay shelnutt

Seller's Agent in 2013
shay shelnutt
Pro Home Team Realty
(205) 413-9022
2 in this area
25 Total Sales
-
Susan Weber

Seller Co-Listing Agent in 2013
Susan Weber
Pro Home Team Realty
(205) 427-7762
4 in this area
118 Total Sales
-
Sherri Elkins

Buyer's Agent in 2013
Sherri Elkins
eXp Realty, LLC Central
(205) 240-5522
1 in this area
93 Total Sales
Map
Source: Greater Alabama MLS
MLS Number: 784581
APN: 09-00-34-1-000-145.000
- 6191 Towhee Dr
- 5755 Cheryl Dr
- 5660 Dug Hollow Rd
- 5762 Shadow Lake Dr
- 6268 Old Springville Rd
- 5659 Cheryl Dr
- 5933 Dewey Heights Rd
- 5935 Shane Cir
- 5869 Oak Hollow Rd
- 6345 Harness Way
- 6391 Harness Way
- 6481 Old Springville Rd
- 6296 Steeple Chase Dr
- 5721 Chetham Hill
- 6434 Cambridge Rd Unit LOT 30
- 6434 Cambridge Rd
- 6422 Cambridge Rd Unit 27
- 6422 Cambridge Rd
- 5731 Hickory Ct
- 4664 Deer Foot Path
