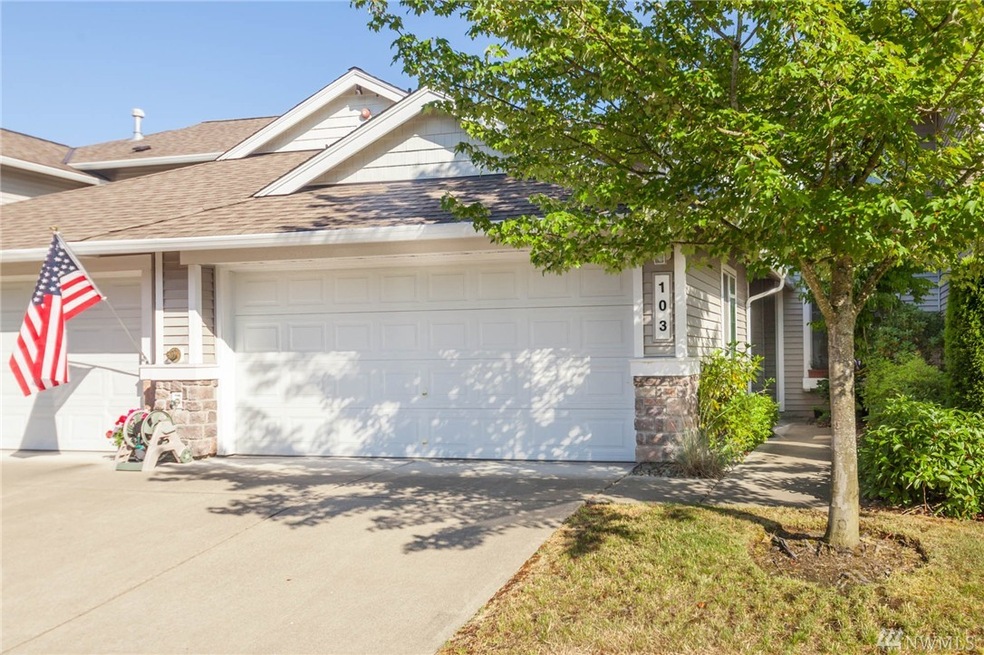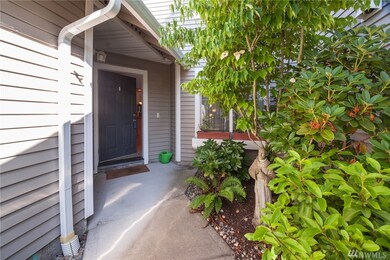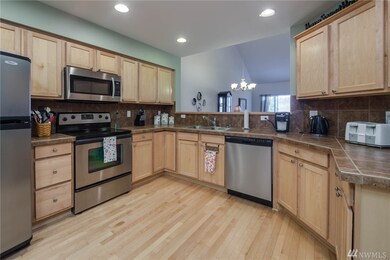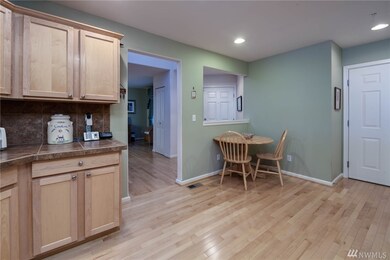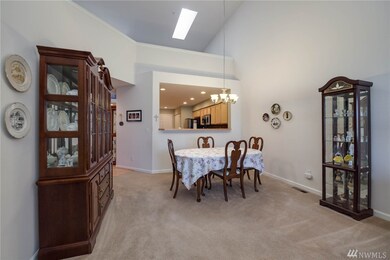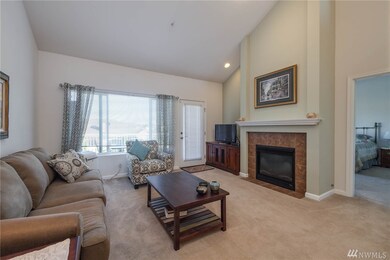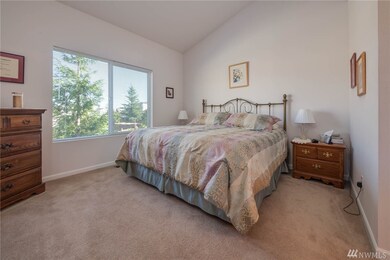
$360,000
- 2 Beds
- 2 Baths
- 932 Sq Ft
- 1108 59th St SE
- Unit F-14
- Auburn, WA
Beautifully cared for 2 bedrooms 2 bath with garage. Great location, awesome corner residence ground unit .Excellent condition, featuring new flooring, tall vaulted 9 ft ceilings, spacious kitchen, with newer stainless steel appliances. Nice size eating area open to spacious living room with fireplace, media nook and private covered porch with territorial views. Two bright good sized bedrooms.
Maria Kuehlthau Coldwell Banker Danforth
