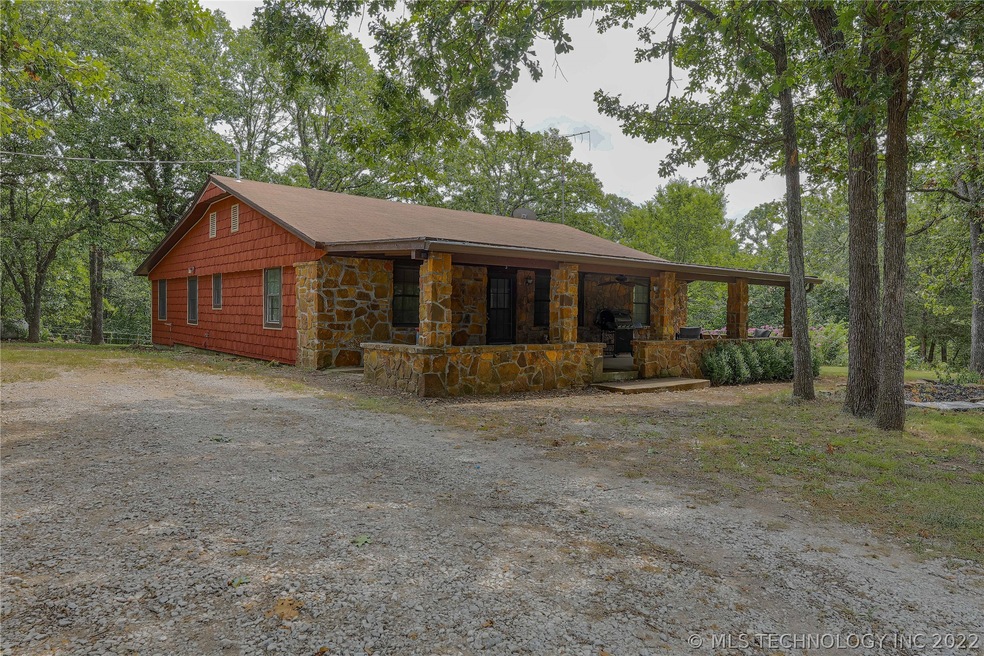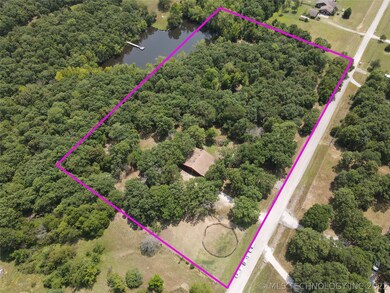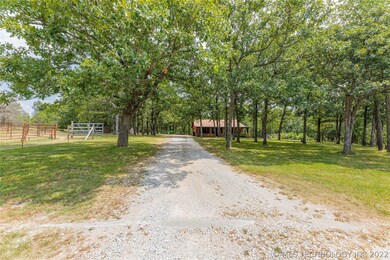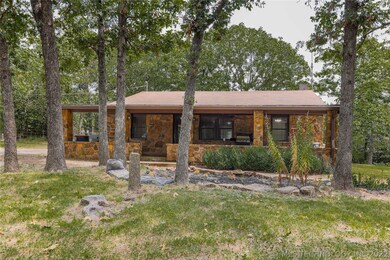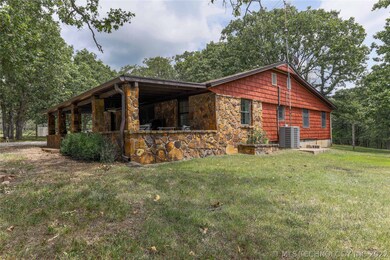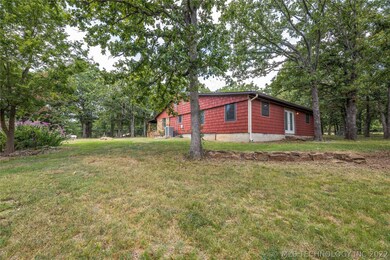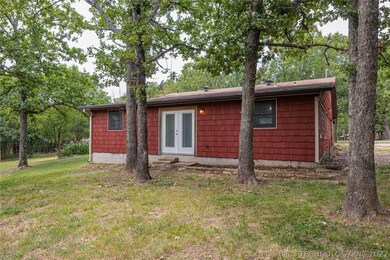
5909 S 201st West Ave Sand Springs, OK 74063
Estimated Value: $241,000 - $316,000
Highlights
- Horses Allowed On Property
- Farm
- No HOA
- Mature Trees
- Pond
- Covered patio or porch
About This Home
As of September 2021You will love this 5 bed, 2 bath home situated on a serene 4.59 acres! Enjoy the country lifestyle with relaxing views from the large covered front porch or while fishing the stocked pond. There's room for horses! This property features a spacious front yard with mature trees, is fenced/cross-fenced & already equipped with a 2 stall run in shed with storage along with a separate storage shed for lawn equipment or tools! New premium vinyl siding, fresh paint throughout & central heat/air installed in 2016.
Last Agent to Sell the Property
Taylor McClain
C&C Referral Services LLC License #185362 Listed on: 08/09/2021
Home Details
Home Type
- Single Family
Est. Annual Taxes
- $1,432
Year Built
- Built in 1977
Lot Details
- 4.59 Acre Lot
- West Facing Home
- Wire Fence
- Mature Trees
- Wooded Lot
Parking
- Gravel Driveway
Home Design
- Slab Foundation
- Wood Frame Construction
- Fiberglass Roof
- Vinyl Siding
- Asphalt
- Stone
Interior Spaces
- 1,792 Sq Ft Home
- 1-Story Property
- Vinyl Clad Windows
- Fire and Smoke Detector
- Washer and Electric Dryer Hookup
Kitchen
- Gas Oven
- Stove
- Range
- Dishwasher
- Laminate Countertops
Flooring
- Carpet
- Laminate
- Tile
Bedrooms and Bathrooms
- 5 Bedrooms
- 2 Full Bathrooms
Outdoor Features
- Pond
- Covered patio or porch
- Shed
- Rain Gutters
Schools
- Keystone Elementary School
- Sand Springs High School
Utilities
- Zoned Heating and Cooling
- Gas Water Heater
- Septic Tank
Additional Features
- Farm
- Horses Allowed On Property
Community Details
- No Home Owners Association
- Rock Creek Acres Subdivision
Ownership History
Purchase Details
Home Financials for this Owner
Home Financials are based on the most recent Mortgage that was taken out on this home.Purchase Details
Home Financials for this Owner
Home Financials are based on the most recent Mortgage that was taken out on this home.Purchase Details
Purchase Details
Similar Homes in Sand Springs, OK
Home Values in the Area
Average Home Value in this Area
Purchase History
| Date | Buyer | Sale Price | Title Company |
|---|---|---|---|
| Nelson Ryan C | $235,000 | Allegiance Title & Escrow | |
| Hillsberry Katlin N | $115,000 | Titleone Llc | |
| -- | $55,000 | -- | |
| -- | $49,000 | -- |
Mortgage History
| Date | Status | Borrower | Loan Amount |
|---|---|---|---|
| Open | Nelson Ryan C | $205,169 | |
| Previous Owner | Hillsberry Katlin N | $112,917 | |
| Previous Owner | Misenheimer Brenda E | $16,000 |
Property History
| Date | Event | Price | Change | Sq Ft Price |
|---|---|---|---|---|
| 09/23/2021 09/23/21 | Sold | $235,000 | +4.5% | $131 / Sq Ft |
| 08/09/2021 08/09/21 | Pending | -- | -- | -- |
| 08/09/2021 08/09/21 | For Sale | $224,900 | -- | $126 / Sq Ft |
Tax History Compared to Growth
Tax History
| Year | Tax Paid | Tax Assessment Tax Assessment Total Assessment is a certain percentage of the fair market value that is determined by local assessors to be the total taxable value of land and additions on the property. | Land | Improvement |
|---|---|---|---|---|
| 2024 | $2,647 | $23,200 | $1,609 | $21,591 |
| 2023 | $2,647 | $24,200 | $1,678 | $22,522 |
| 2022 | $2,595 | $23,200 | $1,609 | $21,591 |
| 2021 | $1,441 | $12,683 | $1,555 | $11,128 |
| 2020 | $1,432 | $12,420 | $1,522 | $10,898 |
| 2019 | $1,398 | $12,030 | $1,475 | $10,555 |
| 2018 | $1,346 | $11,650 | $1,428 | $10,222 |
| 2017 | $1,334 | $12,650 | $1,551 | $11,099 |
| 2016 | $1,331 | $12,650 | $1,551 | $11,099 |
| 2015 | $1,341 | $12,650 | $1,551 | $11,099 |
| 2014 | $772 | $7,689 | $1,551 | $6,138 |
Agents Affiliated with this Home
-
T
Seller's Agent in 2021
Taylor McClain
C&C Referral Services LLC
-
Koty Hammer
K
Buyer's Agent in 2021
Koty Hammer
Thunder Ridge Realty, LLC
(918) 712-2252
34 Total Sales
Map
Source: MLS Technology
MLS Number: 2126514
APN: 57486-90-35-30275
- 0 W 57th St S
- 0000 W 71st St S
- 03 W Coyote Trail
- 04 W Coyote Trail
- 02 W Coyote Trail
- 20825 W Coyote Trail
- 19501 W 41st St S
- 21524 W 41st St S
- 16902 E 59th St
- 21907 W 42nd St
- 16522 W 58th St S
- 16703 Grisham Ave
- 001 W 51st St
- 4061 S 177th W
- 16162 W 61st St S
- 1 S 165th Ave W
- 6854 S 161st Ave W
- 6529 S 159th Ave W
- 16930 W 84th St S
- 0 W 41st St S
- 5909 S 201st West Ave
- 0 S 201st Ave W Unit 1805352
- 5828 S 201st West Ave
- 5805 S 201st West Ave
- 6010 S 201st West Ave
- 5724 S 201st West Ave
- 5932 S 201st West Ave
- 6001 S 201st Ave W
- 6001 S 201st West Ave
- 19817 W 61st St S
- 16526 W Coyote Trail
- 5803 S 204th West Ave
- 5626 S 201st West Ave
- 5917 S 204th West Ave
- 19985 W 57th St S
- 19985 W 57th St S
- 5929 S 204th West Ave
- 5802 S 204th West Ave
- 19909 W 57th St S
- 19877 W 57th St S
