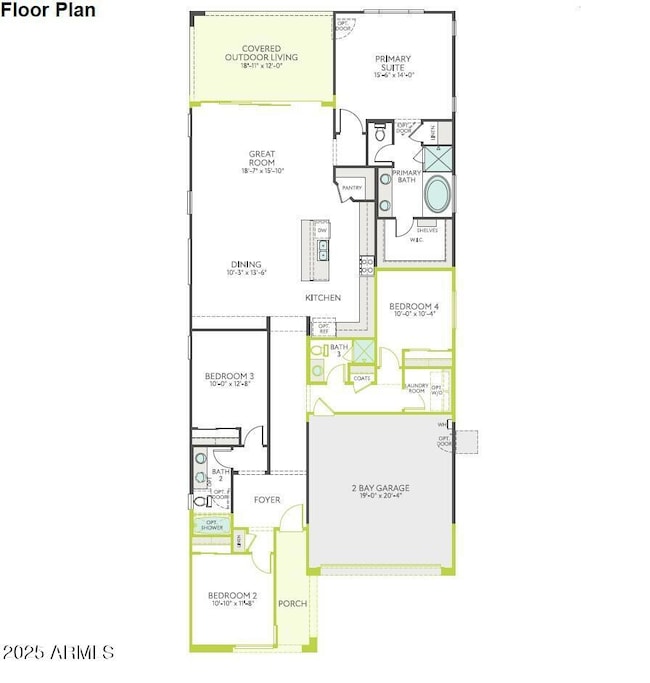5909 S Red Rock St Gilbert, AZ 85298
South Chandler NeighborhoodEstimated payment $4,037/month
Highlights
- Gated Community
- Community Pool
- 2 Car Direct Access Garage
- Willie & Coy Payne Jr. High School Rated A
- Covered Patio or Porch
- Eat-In Kitchen
About This Home
Located in Brambling at Waterston Central, a private gated community with desirable amenities, sits a mid century modern-style home boasting 4 bedrooms, 3 bathrooms, an attached 2 car garage, outdoor living spaces, and designer upgrades throughout, all on one single level. The Gourmet Kitchen features stainless steel appliances including a gas cooktop and microwave/oven combo, quartz countertops, backsplash, a center island, and Diamond Collection Westburke Maple White cabinets. Other highlights include tile flooring throughout and carpet at the bedrooms and a 16' multi-sliding glass door at the Great Room that opens to the back covered patio and private backyard. Community amenities include biking and walking paths, a playground, pool, and spa!
Listing Agent
Tri Pointe Homes Arizona Realty License #BR040146000 Listed on: 05/30/2025
Home Details
Home Type
- Single Family
Est. Annual Taxes
- $348
Year Built
- Built in 2025 | Under Construction
Lot Details
- 6,425 Sq Ft Lot
- Block Wall Fence
HOA Fees
- $165 Monthly HOA Fees
Parking
- 2 Car Direct Access Garage
- Garage Door Opener
Home Design
- Wood Frame Construction
- Cellulose Insulation
- Tile Roof
- Stucco
Interior Spaces
- 2,050 Sq Ft Home
- 1-Story Property
- Ceiling height of 9 feet or more
- Double Pane Windows
- ENERGY STAR Qualified Windows with Low Emissivity
- Smart Home
- Washer and Dryer Hookup
Kitchen
- Eat-In Kitchen
- Gas Cooktop
- Built-In Microwave
- ENERGY STAR Qualified Appliances
- Kitchen Island
Flooring
- Carpet
- Tile
Bedrooms and Bathrooms
- 4 Bedrooms
- 3 Bathrooms
- Dual Vanity Sinks in Primary Bathroom
- Bathtub With Separate Shower Stall
Schools
- Robert J.C. Rice Elementary School
- Willie & Coy Payne Jr. High Middle School
- Basha High School
Utilities
- Central Air
- Heating System Uses Natural Gas
- Water Softener
- High Speed Internet
- Cable TV Available
Additional Features
- ENERGY STAR Qualified Equipment
- Covered Patio or Porch
Listing and Financial Details
- Tax Lot 328
- Assessor Parcel Number 313-31-722
Community Details
Overview
- Association fees include ground maintenance
- City Property Association, Phone Number (602) 437-4777
- Built by Tri Pointe Homes
- Waterston Central Phase 2 Subdivision, 3515 B Granite Floorplan
Recreation
- Community Playground
- Community Pool
- Community Spa
- Bike Trail
Security
- Gated Community
Map
Home Values in the Area
Average Home Value in this Area
Tax History
| Year | Tax Paid | Tax Assessment Tax Assessment Total Assessment is a certain percentage of the fair market value that is determined by local assessors to be the total taxable value of land and additions on the property. | Land | Improvement |
|---|---|---|---|---|
| 2025 | $348 | $3,498 | $3,498 | -- |
| 2024 | $342 | $3,331 | $3,331 | -- |
| 2023 | $342 | $6,750 | $6,750 | $0 |
| 2022 | $32 | $28 | $28 | $0 |
Property History
| Date | Event | Price | List to Sale | Price per Sq Ft |
|---|---|---|---|---|
| 05/30/2025 05/30/25 | For Sale | $724,739 | -- | $354 / Sq Ft |
Purchase History
| Date | Type | Sale Price | Title Company |
|---|---|---|---|
| Special Warranty Deed | $713,728 | None Listed On Document | |
| Special Warranty Deed | $11,646,224 | First American Title |
Mortgage History
| Date | Status | Loan Amount | Loan Type |
|---|---|---|---|
| Open | $737,281 | VA |
Source: Arizona Regional Multiple Listing Service (ARMLS)
MLS Number: 6873554
APN: 313-31-722
- 5901 S Red Rock St
- 5887 S Red Rock St
- 1492 E Prescott St
- 1458 E Prescott St
- 1450 E Prescott St
- Mahogany Plan 40-8 at Waterston Central - Jacamar
- Fremont Plan 3504 at Waterston Central - Brambling
- Tipton Plan 3507 at Waterston Central - Brambling
- Artessa Plan 3515 at Waterston Central - Brambling
- Rosemary Plan 40-2 at Waterston Central - Jacamar
- Ironwood Plan 40-6 at Waterston Central - Jacamar
- Granite Plan 3505 at Waterston Central - Brambling
- Kendrick Plan 3506 at Waterston Central - Brambling
- WIllow Plan 40-9 at Waterston Central - Jacamar
- Juniper Plan 40-7 at Waterston Central - Jacamar
- 1460 E Crescent Way
- 1342 E Prescott St
- Garden Plan 3002 at Waterston Central - Vireo
- Jade Plan 4001 at Waterston Central - Gannet
- Viridian Plan 4004 at Waterston Central - Gannet
- 4235 E Prescott Place
- 4287 E Yellowstone Place
- 1049 E Sourwood Dr
- 1537 E Indigo St
- 1546 E Azalea Dr
- 1543 E Nightingale Ln
- 4601 S Pinaleno Dr
- 1705 E Nightingale Ln
- 4050 S Mingus Dr
- 6581 S Abbey Ln
- 3941 E Nolan Dr
- 4941 S White Place
- 5475 S Cardinal St
- 1121 E Regent Dr
- 4861 S Ellesmere St
- 1441 E Thornton Ave
- 851 E Aberdeen Dr
- 3962 E Desert Broom Dr
- 2695 E Rakestraw Ln
- 3434 E Grand Canyon Dr


